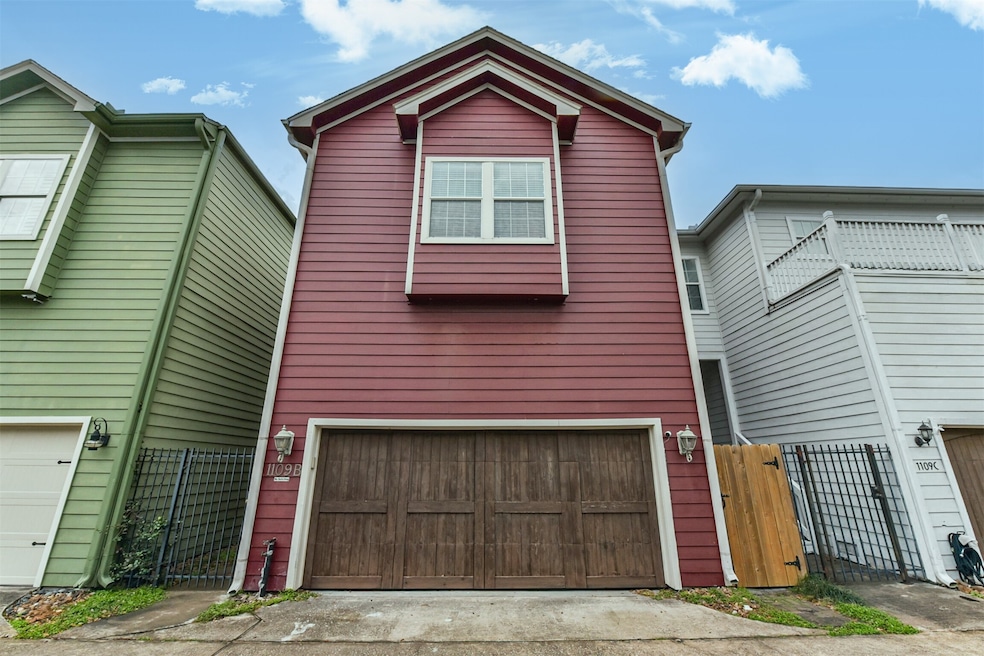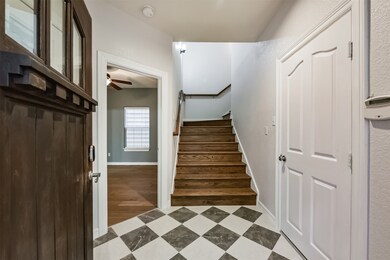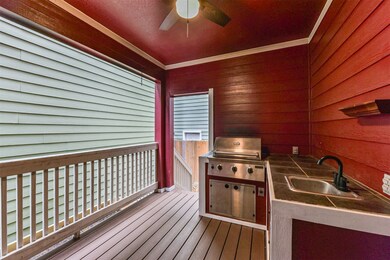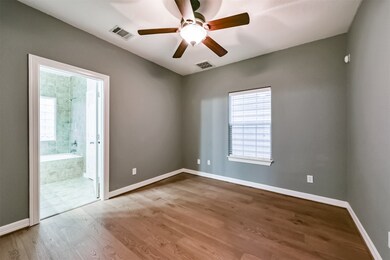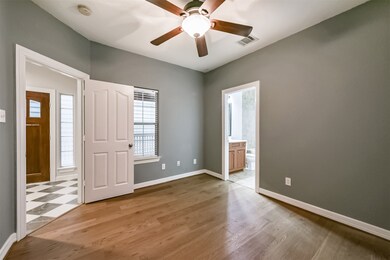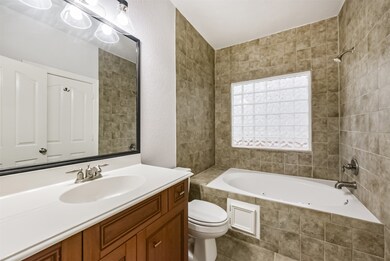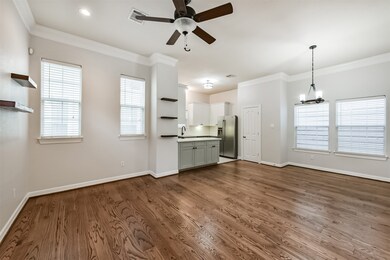1109 W 15th 1 2 St Unit B Houston, TX 77008
Greater Heights NeighborhoodHighlights
- Craftsman Architecture
- Deck
- Quartz Countertops
- Sinclair Elementary School Rated A-
- Wood Flooring
- Fenced Yard
About This Home
This two story home is charming, has a functional floor plan, and is in the perfect location! Featuring hard flooring throughout (refinished hardwood and brand new tile in 2024 - no carpet!), a covered patio for cooking out, low maintenance yard, beautifully updated kitchen and primary bathroom (2024), and ample natural light, you will need to come see this one to believe it. Both bedrooms have full en suite bathrooms, which is great for guests or roommates. You will be minutes away from all the fun on 19th Street for Cedar Creek, McIntyre's, and Wicklow Heights as well as Shepherd for Heights Bier Garden, Flower Child, and La Lucha. Bike or walk your dog along the White Oak Bayou Greenway Trail. Centrally located for quick access to 610 and I-10. All appliances STAY, including recent dishwasher (2022) and brand new washer/dryer (2024). Freshly painted, this truly is a turn-key home. Come tour today!
Listing Agent
Keller Williams Realty Metropolitan License #0677439 Listed on: 06/09/2025

Home Details
Home Type
- Single Family
Year Built
- Built in 2007
Lot Details
- 2,178 Sq Ft Lot
- South Facing Home
- Fenced Yard
Parking
- 2 Car Attached Garage
Home Design
- Craftsman Architecture
- Traditional Architecture
Interior Spaces
- 1,438 Sq Ft Home
- 2-Story Property
- Crown Molding
- Ceiling Fan
- Window Treatments
- Family Room Off Kitchen
- Living Room
- Utility Room
Kitchen
- Gas Oven
- Gas Cooktop
- Microwave
- Dishwasher
- Quartz Countertops
- Disposal
Flooring
- Wood
- Tile
Bedrooms and Bathrooms
- 2 Bedrooms
- Double Vanity
- Soaking Tub
Laundry
- Dryer
- Washer
Eco-Friendly Details
- ENERGY STAR Qualified Appliances
- Energy-Efficient Windows with Low Emissivity
- Ventilation
Outdoor Features
- Deck
- Patio
Schools
- Sinclair Elementary School
- Black Middle School
- Waltrip High School
Utilities
- Central Heating and Cooling System
- Heating System Uses Gas
- No Utilities
- Cable TV Available
Listing and Financial Details
- Property Available on 6/9/25
- Long Term Lease
Community Details
Overview
- Urban Oaks Sec 01 Subdivision
Pet Policy
- Call for details about the types of pets allowed
- Pet Deposit Required
Map
Source: Houston Association of REALTORS®
MLS Number: 3588619
- 1518 Beall St
- 1117 W 16th St Unit E
- 1184 Nelson Falls Ln
- 1631 Beall St
- 1048 W 15th 1/2 St
- 1053 W 15th 1/2 St
- 1138 W 16th St
- 1629 Beall St
- 1142 W 16th St
- 1051 W 15th 1 2 St
- 1635 Beall St
- 1637 Beall St
- 1639 Beall St
- 1643 Beall St
- 3317 Green Lilly Ln
- 1161 Beasley Hills Ln
- 1224 Nelson Falls Ln
- 1016 W 15th 1 2 St Unit C
- 1172 W 17th St
- 1031 W 17th St
- 1109 W 15th 1 2 St Unit C
- 1103 W 15th 1 2 St Unit A
- 1517 Hatcher Springs Ln
- 1117 W 16th St Unit C
- 1044 W 15th 1/2 St
- 1129 W 15th 1 2 St Unit B
- 1126 W 17th St Unit B
- 1137 W 15th 1 2
- 1053 W 16th St
- 1509 Bently Green Ln
- 1214 W 16th St
- 1123 W 17th St Unit A
- 1044 W 17th St
- 1221 W 16th St Unit B
- 1241 Nelson Falls Ln
- 1229 W 15th 1 2 St
- 1249 W 17th St
- 1817 Beall St
- 942 W 18th St
- 1289 W 17th St
