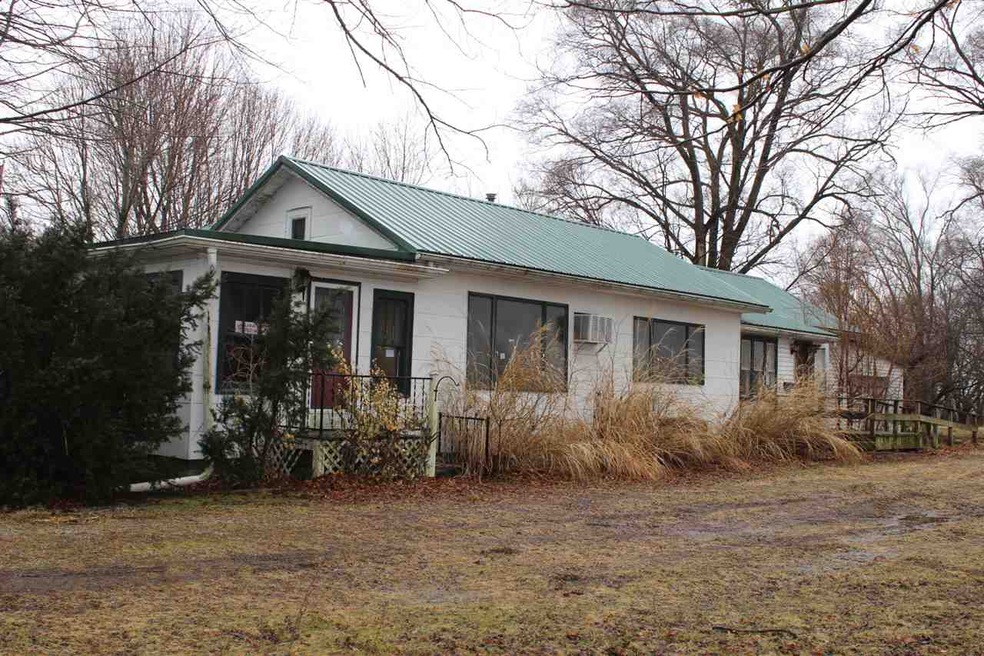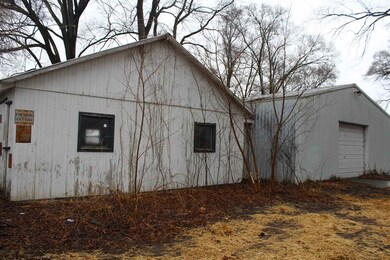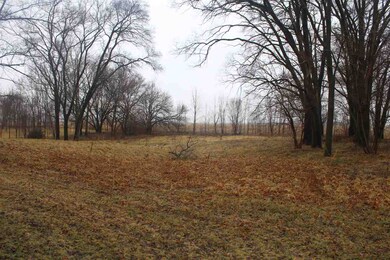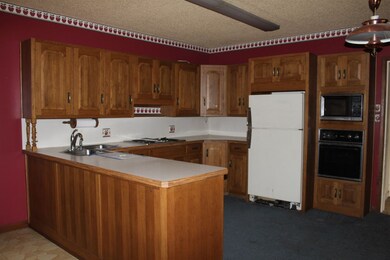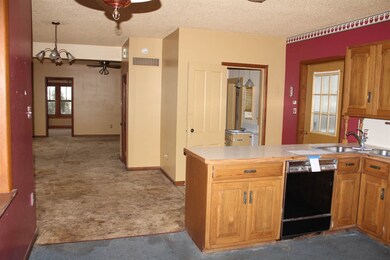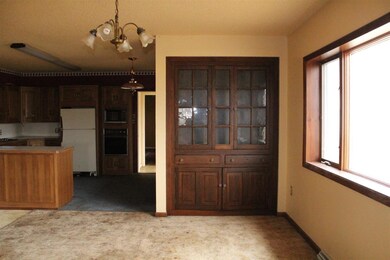
1109 W 450 N Delphi, IN 46923
Highlights
- Spa
- Partially Wooded Lot
- Forced Air Heating and Cooling System
- Ranch Style House
- 1 Car Attached Garage
- Carpet
About This Home
As of July 20202.384 acres on the edge of Camden with 2 nice buildings. This doesn't happen often! 2 or 3 bedrooms with 1 and a half bath or an efficiency apartment for "mom"! Metal roof and nice oak kitchen. Sq footage taken from assessors card. UI (Un-Insured) Case #151-864503 place all bids and check property availability at www.hudhomestore.com - for all your education and information on Lead base paint and Radon Gas and Mold notices, as well as electronic bidding and earnest money procedure's visit www.sageacq.com - HUD HOME FOR SALE 'AS-IS'. Equal Opportunity Housing
Home Details
Home Type
- Single Family
Est. Annual Taxes
- $340
Year Built
- Built in 1932
Lot Details
- 2.38 Acre Lot
- Rural Setting
- Sloped Lot
- Partially Wooded Lot
Parking
- 1 Car Attached Garage
- Gravel Driveway
Home Design
- Ranch Style House
- Metal Roof
- Asbestos Siding
- Vinyl Construction Material
Flooring
- Carpet
- Vinyl
Bedrooms and Bathrooms
- 3 Bedrooms
Partially Finished Basement
- Block Basement Construction
- Crawl Space
Pool
- Spa
Utilities
- Forced Air Heating and Cooling System
- Heating System Uses Gas
Listing and Financial Details
- Assessor Parcel Number 08-07-13-000-025.000-009
Ownership History
Purchase Details
Home Financials for this Owner
Home Financials are based on the most recent Mortgage that was taken out on this home.Purchase Details
Home Financials for this Owner
Home Financials are based on the most recent Mortgage that was taken out on this home.Purchase Details
Purchase Details
Purchase Details
Similar Home in Delphi, IN
Home Values in the Area
Average Home Value in this Area
Purchase History
| Date | Type | Sale Price | Title Company |
|---|---|---|---|
| Warranty Deed | -- | None Available | |
| Warranty Deed | -- | None Available | |
| Warranty Deed | $66,000 | Feiwell & Hannoy, Pc | |
| Warranty Deed | $66,000 | None Available | |
| Warranty Deed | $109,900 | -- |
Mortgage History
| Date | Status | Loan Amount | Loan Type |
|---|---|---|---|
| Open | $123,500 | New Conventional | |
| Previous Owner | $130,427 | FHA |
Property History
| Date | Event | Price | Change | Sq Ft Price |
|---|---|---|---|---|
| 07/15/2020 07/15/20 | Sold | $130,000 | 0.0% | $68 / Sq Ft |
| 06/24/2020 06/24/20 | Pending | -- | -- | -- |
| 06/24/2020 06/24/20 | For Sale | $130,000 | +103.1% | $68 / Sq Ft |
| 04/13/2018 04/13/18 | Sold | $64,000 | 0.0% | $34 / Sq Ft |
| 02/21/2018 02/21/18 | Pending | -- | -- | -- |
| 02/16/2018 02/16/18 | For Sale | $64,000 | -- | $34 / Sq Ft |
Tax History Compared to Growth
Tax History
| Year | Tax Paid | Tax Assessment Tax Assessment Total Assessment is a certain percentage of the fair market value that is determined by local assessors to be the total taxable value of land and additions on the property. | Land | Improvement |
|---|---|---|---|---|
| 2024 | $539 | $109,000 | $32,000 | $77,000 |
| 2023 | $408 | $106,500 | $32,000 | $74,500 |
| 2022 | $408 | $93,000 | $30,200 | $62,800 |
| 2021 | $368 | $82,800 | $30,200 | $52,600 |
| 2020 | $1,313 | $78,700 | $30,200 | $48,500 |
| 2019 | $1,103 | $75,000 | $30,200 | $44,800 |
| 2018 | $1,003 | $72,900 | $27,200 | $45,700 |
| 2017 | $355 | $73,100 | $27,200 | $45,900 |
| 2016 | $336 | $71,400 | $27,200 | $44,200 |
| 2014 | $411 | $83,500 | $22,900 | $60,600 |
Agents Affiliated with this Home
-
Chris Bradford

Seller's Agent in 2020
Chris Bradford
Bradford Real Estate
(765) 714-2550
145 Total Sales
-
Kyle Charters

Buyer's Agent in 2020
Kyle Charters
Indiana Integrity REALTORS
(765) 412-5217
53 Total Sales
-
Lisa Dague

Seller's Agent in 2018
Lisa Dague
Lisa Dague Realty
(765) 430-7591
59 Total Sales
Map
Source: Indiana Regional MLS
MLS Number: 201805678
APN: 08-07-17-000-025.000-009
- 418 E Cumberland St
- 375 Indiana 218
- 21 Indiana 218
- 21 E State Road 218
- 2579 W State Road 218
- 6539 NE Rockfield Rd
- 7956 N 225 W
- 625 N State 75 Rd
- 404 W Capitol St
- 211 E Columbia St
- 403 E Columbia St
- 212 Brookview Ln
- 508 Easy St
- 702 S 3rd St
- 93 E 145 S
- 3810 E 100 N
- 911 Samuel Milroy Rd
- 6481 N 500 E
- 100 N Walnut St
- 3 Cobblestone Ct
