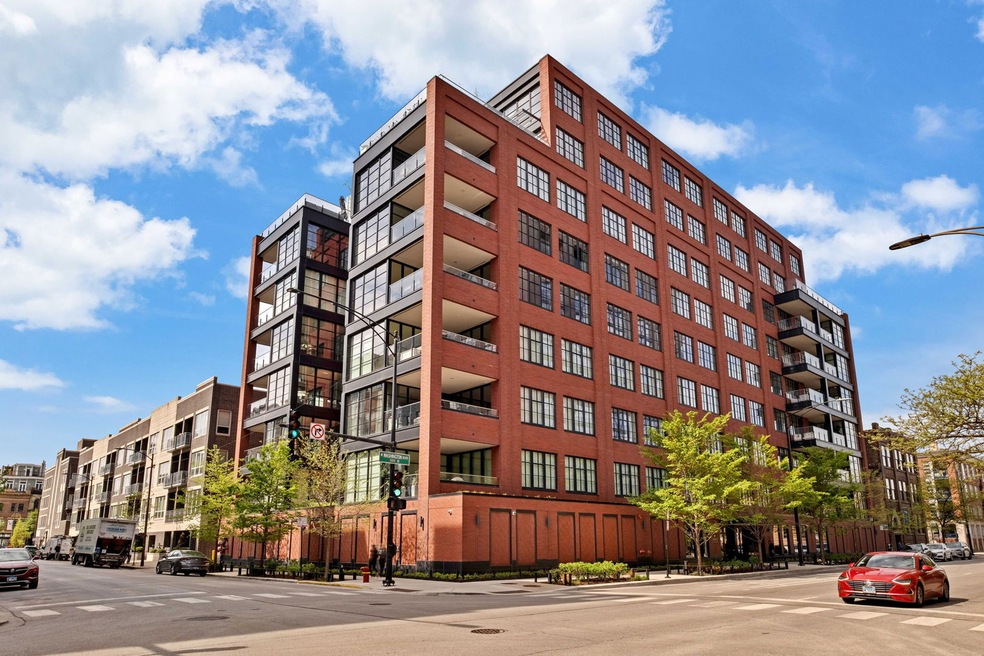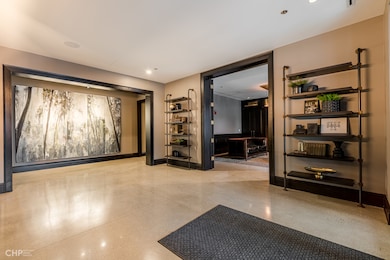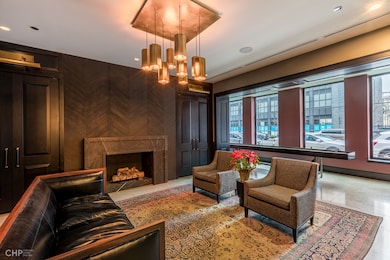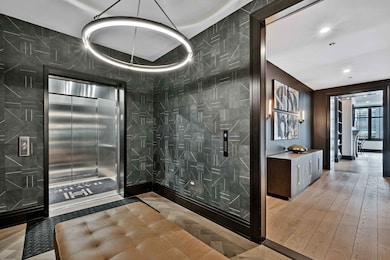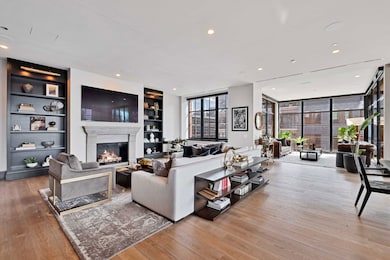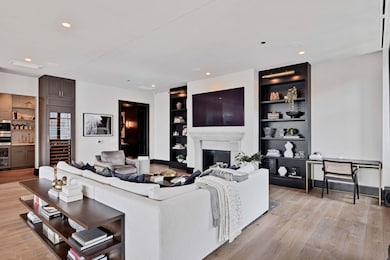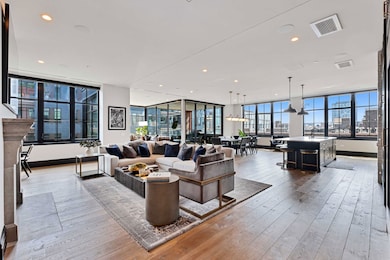1109 W Washington Blvd Unit 5C Chicago, IL 60607
West Loop NeighborhoodEstimated payment $19,334/month
Highlights
- Doorman
- Open Floorplan
- End Unit
- Skinner Elementary School Rated A-
- Wood Flooring
- Steam Shower
About This Home
Perfectly located in the heart of the West Loop, this meticulously designed home offers a rare opportunity to own in a 28-unit, architecturally significant building celebrated for its privacy, scale, and timeless design. A true standout in one of Chicago's most sought-after neighborhoods. Unit 5C, is a 3-bedroom, 3.1-bath residence spans nearly 3,200 square feet and features a thoughtful floorplan that effortlessly balances privacy, entertaining, and refined interiors. Step off your private elevator into a gracious foyer that opens to a dramatic 38-foot-wide living space with soaring 10' ceilings, a custom limestone fireplace, and floor-to-ceiling windows that flood the home with natural light. The open-concept living and dining area extends to an oversized terrace upgraded with built-in speakers, a gas grill, and a fire pit-ideal for indoor/outdoor entertaining. The chef's kitchen is outfitted with a suite of integrated, professional-grade appliances, including a 48" Wolf gas range top, 30" Wolf steam and standard ovens, 24" Wolf coffee system, Sub-Zero 30" refrigerator and freezer columns, 30" Sub-Zero wine tower, and a 24" beverage center. Custom Bentwood cabinetry, a granite slab backsplash, and Watermark fixtures complete the space. A spacious walk-in pantry adds storage and function. All three bedrooms offer en-suite bathrooms with designer tile and Kohler sinks. The primary suite includes an expansive walk-in closet and a spa-like bath with Watermark fixtures, dual vanities, a steam shower with integrated audio, soaking tub, and additional spray jets-designed for a true luxury experience. This home is further elevated by state-of-the-art smart home technology, including: * Crestron AV system with 6 video and 8 audio zones * Dolby 5.1 surround sound in the main living room for a home theater experience * Totem Acoustics speakers and subwoofers throughout the unit and all bedrooms * Lutron motorized shades on all 11 windows, with blackout shades in the primary suite * Alexa-enabled voice control for lighting and shades * Holovision fingerprint-secured entry and discreet home security with pet-friendly motion detectors * Enterprise-grade wireless infrastructure covering the home and terrace Additional upgrades include a functional laundry room with built-in shelving, custom lighting with pre-installed J-boxes, and integrated audio in every room-including the kitchen and den. Two individual heated garage spaces and dedicated storage are included. The Hayden features 24-hour door staff, a newly refreshed lobby (2024), and an intimate residential experience with just 28 homes. Ideally located steps from Chicago's top restaurants, boutiques, parks, and transit options, Residence 5C delivers a rare blend of luxury, technology, and space in one of the city's most dynamic neighborhoods.
Property Details
Home Type
- Condominium
Est. Annual Taxes
- $41,384
Year Built
- Built in 2018
Lot Details
- End Unit
- Additional Parcels
HOA Fees
- $2,247 Monthly HOA Fees
Parking
- 2 Car Garage
- Driveway
- Parking Included in Price
Home Design
- Entry on the 5th floor
- Brick Exterior Construction
- Reinforced Caisson Foundation
- Rubber Roof
- Concrete Perimeter Foundation
Interior Spaces
- Open Floorplan
- Built-In Features
- Bookcases
- Historic or Period Millwork
- Gas Log Fireplace
- Double Pane Windows
- Blinds
- Pocket Doors
- Sliding Doors
- Entrance Foyer
- Living Room with Fireplace
- Family or Dining Combination
- Storage
- Wood Flooring
Kitchen
- Double Oven
- Gas Cooktop
- Range Hood
- Microwave
- High End Refrigerator
- Freezer
- Dishwasher
- Wine Refrigerator
- Disposal
Bedrooms and Bathrooms
- 3 Bedrooms
- 3 Potential Bedrooms
- Walk-In Closet
- Dual Sinks
- Soaking Tub
- Steam Shower
- Separate Shower
Laundry
- Laundry Room
- Dryer
- Washer
- Sink Near Laundry
Outdoor Features
- Balcony
- Terrace
- Fire Pit
- Outdoor Grill
Schools
- Skinner Elementary School
Utilities
- Forced Air Zoned Cooling and Heating System
- Heating System Uses Natural Gas
- 200+ Amp Service
- Lake Michigan Water
Community Details
Overview
- Association fees include water, insurance, doorman, exterior maintenance, lawn care, snow removal
- 28 Units
- Jeveshia Taylor Association, Phone Number (312) 877-1784
- High-Rise Condominium
- Property managed by First Service Residential
- 9-Story Property
Amenities
- Doorman
- Service Elevator
- Lobby
- Package Room
- Elevator
Pet Policy
- Dogs and Cats Allowed
Security
- Resident Manager or Management On Site
Map
Home Values in the Area
Average Home Value in this Area
Tax History
| Year | Tax Paid | Tax Assessment Tax Assessment Total Assessment is a certain percentage of the fair market value that is determined by local assessors to be the total taxable value of land and additions on the property. | Land | Improvement |
|---|---|---|---|---|
| 2024 | $40,295 | $223,319 | $3,635 | $219,684 |
| 2023 | $39,281 | $190,330 | $1,994 | $188,336 |
| 2022 | $39,281 | $190,330 | $1,994 | $188,336 |
| 2021 | $38,399 | $190,328 | $1,993 | $188,335 |
| 2020 | $42,591 | $190,554 | $1,993 | $188,561 |
Property History
| Date | Event | Price | List to Sale | Price per Sq Ft | Prior Sale |
|---|---|---|---|---|---|
| 07/09/2025 07/09/25 | Price Changed | $2,590,000 | -3.2% | -- | |
| 05/09/2025 05/09/25 | For Sale | $2,675,000 | +33.8% | -- | |
| 06/27/2019 06/27/19 | Sold | $1,999,000 | 0.0% | -- | View Prior Sale |
| 11/07/2017 11/07/17 | Pending | -- | -- | -- | |
| 08/15/2017 08/15/17 | For Sale | $1,999,000 | 0.0% | -- | |
| 04/05/2017 04/05/17 | Pending | -- | -- | -- | |
| 03/14/2017 03/14/17 | For Sale | $1,999,000 | -- | -- |
Source: Midwest Real Estate Data (MRED)
MLS Number: 12360502
APN: 17-08-444-033-1015
- 1109 W Washington Blvd Unit 7A
- 1109 W Washington Blvd Unit 8A
- 16 N May St Unit 543
- 1113 W Randolph St
- 36 N Carpenter St Unit 2N
- 18 N Carpenter St Unit PHN
- 1017 W Washington Blvd Unit 6F
- 1017 W Washington St Unit PARKING-U
- 1000 W Washington Blvd Unit 517
- 1000 W Washington Blvd Unit 446
- 1000 W Washington Blvd Unit 542
- 1000 W Washington Blvd Unit 434-435
- 1000 W Washington Blvd Unit 438
- 18 S Aberdeen St Unit 3
- 1016 W Madison St Unit 5N
- 1001 W Madison St Unit 713
- 39 N Morgan St Unit 2
- 116 N Willard Ct Unit PH01
- 116 N Willard Ct Unit 301
- 949 W Madison St Unit B406
- 1109 W Washington Blvd Unit 7A
- 106 N Aberdeen St Unit 4F
- 106 N Aberdeen St Unit 5
- 1151 W Washington Blvd
- 1151 W Washington Blvd
- 23 N Racine Ave Unit 434
- 1061 W Madison St
- 1047 W Madison St
- 144 N Aberdeen St Unit 1306
- 1043 W Madison St Unit 27R
- 16 S Aberdeen St Unit 1
- 1000 W Washington Blvd Unit 517
- 1000 W Washington Blvd Unit 314
- 1000 W Washington Blvd Unit 413
- 1001 W Washington St
- 155 N Aberdeen St
- 1050 W Monroe St
- 1152 W Randolph St Unit 1
- 1001 W Madison St Unit 607
- 29 N Morgan St Unit 1613
