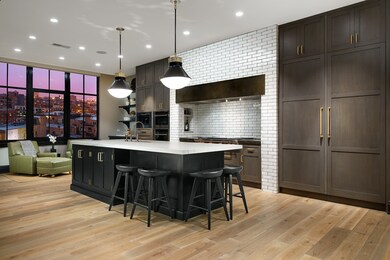
1109 W Washington Blvd Unit 5C Chicago, IL 60607
West Loop NeighborhoodHighlights
- Steam Shower
- Terrace
- Walk-In Pantry
- Skinner Elementary School Rated A-
- Den
- Double Oven
About This Home
As of June 2019SOLD OUT! INTRODUCING HAYDEN WEST LOOP, AN EXCLUSIVE COLLECTION OF 28 ULTRA LUXURY RESIDENCES DESIGNED BY THE RENOWNED BOOTH HANSEN ARCHITECTS. BLENDING REFINED INDUSTRIAL DESIGN WITH THE COMFORTS, AMENITIES AND PRIVACY OF SINGLE FAMILY LIVING FOR AN UNRIVALED LUXURY HOME EXPERIENCE IN THE ABSOLUTE HEART OF CHICAGOS MOST SOUGHT AFTER NEIGHBORHOOD. FEATURES INCLUDE INCREDIBLE LIGHT FILLED 38' WIDE FL PLANS W/CUSTOM KITCHENS, LARGE WALK IN PANTRIES, 60" SUBZERO, 48" WOLF RANGE, ESPRESSO MACHINE, WINE CHILLER, 10'4" ISLAND WITH SLAB QUARTZITE TOPS,7" WIDE PLANK HDWD FLOORS, SECURE PVT ELEVATOR ENTRY INTO UNITS, FULL TIME DOOR STAFF, A MINIMUM OF 215 SQFT OF PVT OUTDOOR SPACE AND 2 CAR PKNG. ADDL FEATURES INC LUX MASTER SUITES W/ FULLY OUTFITTED WALK IN CLOSETS, EN SUITE GUEST BEDS, ADDL STORAGE, FULL SIZED LNDRY ROOM, 10' FINISHED CEILINGS AND AN EXTENSIVE TECH PKG INCLUSIVE OF LUTRON SHADES AND CRESTRON HOME AUTOMATION.
Property Details
Home Type
- Condominium
Est. Annual Taxes
- $1,089
Year Built
- 2018
HOA Fees
- $1,122 per month
Parking
- Attached Garage
- Garage Transmitter
- Garage Door Opener
- Parking Included in Price
- Garage Is Owned
Home Design
- Brick Exterior Construction
- Reinforced Caisson Foundation
- Slab Foundation
- Rubber Roof
Interior Spaces
- Gas Log Fireplace
- Entrance Foyer
- Den
Kitchen
- Breakfast Bar
- Walk-In Pantry
- Double Oven
- Microwave
- High End Refrigerator
- Dishwasher
- Wine Cooler
- Kitchen Island
- Disposal
Bedrooms and Bathrooms
- Walk-In Closet
- Primary Bathroom is a Full Bathroom
- Dual Sinks
- Soaking Tub
- Steam Shower
- Separate Shower
Laundry
- Dryer
- Washer
Outdoor Features
- Patio
- Terrace
Utilities
- Forced Air Zoned Cooling and Heating System
- Heating System Uses Gas
- Lake Michigan Water
Community Details
- Pets Allowed
Similar Homes in Chicago, IL
Home Values in the Area
Average Home Value in this Area
Property History
| Date | Event | Price | Change | Sq Ft Price |
|---|---|---|---|---|
| 07/09/2025 07/09/25 | Price Changed | $2,590,000 | -3.2% | -- |
| 05/09/2025 05/09/25 | For Sale | $2,675,000 | +33.8% | -- |
| 06/27/2019 06/27/19 | Sold | $1,999,000 | 0.0% | -- |
| 11/07/2017 11/07/17 | Pending | -- | -- | -- |
| 08/15/2017 08/15/17 | For Sale | $1,999,000 | 0.0% | -- |
| 04/05/2017 04/05/17 | Pending | -- | -- | -- |
| 03/14/2017 03/14/17 | For Sale | $1,999,000 | -- | -- |
Tax History Compared to Growth
Tax History
| Year | Tax Paid | Tax Assessment Tax Assessment Total Assessment is a certain percentage of the fair market value that is determined by local assessors to be the total taxable value of land and additions on the property. | Land | Improvement |
|---|---|---|---|---|
| 2024 | $1,089 | $6,038 | $98 | $5,940 |
| 2023 | $1,062 | $5,147 | $54 | $5,093 |
| 2022 | $1,062 | $5,147 | $54 | $5,093 |
| 2021 | $1,038 | $5,145 | $53 | $5,092 |
| 2020 | $1,151 | $5,151 | $53 | $5,098 |
Agents Affiliated with this Home
-
A
Seller's Agent in 2025
Amit Vyas
Mark Allen Realty ERA Powered
(773) 398-2197
7 Total Sales
-

Seller's Agent in 2019
Tim Sheahan
Compass
(312) 733-7201
69 in this area
594 Total Sales
-

Seller Co-Listing Agent in 2019
Mark Icuss
Compass
(773) 848-9546
66 in this area
223 Total Sales
Map
Source: Midwest Real Estate Data (MRED)
MLS Number: MRD09630748
APN: 17-08-444-033-1044
- 1109 W Washington Blvd Unit 7A
- 1109 W Washington Blvd Unit 2B
- 1109 W Washington Blvd Unit 8A
- 1109 W Washington Blvd Unit 6B
- 106 N Aberdeen St Unit 3A
- 106 N Aberdeen St Unit 4F
- 21 N May St Unit 1104
- 21 N May St Unit 402
- 21 N May St Unit 1502
- 6 N May St Unit 403
- 1151 W Washington Blvd Unit 122
- 1113 W Randolph St
- 23 N Racine Ave Unit 405
- 1017 W Washington Blvd Unit 2H
- 1017 W Washington Blvd Unit 6E
- 1017 W Washington Blvd Unit 2J
- 1017 W Washington St Unit PARKING-U
- 1017 W Washington Blvd Unit 6F
- 1000 W Washington Blvd Unit 517
- 1000 W Washington Blvd Unit 348






