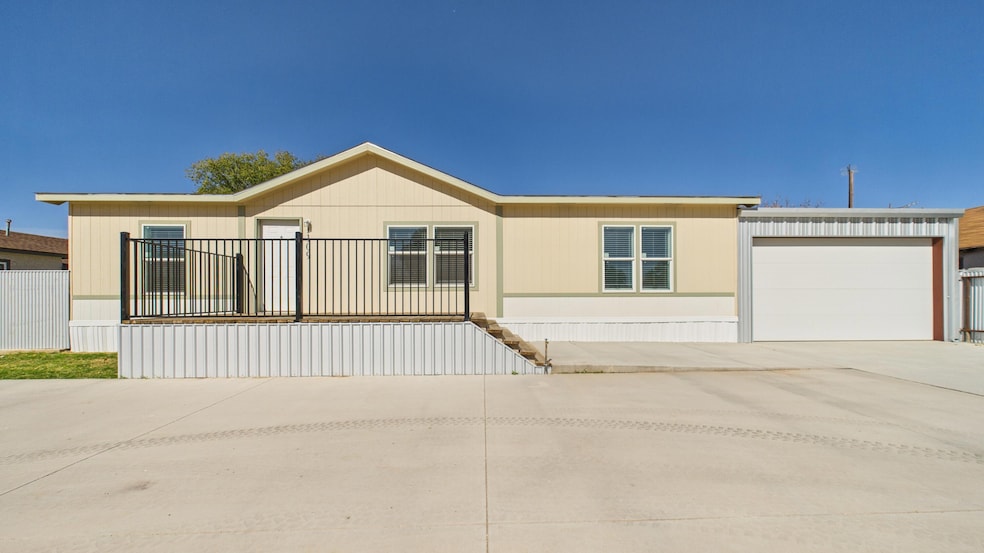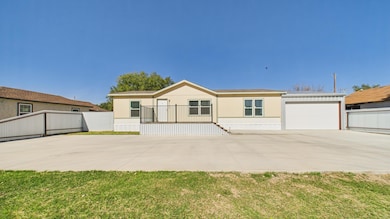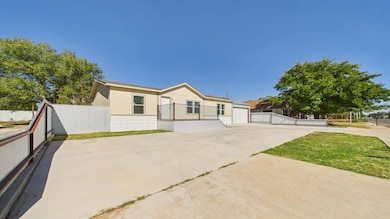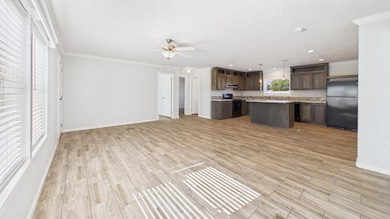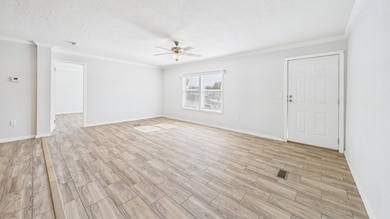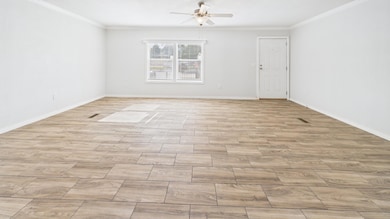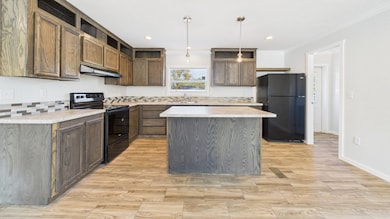1109 W Waylon Jennings Blvd Littlefield, TX 79339
Estimated payment $1,225/month
Highlights
- Very Popular Property
- Open Floorplan
- Front Porch
- New Construction
- Circular Driveway
- Crown Molding
About This Home
Brand new and never occupied, this beautifully designed home offers an inviting open floor plan with a great-sized kitchen that includes ALL Whirlpool appliances, refrigerator included! With no carpet and stylish vinyl plank wood-look flooring throughout, the home is as easy to maintain as it is beautiful. The attached carport with an overhead door provides weather protection and an extra space that seamlessly opens to the backyard — business in the front, party in the back... a functional flex space layout perfect for gatherings, hobbies, or outdoor entertaining. Enjoy the thoughtfully done front and back porches, over 17' each, ideal for greeting guests, relaxing with morning coffee, or hosting friends. Outside features include a full concrete runner under the fence, a concrete horseshoe drive, and a clean, modern finish inside and out. This home is uniquely functional and inspiring with countless ways to use the space — a true must-see! Located in Littlefield and eligible for USDA zero-down financing for qualified buyers. This is a MUST SEE. Call TODAY!
Property Details
Home Type
- Manufactured Home
Year Built
- Built in 2024 | New Construction
Lot Details
- 0.25 Acre Lot
- Private Entrance
- Gated Home
- Back Yard Fenced
- Perimeter Fence
Home Design
- Composition Roof
- Metal Roof
- Board and Batten Siding
- Masonite
Interior Spaces
- 1,344 Sq Ft Home
- Open Floorplan
- Crown Molding
- Ceiling Fan
- ENERGY STAR Qualified Windows
- Blinds
- Living Room
- Storage
- Luxury Vinyl Tile Flooring
Kitchen
- Breakfast Bar
- Free-Standing Electric Range
- Range Hood
- Dishwasher
- Kitchen Island
- Formica Countertops
- Disposal
Bedrooms and Bathrooms
- 3 Bedrooms
- En-Suite Bathroom
- Walk-In Closet
- 2 Full Bathrooms
Laundry
- Laundry Room
- Electric Dryer Hookup
Parking
- Garage
- 2 Attached Carport Spaces
- Garage Door Opener
- Circular Driveway
- Drive Through
- Additional Parking
Outdoor Features
- Front Porch
Utilities
- Central Heating and Cooling System
- Heating System Uses Natural Gas
- Natural Gas Connected
- Gas Water Heater
- Cable TV Available
Listing and Financial Details
- Assessor Parcel Number 19144
Map
Home Values in the Area
Average Home Value in this Area
Property History
| Date | Event | Price | List to Sale | Price per Sq Ft |
|---|---|---|---|---|
| 11/10/2025 11/10/25 | For Sale | $195,000 | -- | $145 / Sq Ft |
Source: Lubbock Association of REALTORS®
MLS Number: 202562837
- 1115 Monticello Ave
- 1010 W 6th St
- 1323 W 7th St
- 1316 W 6th St
- 1423 Cherry Blossom Dr
- 111 E 13th St
- 0 U S 84 Unit 22402477
- 609 W 3rd St
- 721 W 3rd St
- TBD St
- 303 E 15th St
- 503 E 12th St
- 520 E 12th St
- 200 Crescent Dr
- 104 E 19th St
- 620 E 11th St
- 520 E 15th St
- 515 E 16th St
- 0 Sunset Slopes Mh Unit 202558625
- 800 Crescent Dr
- 1126 E 15th St
- 115 Duggan Ave
- 226 Cherry St Unit 31
- 808 Avenue H Unit 206
- 808 Avenue H Unit 207
- 808 Avenue H Unit 103
- 808 Avenue H Unit 202
- 808 Avenue H Unit 104
- 808 Avenue H Unit 204
- 808 Avenue H Unit 209
- 808 Avenue H Unit 203
- 808 Avenue H Unit 205
- 808 Avenue H Unit 304
- 808 Avenue H Unit 105
- 500 A&m Ln
- 1503 Avenue O
- 1505 Avenue O Unit A
- 1405 16th St Unit A
- 506 N County Road 1300
- 5524 Itasca St Unit A
