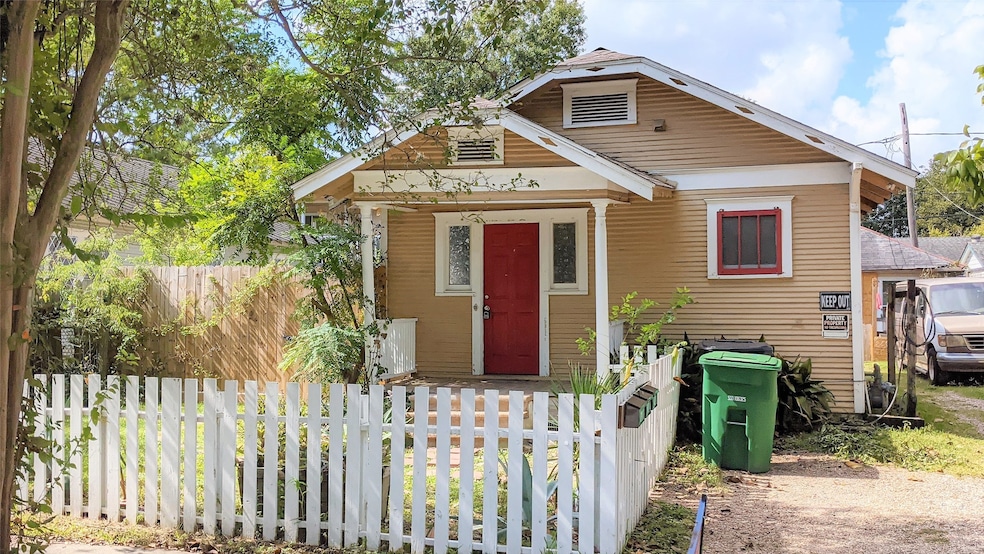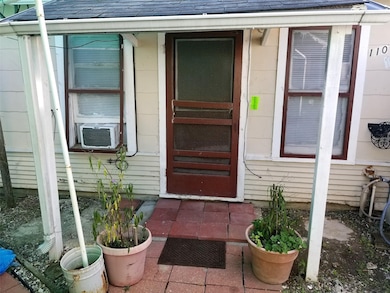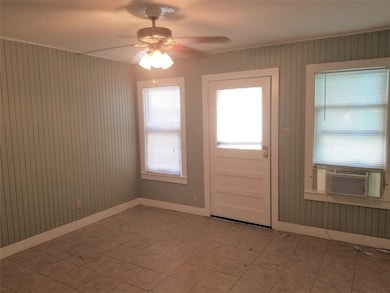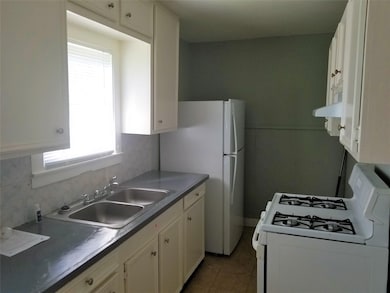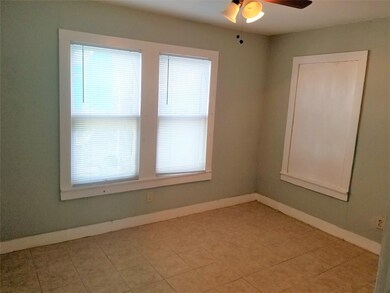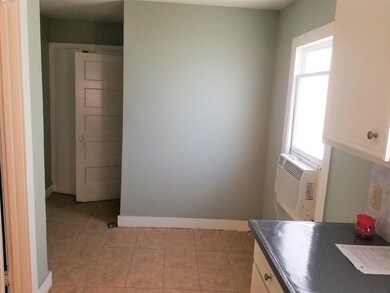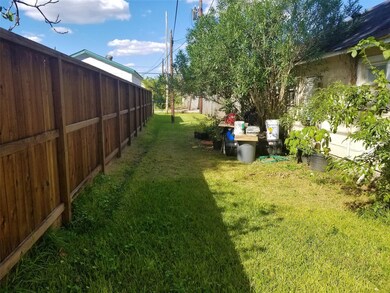1109 Walton St Houston, TX 77009
Greater Heights NeighborhoodHighlights
- Traditional Architecture
- Window Unit Cooling System
- 1-Story Property
- Community Pool
- Window Unit Heating System
About This Home
Located just two blocks from Monte Beach Park—complete with a splash pad, ballparks, tennis courts, basketball court and playground—this charming 1-bedroom, 1-bath apartment offers a blend of comfort and convenience in a fast-growing neighborhood near The Heights. Enjoy easy access to downtown, the Galleria, and the Texas Medical Center, all just minutes away.
Nestled behind a quaint main cottage, this private unit is ideal for those seeking a peaceful retreat with urban perks. Surrounded by new development and within walking distance to local dining, entertainment, and a nearby elementary school, it's a prime spot for city living with a neighborly feel.
Live in a thriving area with big city access and the charm of a tight-knit community—your new home awaits.
Property Details
Home Type
- Multi-Family
Est. Annual Taxes
- $7,166
Year Built
- Built in 1920
Lot Details
- 5,000 Sq Ft Lot
Parking
- Assigned Parking
Home Design
- Traditional Architecture
Interior Spaces
- 1,806 Sq Ft Home
- 1-Story Property
Bedrooms and Bathrooms
- 1 Bedroom
- 1 Full Bathroom
Schools
- Browning Elementary School
- Hogg Middle School
- Heights High School
Utilities
- Window Unit Cooling System
- Window Unit Heating System
Listing and Financial Details
- Property Available on 6/27/25
- 6 Month Lease Term
Community Details
Overview
- 3 Units
- Brooke Smith Subdivision
Recreation
- Community Pool
Pet Policy
- Call for details about the types of pets allowed
- Pet Deposit Required
Map
Source: Houston Association of REALTORS®
MLS Number: 80802333
APN: 0331360010011
- 1201 Walton St
- 1101 Tabor St
- 1213 Northwood St
- 1004 Enid St Unit B
- 808 Coronado St
- 1311 Walton St
- 907 Walton St
- 1207 Archer St
- 1626 Enid St
- 1108 Archer St
- 1202 Archer St
- 1726 Redwing Ridge Dr
- 701 Coronado St
- 1410 Walton St
- 1412 Northwood St
- 1805 Emir Street Units K L M N O
- 1805 Emir St Unit D
- 1805 Emir St
- 804 Enid St Unit A
- 1201 Tabor St
- 907 Enid St
- 1207 Archer St
- 1405 Walton St
- 611 W Cavalcade St
- 1407 Tabor St
- 901 Cordell St
- 1106 Tarver St Unit Tarver Apartments
- 1805 Emir St
- 803 Archer St
- 735 W Cavalcade St Unit 23
- 735 W Cavalcade St Unit 22
- 735 W Cavalcade St Unit 20
- 806 Archer St
- 508 Louise St
- 700 W Cavalcade St
- 1703 Redwing Pines Dr
- 1617 Enid St
- 1615 Airline Dr
- 1623 Northwood St Unit 1623
