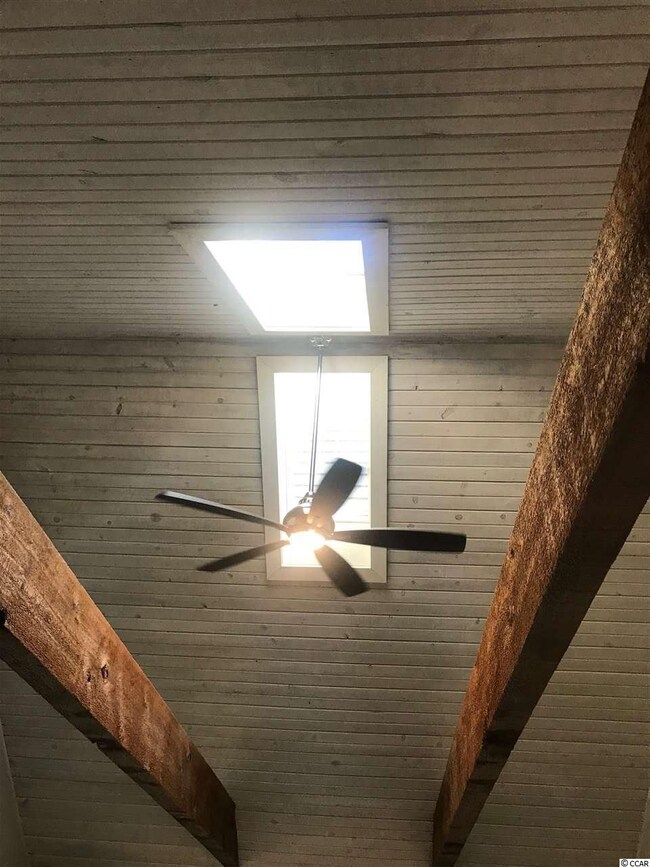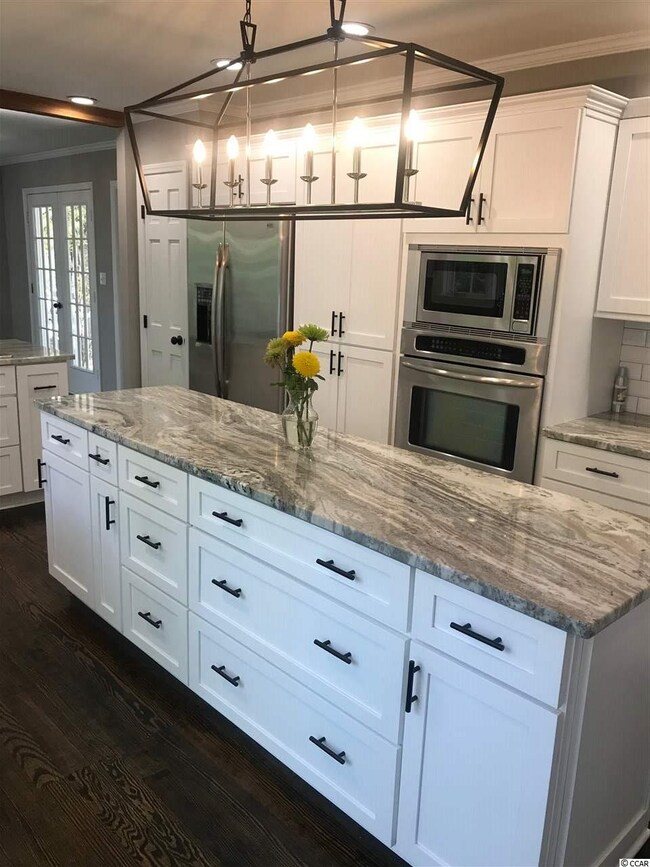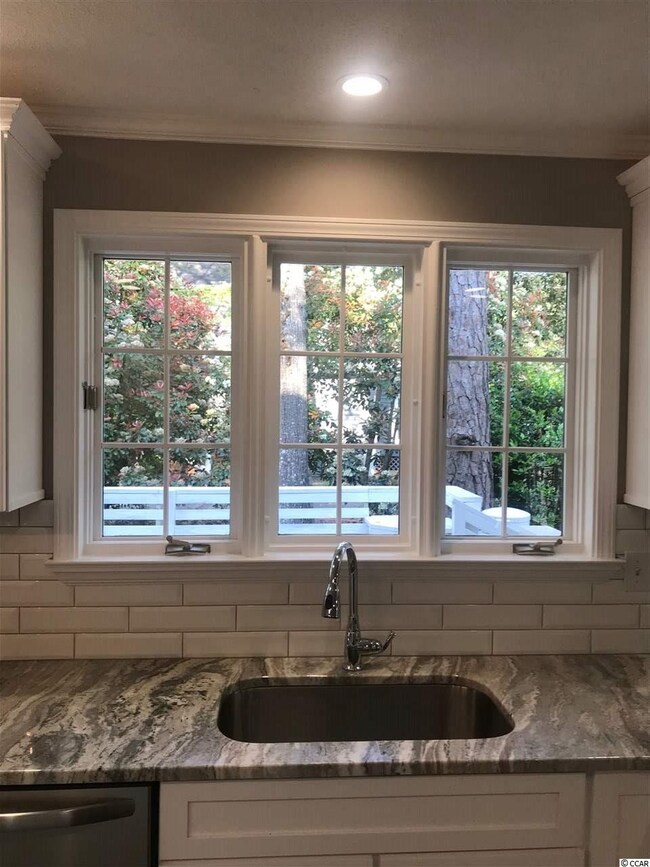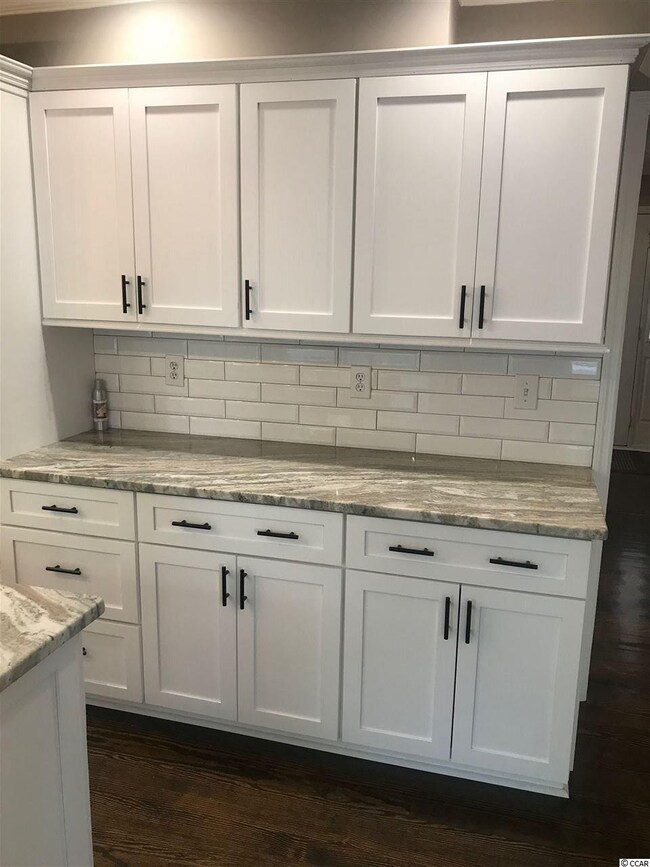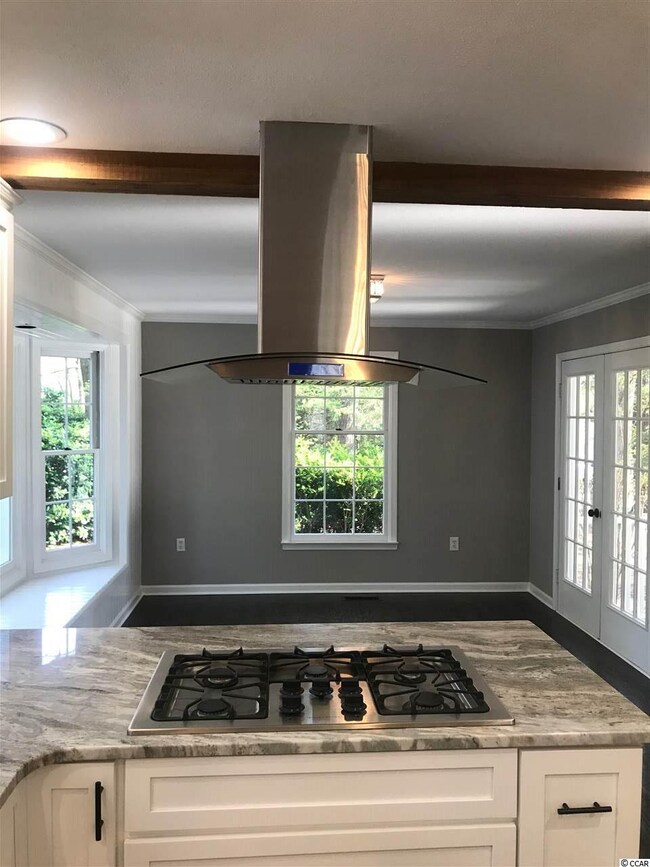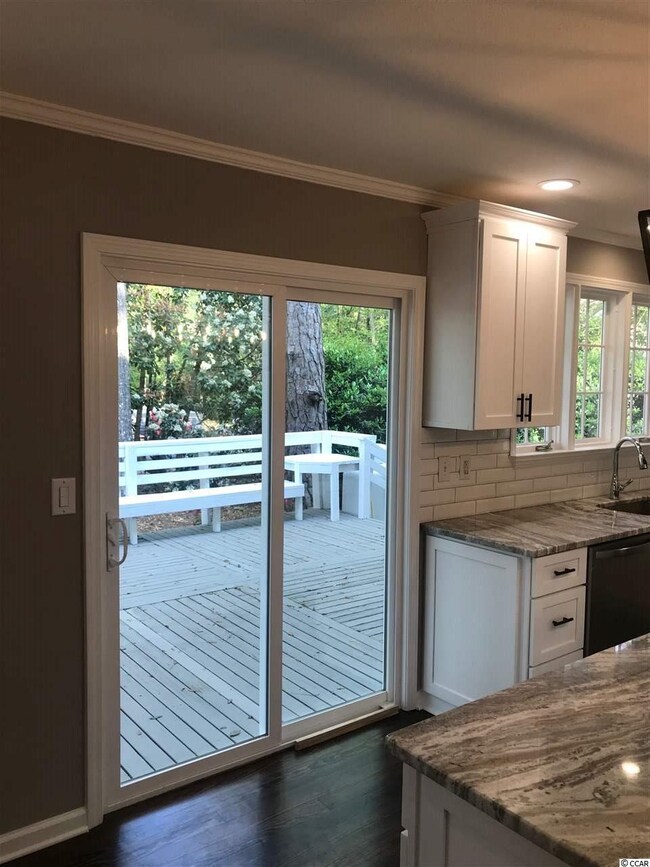
1109 Waterway Ln Myrtle Beach, SC 29572
Highlights
- Deck
- Traditional Architecture
- Corner Lot
- Vaulted Ceiling
- Bonus Room
- Solid Surface Countertops
About This Home
As of July 2024Completely renovated - STUNNING HOME. Great Room Features a Vaulted Ceiling with Rustic Wood Beams and a Mantle to Match the Painted Brick Fireplace with Built in Wood Storage New Roof- Certainteed Landmark Shingles New Cabinets Throughout-all wood (Maple -boxes) featuring Subway Tile Backsplash New Granite Throughout- 8' Center Island for Great Prep Space ! New Stainless Appliances- Frigidaire Gallery -Gas Cooktop in Peninsula Stainless Exhaust Hood Vented to the Exterior New Porcelain Tile in All Baths New Master Bath with Walk in Shower -Subway Tile and Freestanding Tub Pine Floors refinished in Dark Walnut New Lighting and Plumbing Fixtures Throughout .40 of an Acre- Survey On File Wrap Around Porch with Huge Back Deck Private Landscaped Corner Lot Irrigation with Shallow Well New Lifetime Warranty Pet Proof Carpet in all bedrooms and 3rd Floor Mother In Law Suite/Man Cave features a balcony with views of the Inter Coastal Waterway Exterior of home painted with Sherwin Williams - Priemier Paint Master Bedroom features a balcony to have your morning coffee and a walk in closet with new Barn Door And Much Much More to see !!! Information is deemed reliable however Buyer is responsible for verification of measurements and square footage.
Last Agent to Sell the Property
Yellow House Realty and Assoc. License #16517 Listed on: 04/29/2019
Home Details
Home Type
- Single Family
Est. Annual Taxes
- $4,988
Year Built
- Built in 1986
Lot Details
- 0.5 Acre Lot
- Corner Lot
HOA Fees
- $100 Monthly HOA Fees
Parking
- 2 Car Attached Garage
- Side Facing Garage
- Garage Door Opener
Home Design
- Traditional Architecture
- Brick Foundation
- Wood Frame Construction
- Masonry Siding
- Siding
- Tile
Interior Spaces
- 2,200 Sq Ft Home
- 3-Story Property
- Vaulted Ceiling
- Ceiling Fan
- Skylights
- Insulated Doors
- Entrance Foyer
- Living Room with Fireplace
- Formal Dining Room
- Den
- Bonus Room
- Workshop
- Carpet
- Crawl Space
- Fire and Smoke Detector
Kitchen
- Breakfast Area or Nook
- Range with Range Hood
- Microwave
- Dishwasher
- Stainless Steel Appliances
- Kitchen Island
- Solid Surface Countertops
- Disposal
Bedrooms and Bathrooms
- 4 Bedrooms
- Linen Closet
- Walk-In Closet
- In-Law or Guest Suite
- Bathroom on Main Level
- Dual Vanity Sinks in Primary Bathroom
- Shower Only
- Garden Bath
Laundry
- Laundry Room
- Washer and Dryer Hookup
Accessible Home Design
- No Carpet
Outdoor Features
- Balcony
- Deck
- Front Porch
Schools
- Myrtle Beach Elementary School
- Myrtle Beach Intermediate
- Myrtle Beach High School
Utilities
- Central Heating and Cooling System
- Underground Utilities
- Water Heater
- Phone Available
- Cable TV Available
Community Details
- Association fees include master antenna/cable TV, trash pickup
- The community has rules related to allowable golf cart usage in the community
Listing and Financial Details
- Home warranty included in the sale of the property
Ownership History
Purchase Details
Home Financials for this Owner
Home Financials are based on the most recent Mortgage that was taken out on this home.Purchase Details
Home Financials for this Owner
Home Financials are based on the most recent Mortgage that was taken out on this home.Similar Homes in Myrtle Beach, SC
Home Values in the Area
Average Home Value in this Area
Purchase History
| Date | Type | Sale Price | Title Company |
|---|---|---|---|
| Warranty Deed | $550,000 | -- | |
| Warranty Deed | $352,760 | -- |
Mortgage History
| Date | Status | Loan Amount | Loan Type |
|---|---|---|---|
| Previous Owner | $254,000 | New Conventional | |
| Previous Owner | $252,000 | No Value Available | |
| Previous Owner | $207,000 | New Conventional | |
| Previous Owner | $100,000 | Unknown | |
| Previous Owner | $103,000 | Unknown | |
| Previous Owner | $143,000 | Unknown |
Property History
| Date | Event | Price | Change | Sq Ft Price |
|---|---|---|---|---|
| 07/03/2024 07/03/24 | Sold | $550,000 | 0.0% | $237 / Sq Ft |
| 05/29/2024 05/29/24 | For Sale | $550,000 | +55.9% | $237 / Sq Ft |
| 10/25/2019 10/25/19 | Sold | $352,760 | -0.6% | $160 / Sq Ft |
| 08/19/2019 08/19/19 | Price Changed | $354,760 | -9.0% | $161 / Sq Ft |
| 07/11/2019 07/11/19 | Price Changed | $389,760 | -2.5% | $177 / Sq Ft |
| 04/29/2019 04/29/19 | For Sale | $399,860 | -- | $182 / Sq Ft |
Tax History Compared to Growth
Tax History
| Year | Tax Paid | Tax Assessment Tax Assessment Total Assessment is a certain percentage of the fair market value that is determined by local assessors to be the total taxable value of land and additions on the property. | Land | Improvement |
|---|---|---|---|---|
| 2024 | $4,988 | $21,188 | $7,514 | $13,674 |
| 2023 | $4,988 | $21,188 | $7,514 | $13,674 |
| 2021 | $4,597 | $21,188 | $7,514 | $13,674 |
| 2020 | $4,390 | $21,188 | $7,514 | $13,674 |
| 2019 | $3,886 | $18,734 | $7,514 | $11,220 |
| 2018 | $913 | $17,535 | $4,803 | $12,732 |
| 2017 | $898 | $11,690 | $3,202 | $8,488 |
| 2016 | $0 | $11,690 | $3,202 | $8,488 |
| 2015 | -- | $11,690 | $3,202 | $8,488 |
| 2014 | $828 | $11,690 | $3,202 | $8,488 |
Agents Affiliated with this Home
-
The Thill Team
T
Seller's Agent in 2024
The Thill Team
RE/MAX
(732) 735-6736
2 in this area
116 Total Sales
-
Martha Thill

Seller Co-Listing Agent in 2024
Martha Thill
RE/MAX
(732) 735-6736
1 in this area
72 Total Sales
-
Jerry Pinkas Team

Buyer's Agent in 2024
Jerry Pinkas Team
Jerry Pinkas R E Experts
(843) 839-9870
3 in this area
927 Total Sales
-
Linda Kiser

Seller's Agent in 2019
Linda Kiser
Yellow House Realty and Assoc.
(843) 458-8093
57 Total Sales
Map
Source: Coastal Carolinas Association of REALTORS®
MLS Number: 1909598
APN: 39005010003
- 1150 Waterway Ln
- 1140 Waterway Ln
- 966 Waterway Ln
- 1100 Commons Blvd Unit 803
- 1100 Commons Blvd Unit 606
- 1100 Commons Blvd Unit 1001
- 1100 Commons Blvd Unit 104
- 1100 Commons Blvd Unit 713
- 814 Night Heron Ln
- 2117 Mirabel Ct
- 2115 Mirabel Ct Unit Lot 95
- 10301 N Kings Hwy Unit 21-4
- 10301 N Kings Hwy Unit 10-4
- 10301 N Kings Hwy Unit 22-11
- 10301 N Kings Hwy Unit 21-5
- 10301 N Kings Hwy Unit 13-5
- 10301 N Kings Hwy Unit 8-1
- 10301 N Kings Hwy Unit 15-8
- 2241 Waterview Dr Unit 514 Harbour Cove
- 2241 Waterview Dr Unit 224

