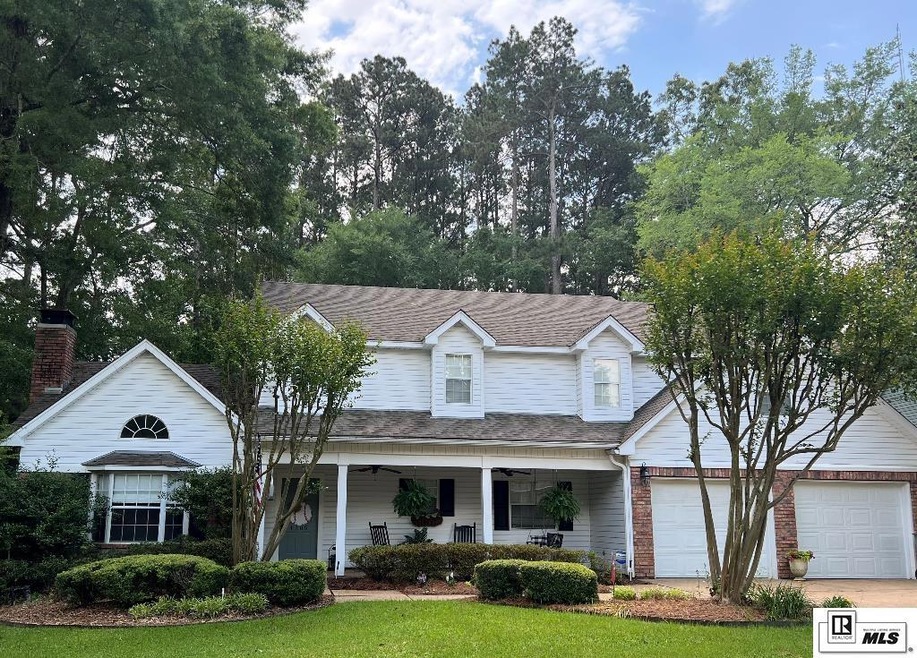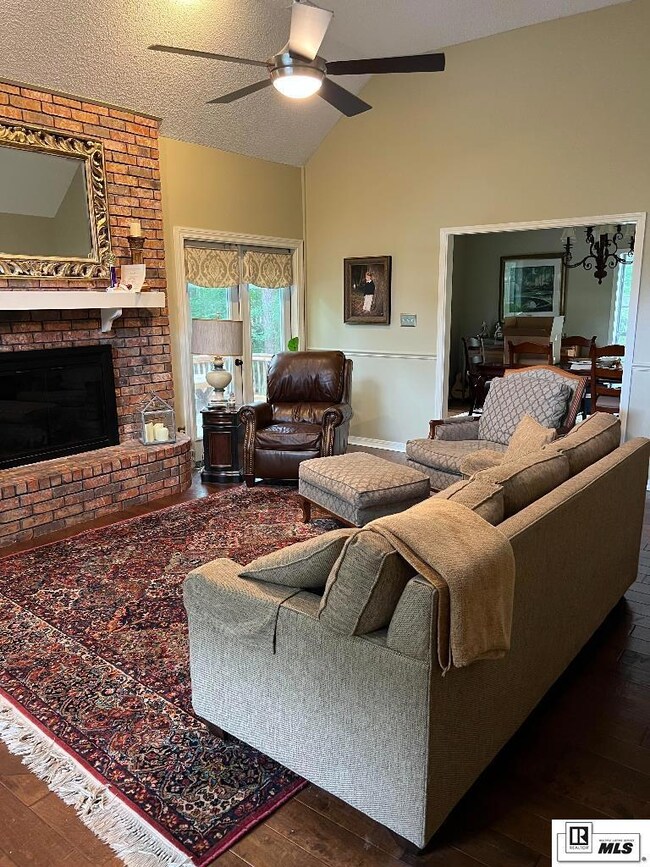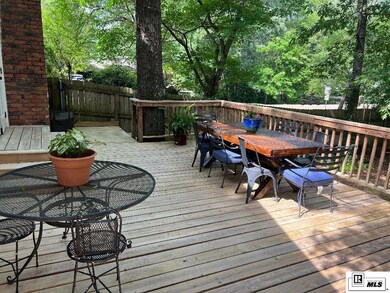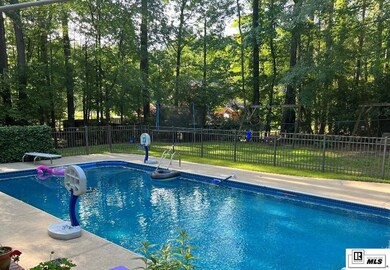
1109 Wedgewood Dr Ruston, LA 71270
Highlights
- In Ground Pool
- Landscaped Professionally
- Wooded Lot
- Glen View Elementary School Rated A
- Deck
- Traditional Architecture
About This Home
As of August 2023Back on the market and move-in ready! Great family home with spacious living room, dining room, and playroom/office. Home is on a large lot with a pool in a great neighborhood. You'll love the huge kitchen and backyard for entertaining. Schedule your appointment soon!
Last Agent to Sell the Property
ListwithFreedom.com License #995712944 Listed on: 05/26/2023
Home Details
Home Type
- Single Family
Est. Annual Taxes
- $2,962
Year Built
- 1992
Lot Details
- 1 Acre Lot
- Wood Fence
- Landscaped Professionally
- Corner Lot
- Sprinkler System
- Wooded Lot
Home Design
- Traditional Architecture
- Brick Veneer
- Slab Foundation
- Frame Construction
- Architectural Shingle Roof
- Vinyl Siding
Interior Spaces
- 2-Story Property
- Ceiling Fan
- Double Pane Windows
- Blinds
- Drapes & Rods
Bedrooms and Bathrooms
- 4 Bedrooms
- Walk-In Closet
- Hydromassage or Jetted Bathtub
Home Security
- Home Security System
- Fire and Smoke Detector
Parking
- 2 Car Attached Garage
- Garage Door Opener
Outdoor Features
- In Ground Pool
- Deck
- Covered patio or porch
- Exterior Lighting
- Outdoor Storage
- Outbuilding
- Rain Gutters
Utilities
- Central Heating and Cooling System
- Heating System Uses Natural Gas
- Gas Available
- Gas Water Heater
- Cable TV Available
Listing and Financial Details
- Assessor Parcel Number 1476
Ownership History
Purchase Details
Home Financials for this Owner
Home Financials are based on the most recent Mortgage that was taken out on this home.Purchase Details
Home Financials for this Owner
Home Financials are based on the most recent Mortgage that was taken out on this home.Purchase Details
Home Financials for this Owner
Home Financials are based on the most recent Mortgage that was taken out on this home.Similar Homes in Ruston, LA
Home Values in the Area
Average Home Value in this Area
Purchase History
| Date | Type | Sale Price | Title Company |
|---|---|---|---|
| Deed | $310,000 | None Available | |
| Deed | $241,000 | None Available | |
| Deed | $232,000 | None Available |
Mortgage History
| Date | Status | Loan Amount | Loan Type |
|---|---|---|---|
| Open | $474,360 | VA | |
| Closed | $474,997 | VA | |
| Closed | $241,073 | Credit Line Revolving | |
| Closed | $200,000 | Stand Alone Refi Refinance Of Original Loan | |
| Closed | $220,000 | New Conventional | |
| Previous Owner | $148,100 | New Conventional | |
| Previous Owner | $1,000,000 | Credit Line Revolving | |
| Previous Owner | $152,000 | Purchase Money Mortgage | |
| Previous Owner | $240,920 | New Conventional | |
| Previous Owner | $232,105 | Purchase Money Mortgage |
Property History
| Date | Event | Price | Change | Sq Ft Price |
|---|---|---|---|---|
| 08/25/2023 08/25/23 | Sold | -- | -- | -- |
| 08/02/2023 08/02/23 | Price Changed | $465,000 | -2.1% | $113 / Sq Ft |
| 05/26/2023 05/26/23 | For Sale | $475,000 | +53.2% | $116 / Sq Ft |
| 07/02/2012 07/02/12 | Sold | -- | -- | -- |
| 06/05/2012 06/05/12 | Pending | -- | -- | -- |
| 05/02/2012 05/02/12 | For Sale | $310,000 | -- | $79 / Sq Ft |
Tax History Compared to Growth
Tax History
| Year | Tax Paid | Tax Assessment Tax Assessment Total Assessment is a certain percentage of the fair market value that is determined by local assessors to be the total taxable value of land and additions on the property. | Land | Improvement |
|---|---|---|---|---|
| 2024 | $3,676 | $43,064 | $3,948 | $39,116 |
| 2023 | $2,948 | $33,174 | $3,270 | $29,904 |
| 2022 | $2,963 | $33,174 | $3,270 | $29,904 |
| 2021 | $2,743 | $33,175 | $3,270 | $29,905 |
| 2020 | $2,669 | $32,110 | $3,270 | $28,840 |
| 2019 | $2,607 | $32,110 | $3,270 | $28,840 |
| 2018 | $2,537 | $32,110 | $3,270 | $28,840 |
| 2017 | $2,543 | $32,110 | $3,270 | $28,840 |
| 2016 | $2,533 | $0 | $0 | $0 |
| 2015 | $2,283 | $26,586 | $3,264 | $23,322 |
| 2013 | $2,319 | $26,586 | $3,264 | $23,322 |
Agents Affiliated with this Home
-
Kurt Clements
K
Seller's Agent in 2023
Kurt Clements
ListwithFreedom.com
(317) 435-0510
444 Total Sales
-
Robyn Brown

Buyer's Agent in 2023
Robyn Brown
Heritage Realty Group, LLC
(318) 245-4433
177 Total Sales
-
C
Seller's Agent in 2012
Christie Wheeler
Keller Williams Parishwide Partners
Map
Source: Northeast REALTORS® of Louisiana
MLS Number: 205960
APN: 1476
- 1033 Pennington Ln
- 2201 Cooktown Rd
- 1109 Lisa Ln
- 1205 Greenwood Dr
- 1525 W Kentucky Ave
- 2158 Llangeler Dr
- 2529 Kavanaugh Rd
- 904 Sherwood Dr
- 2535 Kavanaugh Rd
- 1441 Cooktown Rd
- 2168 Llangeler Dr
- 2210 Llangeler Dr
- 1322 Cooktown Rd
- 512 Glendale Dr
- 000 Wales Ct
- 206 S Chautauqua Rd
- 0 Gordon Dr
- 203 Huey Ave
- 2206 Desiree St
- 116 Canard Ct




