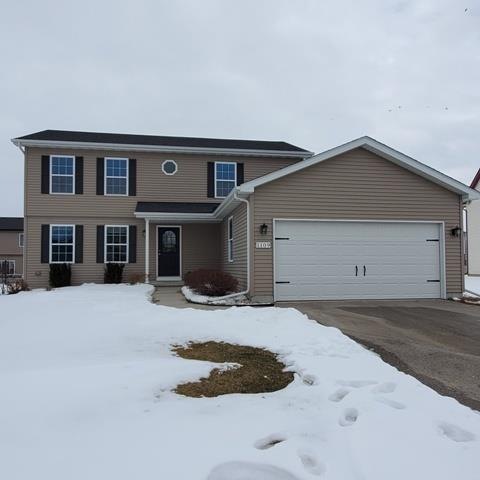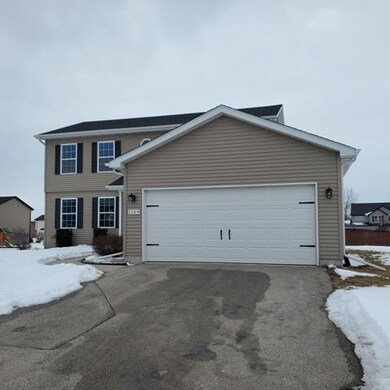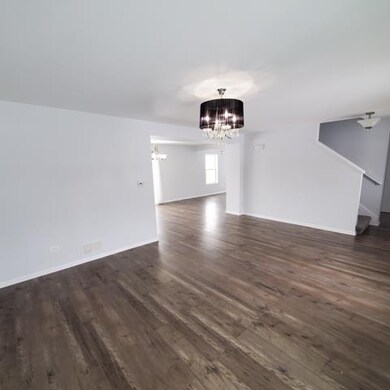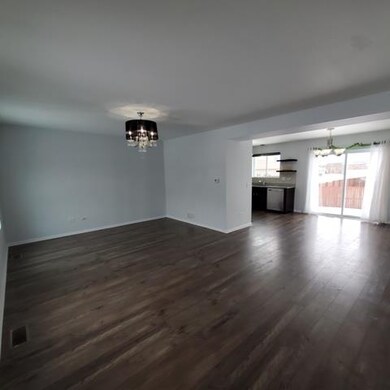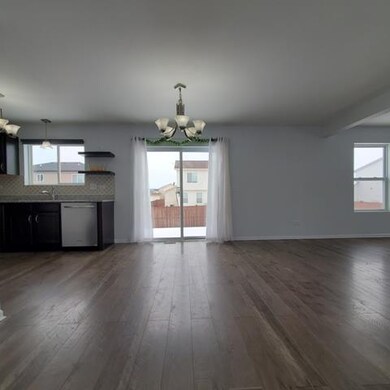
1109 Weinberger Cir Joliet, IL 60431
Fall Creek NeighborhoodEstimated Value: $370,000 - $397,000
Highlights
- Open Floorplan
- Contemporary Architecture
- Formal Dining Room
- Community Lake
- Property is near a park
- Stainless Steel Appliances
About This Home
As of March 2022Recently updated 2 story home with open floor plan, windows offering lots of natural light, in a family friendly neighborhood, home has 4 bedrooms and 2.5 bath, Freshly painted and New flooring throughout first floor and NEW carpet on second floor, Main floor has a living room, oversized family room, beautiful kitchen complete with large walk in pantry, stainless steel appliances, granite countertop and half bath, 2nd floor has Large bedrooms, Master suite offering a walk-in closet, private bath stunning vanity with marble top! Move in Enjoy and do nothing! High efficient HVAC and hot water heater. Large basement with rough in plumbing!
Last Agent to Sell the Property
iRealty Flat Fee Brokerage License #471016540 Listed on: 02/14/2022
Last Buyer's Agent
Kelli Hawkins
@properties Christie's International Real Estate License #471021506

Home Details
Home Type
- Single Family
Est. Annual Taxes
- $6,631
Year Built
- Built in 2015 | Remodeled in 2022
Lot Details
- 9,583 Sq Ft Lot
- Lot Dimensions are 84x120
- Paved or Partially Paved Lot
Parking
- 2 Car Attached Garage
- Driveway
- Parking Space is Owned
Home Design
- Contemporary Architecture
- Asphalt Roof
- Vinyl Siding
- Concrete Perimeter Foundation
Interior Spaces
- 1,900 Sq Ft Home
- 2-Story Property
- Open Floorplan
- Ceiling Fan
- Window Treatments
- Family Room
- Living Room
- Formal Dining Room
- Laminate Flooring
- Unfinished Attic
- Carbon Monoxide Detectors
Kitchen
- Range
- Microwave
- Dishwasher
- Stainless Steel Appliances
Bedrooms and Bathrooms
- 4 Bedrooms
- 4 Potential Bedrooms
Laundry
- Laundry Room
- Laundry on main level
- Gas Dryer Hookup
Unfinished Basement
- Basement Fills Entire Space Under The House
- Sump Pump
Location
- Property is near a park
Utilities
- Central Air
- Heating System Uses Natural Gas
- 200+ Amp Service
- Cable TV Available
Community Details
- Cumberland South Subdivision, Wellington Floorplan
- Community Lake
Listing and Financial Details
- Homeowner Tax Exemptions
Ownership History
Purchase Details
Home Financials for this Owner
Home Financials are based on the most recent Mortgage that was taken out on this home.Purchase Details
Purchase Details
Home Financials for this Owner
Home Financials are based on the most recent Mortgage that was taken out on this home.Purchase Details
Home Financials for this Owner
Home Financials are based on the most recent Mortgage that was taken out on this home.Similar Homes in the area
Home Values in the Area
Average Home Value in this Area
Purchase History
| Date | Buyer | Sale Price | Title Company |
|---|---|---|---|
| Wanner Mark D | $332,500 | Old Republic Title | |
| Lukanus Jan | $162,600 | None Available | |
| Agron Emmanuel | $224,990 | Greater Illinois Title Co | |
| Greg Leach Homes Inc | $38,000 | Greater Illinois Title Co |
Mortgage History
| Date | Status | Borrower | Loan Amount |
|---|---|---|---|
| Open | Wanner Mark D | $294,500 | |
| Previous Owner | Agron Emmanuel | $220,899 | |
| Previous Owner | Greg Leach Homes Inc | $143,448 | |
| Previous Owner | Leach Homes Inc | $125,000 |
Property History
| Date | Event | Price | Change | Sq Ft Price |
|---|---|---|---|---|
| 03/15/2022 03/15/22 | Sold | $332,500 | +5.6% | $175 / Sq Ft |
| 02/17/2022 02/17/22 | Pending | -- | -- | -- |
| 02/14/2022 02/14/22 | For Sale | $314,900 | -- | $166 / Sq Ft |
Tax History Compared to Growth
Tax History
| Year | Tax Paid | Tax Assessment Tax Assessment Total Assessment is a certain percentage of the fair market value that is determined by local assessors to be the total taxable value of land and additions on the property. | Land | Improvement |
|---|---|---|---|---|
| 2023 | $8,603 | $95,228 | $15,166 | $80,062 |
| 2022 | $7,286 | $84,498 | $14,351 | $70,147 |
| 2021 | $6,829 | $79,490 | $13,500 | $65,990 |
| 2020 | $6,940 | $79,490 | $13,500 | $65,990 |
| 2019 | $6,631 | $76,250 | $12,950 | $63,300 |
| 2018 | $6,746 | $75,350 | $12,950 | $62,400 |
| 2017 | $6,563 | $72,173 | $12,950 | $59,223 |
| 2016 | $6,529 | $69,489 | $12,950 | $56,539 |
| 2015 | $85 | $841 | $841 | $0 |
| 2014 | $85 | $841 | $841 | $0 |
| 2013 | $85 | $841 | $841 | $0 |
Agents Affiliated with this Home
-
Vanessa Carlson

Seller's Agent in 2022
Vanessa Carlson
iRealty Flat Fee Brokerage
(708) 542-4577
6 in this area
716 Total Sales
-

Buyer's Agent in 2022
Kelli Hawkins
@ Properties
(618) 710-6000
Map
Source: Midwest Real Estate Data (MRED)
MLS Number: 11323923
APN: 06-06-302-017
- 7016 Tom Giarrante Dr
- 7007 Weinberger Cir Unit 2
- 6721 Legacy Pointe Ct
- 6712 Eich Dr
- 7011 Monmouth Dr
- 7214 Donovan Dr
- 6610 Eich Dr
- 7207 Yorkshire St
- 18822 S Palomino Dr
- 7821 Nightshade Ln
- 7823 Nightshade Ln
- 7816 Nightshade Ln
- 7827 Nightshade Ln
- 7829 Nightshade Ln
- 7812 Nightshade Ln
- 7814 Nightshade Ln
- 7818 Nightshade Ln
- 7820 Nightshade Ln
- 7822 Nightshade Ln
- 6704 Whisper Glen Dr
- 1109 Weinberger Cir
- 1107 Weinberger Cir
- 1111 Weinberger Cir
- 1110 Kim Ct
- 1112 Kim Ct
- 1108 Kim Ct
- 1105 Weinberger Cir
- 7013 Weinberger Cir
- 1108 Weinberger Cir
- 1106 Kim Ct
- 7011 Weinberger Cir
- 1106 Weinberger Cir
- 1114 Kim Ct
- 7009 Weinberger Cir
- 1103 Weinberger Cir
- 1104 Weinberger Cir
- 7105 Carbuck Ct
- 7006 Cornwall Dr
- 7004 Cornwall Dr
- 1102 Weinberger Cir
