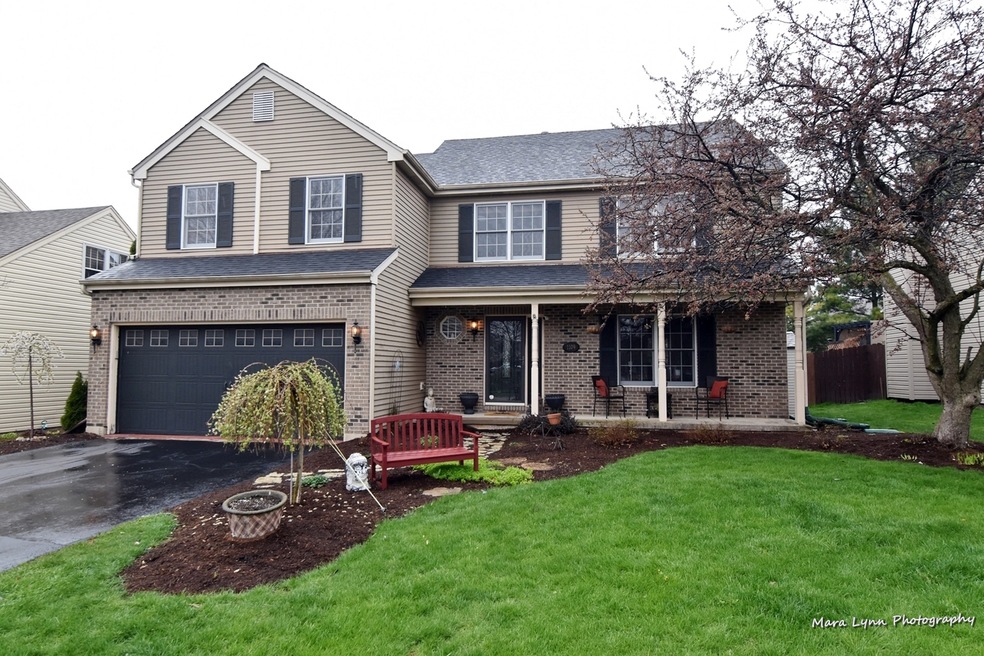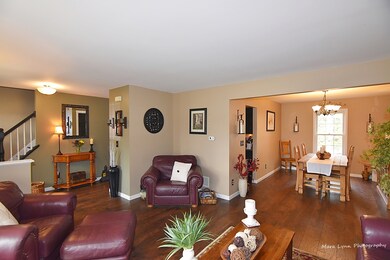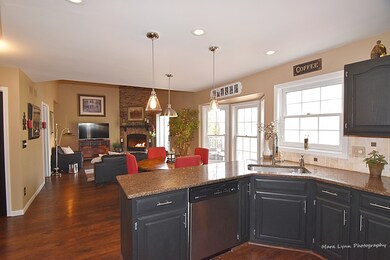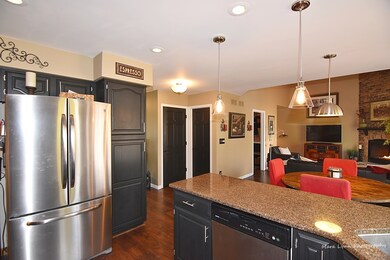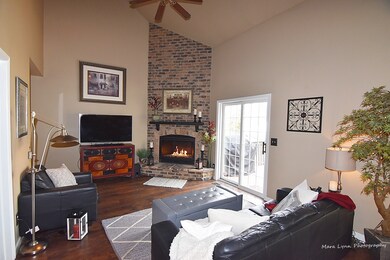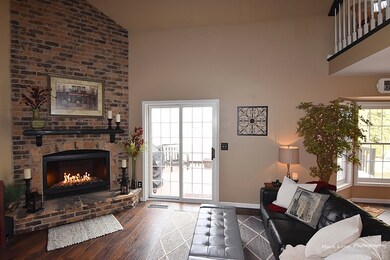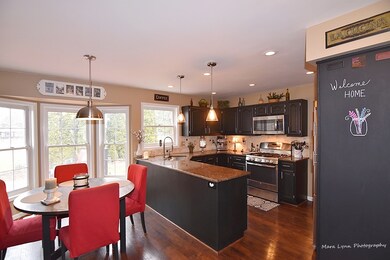
1109 Westfield Course Geneva, IL 60134
Northeast Central Geneva NeighborhoodHighlights
- Deck
- Recreation Room
- Wood Flooring
- Geneva Community High School Rated A
- Vaulted Ceiling
- Walk-In Pantry
About This Home
As of August 2020WOW! Over 2,830 SF of FINISHED living space! 5 bedrooms, loft & 3-1/2 baths in GENEVA! This home is graciously updated and lovingly maintained. Kitchen with newer appliances, faucet, granite and bay window is the perfect place for your morning coffee. Vaulted family room, open to kitchen, has new glass burning fireplace and just the place for movie night. Don't miss the family room alcove, close enough to the fireplace for a cozy read. Master with vaulted ceiling, walk-in closet and private bath w/double bowl vanity, separate shower, garden tub for a nice soak after a long day. It has been recently updated w/granite, faucets, shower door, lighting and mirrors. Loft w/window overlooks family room doubling as homework and office space. Updated hall bath with tile flooring, granite, faucets, lighting and mirror. Say goodbye to allergies: new engineered wood flooring and fresh paint throughout. Full finished basement with 5th bedroom, full bath, family and game rooms and plenty of storage. Perfect for teen or in-law suite. Yes, summer is coming! You'll love your own private backyard oasis with entertaining sized deck. Imagine coffee, cocktails and conversation, all this and room for garden and children. Complete tear-off and new architectural shingle roof installed 4/2020! Also new: overhead garage door w/windows, shutters, shed, mailbox. Awesome covered front porch to relax and watch the world go by. Well maintained yard w/professional landscaping, stone walkways, fresh mulch. All this and located minutes from Geneva's historic 3rd Street shopping and Metra train station! What are you waiting for?
Last Agent to Sell the Property
Eileen Price
RE/MAX Excels License #475094442 Listed on: 03/09/2020

Home Details
Home Type
- Single Family
Est. Annual Taxes
- $9,667
Year Built | Renovated
- 1992 | 2016
Parking
- Attached Garage
- Garage Transmitter
- Garage Door Opener
- Driveway
- Parking Included in Price
- Garage Is Owned
Home Design
- Brick Exterior Construction
- Slab Foundation
- Asphalt Shingled Roof
- Aluminum Siding
Interior Spaces
- Vaulted Ceiling
- Fireplace With Gas Starter
- Dining Area
- Recreation Room
- Loft
- Game Room
- Wood Flooring
- Storm Screens
Kitchen
- Breakfast Bar
- Walk-In Pantry
- Oven or Range
- Microwave
- Dishwasher
- Stainless Steel Appliances
Bedrooms and Bathrooms
- Walk-In Closet
- Primary Bathroom is a Full Bathroom
- Dual Sinks
- Soaking Tub
- Separate Shower
Laundry
- Dryer
- Washer
Finished Basement
- Basement Fills Entire Space Under The House
- Finished Basement Bathroom
Outdoor Features
- Deck
- Porch
Utilities
- Forced Air Heating and Cooling System
- Heating System Uses Gas
Listing and Financial Details
- Homeowner Tax Exemptions
- $8,000 Seller Concession
Ownership History
Purchase Details
Home Financials for this Owner
Home Financials are based on the most recent Mortgage that was taken out on this home.Purchase Details
Home Financials for this Owner
Home Financials are based on the most recent Mortgage that was taken out on this home.Purchase Details
Home Financials for this Owner
Home Financials are based on the most recent Mortgage that was taken out on this home.Similar Homes in the area
Home Values in the Area
Average Home Value in this Area
Purchase History
| Date | Type | Sale Price | Title Company |
|---|---|---|---|
| Interfamily Deed Transfer | -- | Accommodation | |
| Warranty Deed | $345,000 | Fidelity National Title | |
| Warranty Deed | $272,000 | Midwest Title & Appraisal Se |
Mortgage History
| Date | Status | Loan Amount | Loan Type |
|---|---|---|---|
| Open | $351,026 | VA | |
| Previous Owner | $352,924 | VA | |
| Previous Owner | $267,073 | FHA | |
| Previous Owner | $49,000 | Unknown | |
| Previous Owner | $25,000 | Unknown |
Property History
| Date | Event | Price | Change | Sq Ft Price |
|---|---|---|---|---|
| 08/14/2020 08/14/20 | Sold | $344,900 | 0.0% | $157 / Sq Ft |
| 05/31/2020 05/31/20 | Pending | -- | -- | -- |
| 05/14/2020 05/14/20 | Price Changed | $344,990 | -1.1% | $157 / Sq Ft |
| 04/26/2020 04/26/20 | For Sale | $348,990 | 0.0% | $159 / Sq Ft |
| 04/26/2020 04/26/20 | Price Changed | $348,990 | +1.2% | $159 / Sq Ft |
| 03/23/2020 03/23/20 | Off Market | $344,900 | -- | -- |
| 03/09/2020 03/09/20 | For Sale | $349,990 | +28.7% | $159 / Sq Ft |
| 08/09/2012 08/09/12 | Sold | $272,000 | -5.9% | $117 / Sq Ft |
| 07/06/2012 07/06/12 | Pending | -- | -- | -- |
| 06/08/2012 06/08/12 | Price Changed | $289,000 | -3.3% | $124 / Sq Ft |
| 05/07/2012 05/07/12 | For Sale | $299,000 | -- | $129 / Sq Ft |
Tax History Compared to Growth
Tax History
| Year | Tax Paid | Tax Assessment Tax Assessment Total Assessment is a certain percentage of the fair market value that is determined by local assessors to be the total taxable value of land and additions on the property. | Land | Improvement |
|---|---|---|---|---|
| 2024 | $9,667 | $135,046 | $23,169 | $111,877 |
| 2023 | $9,416 | $122,769 | $21,063 | $101,706 |
| 2022 | $9,024 | $114,077 | $19,572 | $94,505 |
| 2021 | $8,757 | $109,838 | $18,845 | $90,993 |
| 2020 | $8,656 | $108,161 | $18,557 | $89,604 |
| 2019 | $8,632 | $106,113 | $18,206 | $87,907 |
| 2018 | $8,095 | $100,010 | $18,206 | $81,804 |
| 2017 | $8,001 | $97,342 | $17,720 | $79,622 |
| 2016 | $8,040 | $96,027 | $17,481 | $78,546 |
| 2015 | -- | $91,298 | $16,620 | $74,678 |
| 2014 | -- | $87,565 | $16,620 | $70,945 |
| 2013 | -- | $89,971 | $16,620 | $73,351 |
Agents Affiliated with this Home
-
E
Seller's Agent in 2020
Eileen Price
RE/MAX
-

Buyer's Agent in 2020
Chris Lukins
Compass
(630) 956-4646
1 in this area
184 Total Sales
-
C
Seller's Agent in 2012
Carol Barnhart
Coldwell Banker Residential
-
T
Buyer's Agent in 2012
Trefan Owen
Century 21 Alexander
Map
Source: Midwest Real Estate Data (MRED)
MLS Number: MRD10654917
APN: 12-02-229-026
- 959 Chandler Ave
- 1352 Arlington Ct
- 1970 Division St
- 746 Parker Ct
- 1541 Kirkwood Dr
- 1348 Averill Cir
- 1592 Kirkwood Dr
- 1605 Rita Ave Unit 2
- 1314 Moore Ave
- 521 Division St
- 1747 Pleasant Ave
- 122 Aberdeen Ct
- 1411 Rita Ave
- 130 Aberdeen Ct
- 1509 Williams Ave
- 411 Woodward Ave
- LOT 209 Austin Ave
- 1719 S 4th Place
- 1512 S 7th Ave
- 24 School St
