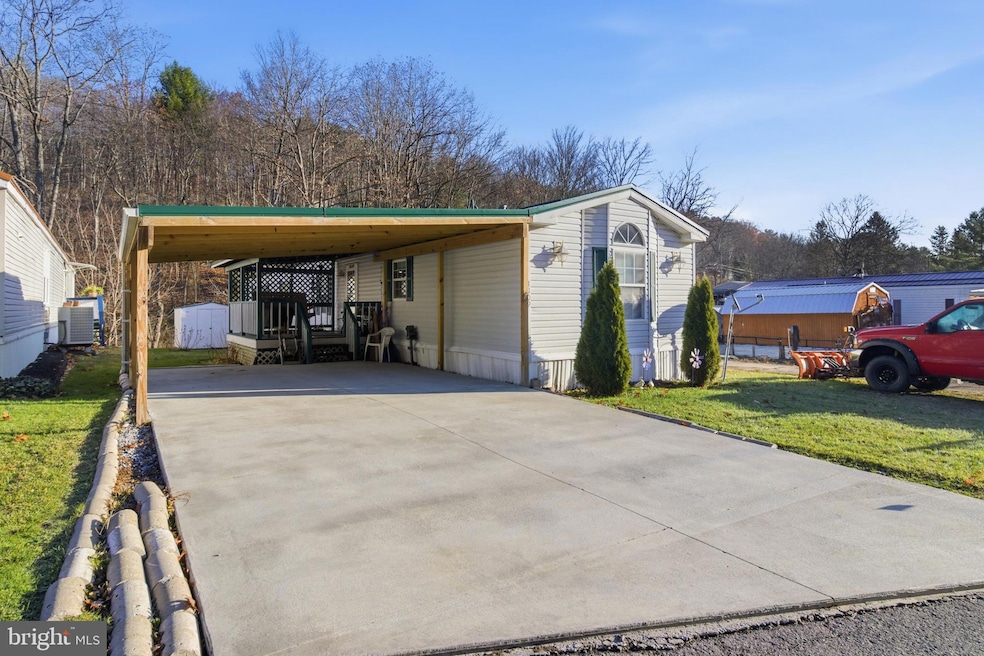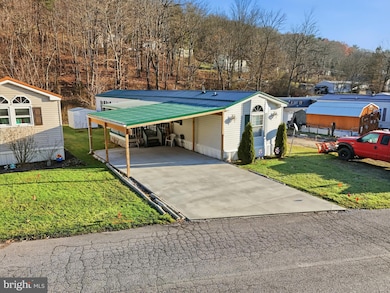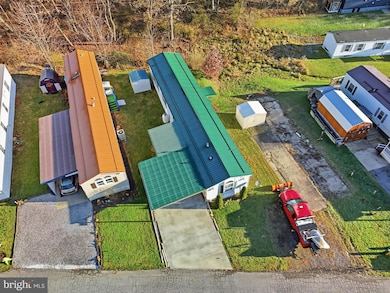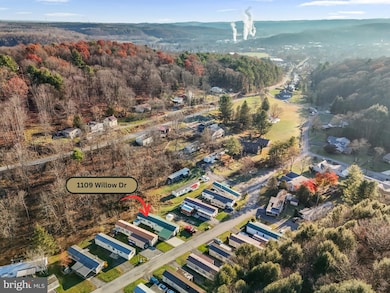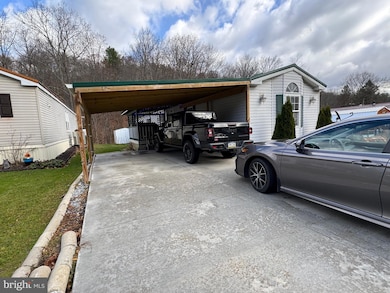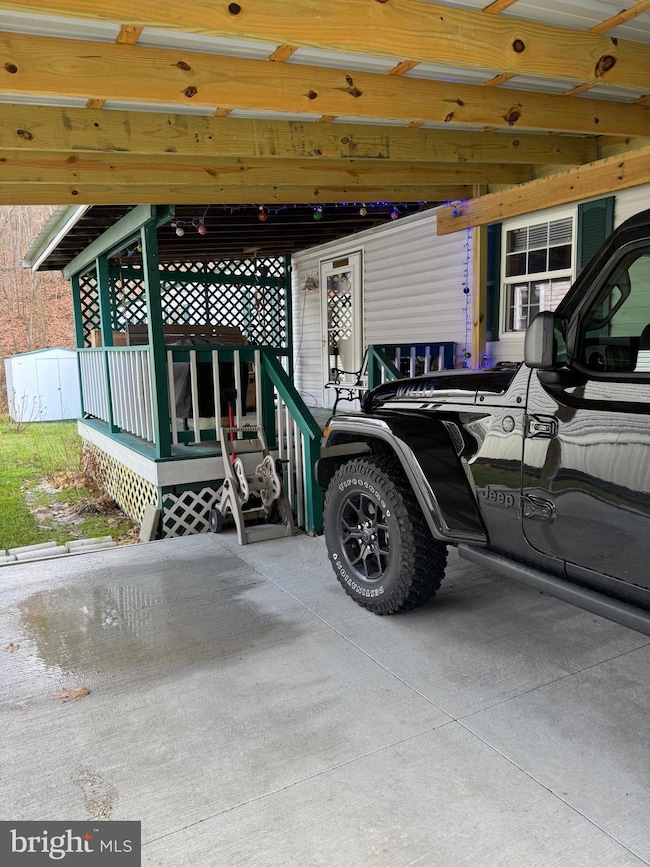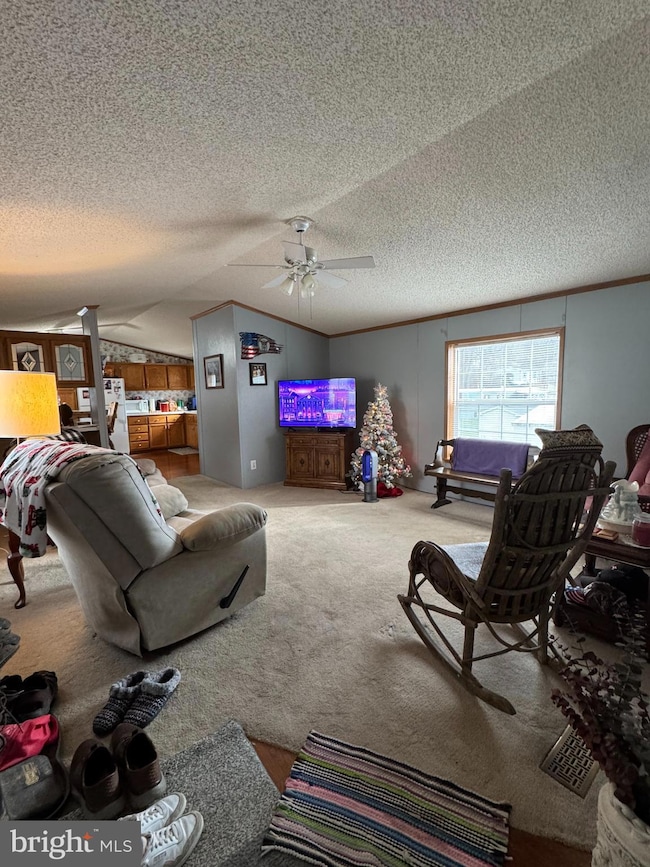1109 Willow Dr Clearfield, PA 16830
Estimated payment $408/month
Highlights
- Open Floorplan
- Rambler Architecture
- No HOA
- Vaulted Ceiling
- Main Floor Bedroom
- Porch
About This Home
True one-level living awaits in the quiet & friendly Lynn Wood Hills Mobile Home Park. This peaceful setting is just minutes from town conveniences & located only 1.3 miles from the West Branch of the Susquehanna River, perfect for fishing, kayaking, or simply soaking up the view. It’s a serene perk that adds to the charm of this welcoming community. Whether you're looking to downsize or purchase your first home, this property offers an affordable opportunity with plenty of room to make it your own. Enjoy off-street parking, an attached carport, covered porch perfect for your morning coffee, a manageable lot & a location that balances privacy with accessibility. Inside, you'll find vaulted ceilings & a sun-filled open concept split floor plan. The spacious living room invites relaxation or gatherings with friends and family. The light & bright kitchen features laminate flooring, a cheerful dining nook, ample cabinet storage & plenty of countertop space for meal prep. A handy laundry room with exterior access adds convenience. The primary bedroom offers 2 closets & a full private bathroom with an oversized vanity & a generous walk-in shower with glass doors. Down the hall, you'll find 2 additional bedrooms & another full bathroom. A storage shed is also included to meet your organizational needs. Lot rent is $260/month & includes exterior maintenance, road upkeep & snow removal on public roads. All potential buyers must be approved by Lynn Wood Hills Park Management. Schedule your private showing today & discover the comfort, convenience & charm this home has to offer.
Listing Agent
(814) 231-8200 ryan@loweteam.com RE/MAX Centre Realty License #AB066402 Listed on: 11/19/2025

Property Details
Home Type
- Manufactured Home
Est. Annual Taxes
- $777
Year Built
- Built in 1998
Home Design
- Rambler Architecture
- Metal Roof
- Vinyl Siding
Interior Spaces
- 1,280 Sq Ft Home
- Property has 1 Level
- Open Floorplan
- Vaulted Ceiling
- Ceiling Fan
- Living Room
- Eat-In Kitchen
Flooring
- Carpet
- Laminate
- Ceramic Tile
Bedrooms and Bathrooms
- 3 Main Level Bedrooms
- En-Suite Bathroom
- 2 Full Bathrooms
- Bathtub with Shower
- Walk-in Shower
Laundry
- Laundry Room
- Laundry on main level
Parking
- 2 Parking Spaces
- 2 Attached Carport Spaces
- Driveway
Mobile Home
- Mobile Home Make is Commodore
- Mobile Home is 16 x 80 Feet
- Manufactured Home
Utilities
- Forced Air Heating and Cooling System
- Heating System Powered By Leased Propane
- Electric Water Heater
Additional Features
- Porch
- Ground Rent of $260 per month
Listing and Financial Details
- Assessor Parcel Number 1230J08000085.5TL11
Community Details
Overview
- No Home Owners Association
- $260 Other Monthly Fees
Pet Policy
- Dogs and Cats Allowed
Map
Home Values in the Area
Average Home Value in this Area
Property History
| Date | Event | Price | List to Sale | Price per Sq Ft |
|---|---|---|---|---|
| 11/19/2025 11/19/25 | For Sale | $65,000 | -- | $51 / Sq Ft |
Source: Bright MLS
MLS Number: PACD2045020
- 1126 Sycamore Ln
- 0 Williams Rd
- 0 Martin St Extension
- 701 Mcbride St
- 713 Turnpike Ave
- 708 Nichols St
- 514 Turnpike Ave
- 332 W 5th St
- 525 Martin St
- 0 Turnpike Ave
- 317 Turnpike Ave
- 602 W Locust St
- 223 Turnpike Ave
- 208 Mill Rd
- 307 Weaver St
- 5101 Bigler Rd
- 205 Nichols St
- 611 Williams St
- 610 Krebs Ave
- 5315 Bigler Rd
