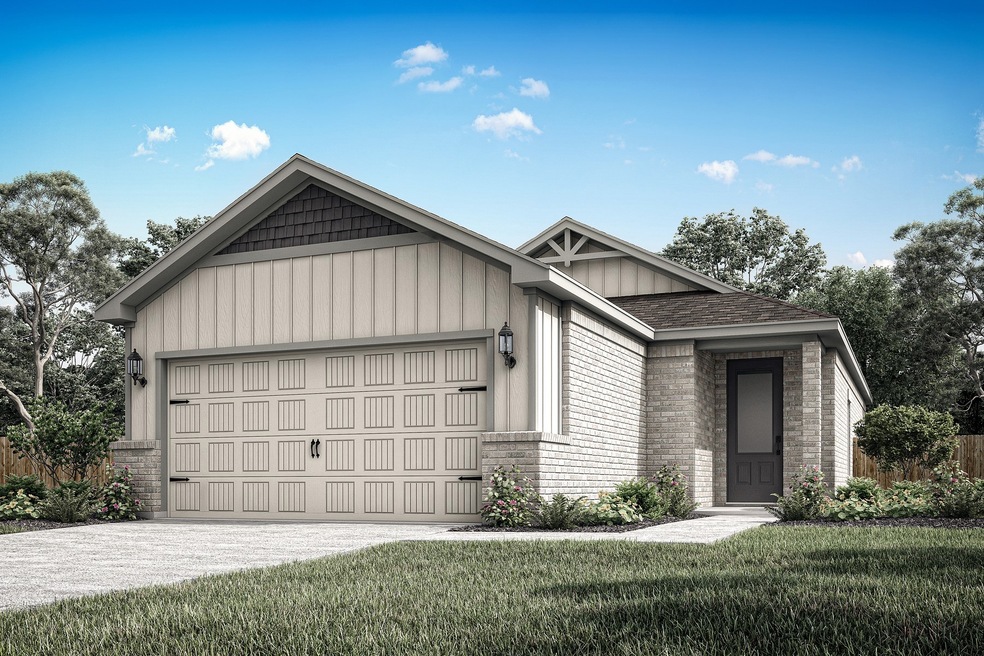
1109 Windermere Way Princeton, TX 75407
Estimated payment $1,823/month
Highlights
- New Construction
- Covered patio or porch
- Community Playground
- Traditional Architecture
- 2 Car Attached Garage
- 3-minute walk to Parkview Heights Park
About This Home
Move-in Ready! The Alfalfa floor plan offers three bedrooms, two bathrooms, and a host of remarkable upgrades. Designed with entertaining in mind, this home features a chef-ready kitchen, open dining area, and spacious family room, all seamlessly connected in an open-concept layout filled with natural light. Thoughtfully designed for both style and functionality, this home also includes modern finishes and energy-efficient features for added comfort and convenience. The private master suite provides a private retreat with a spacious bedroom, a spa-like ensuite bathroom with a walk-in glass shower, and a generous walk-in closet for effortless organization. This home is a must see!
Listing Agent
Dale Dale Hill
LGI Homes Brokerage Phone: 281-362-8998 License #0226524 Listed on: 03/28/2025
Home Details
Home Type
- Single Family
Est. Annual Taxes
- $1,059
Year Built
- Built in 2025 | New Construction
HOA Fees
- $36 Monthly HOA Fees
Parking
- 2 Car Attached Garage
- Garage Door Opener
Home Design
- Traditional Architecture
- Brick Exterior Construction
- Slab Foundation
- Composition Roof
Interior Spaces
- 1,242 Sq Ft Home
- 1-Story Property
Kitchen
- Gas Cooktop
- <<microwave>>
- Dishwasher
- Disposal
Flooring
- Carpet
- Luxury Vinyl Plank Tile
Bedrooms and Bathrooms
- 3 Bedrooms
- 2 Full Bathrooms
Schools
- Godwin Elementary School
Utilities
- Central Heating
- Heating System Uses Natural Gas
- High Speed Internet
Additional Features
- Covered patio or porch
- 6,089 Sq Ft Lot
Listing and Financial Details
- Legal Lot and Block 39 / G
- Assessor Parcel Number R1279700G03901
Community Details
Overview
- Association fees include ground maintenance
- Legacy Southwest Property Management Association
- Princeton Heights Subdivision
Recreation
- Community Playground
- Park
Map
Home Values in the Area
Average Home Value in this Area
Tax History
| Year | Tax Paid | Tax Assessment Tax Assessment Total Assessment is a certain percentage of the fair market value that is determined by local assessors to be the total taxable value of land and additions on the property. | Land | Improvement |
|---|---|---|---|---|
| 2023 | $1,059 | $47,520 | $47,520 | -- |
Property History
| Date | Event | Price | Change | Sq Ft Price |
|---|---|---|---|---|
| 07/12/2025 07/12/25 | Pending | -- | -- | -- |
| 07/10/2025 07/10/25 | Price Changed | $306,900 | +2.3% | $247 / Sq Ft |
| 07/07/2025 07/07/25 | For Sale | $299,900 | 0.0% | $241 / Sq Ft |
| 04/02/2025 04/02/25 | For Sale | $299,900 | -- | $241 / Sq Ft |
| 03/29/2025 03/29/25 | Pending | -- | -- | -- |
Similar Homes in the area
Source: North Texas Real Estate Information Systems (NTREIS)
MLS Number: 20889709
APN: R-12797-00G-0390-1
- 1113 Windermere Way
- 1114 Windermere Way
- 1110 Windermere Way
- 1112 Windermere Way
- 1108 Windermere Way
- 1116 Windermere Way
- 1106 Windermere Way
- 1107 Bullock Dr
- 1119 Windermere Way
- 1104 Windermere Way
- 1118 Windermere Way
- 1121 Windermere Way
- 1102 Dye Blvd
- 1100 Dye Blvd
- 1102 Windermere Way
- 909 Princeton Heights Blvd
- 1103 Dye Blvd
- 1105 Dye Blvd
- 1203 Dye Blvd
- 1208 Bullock Dr
