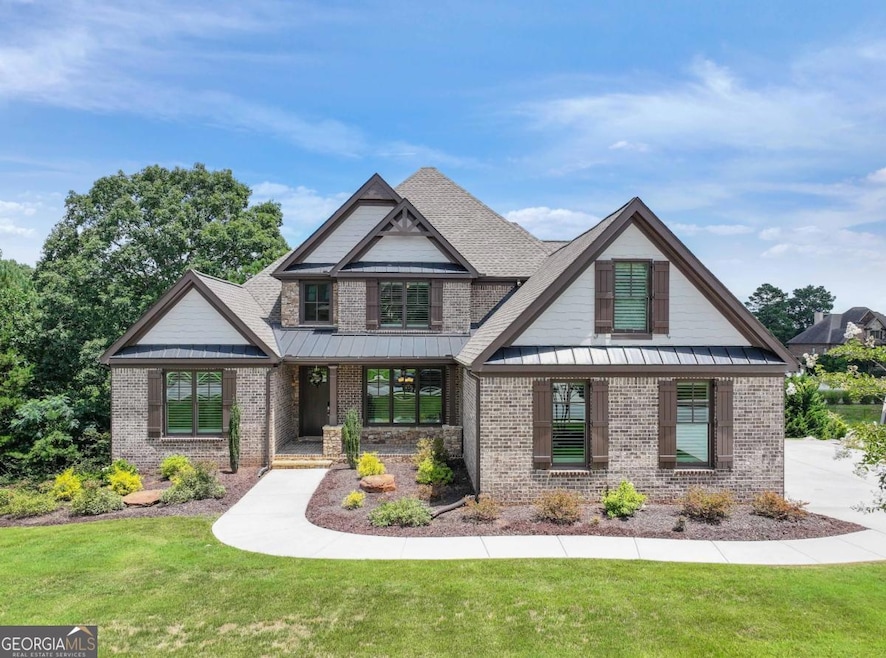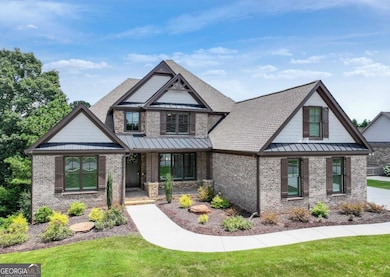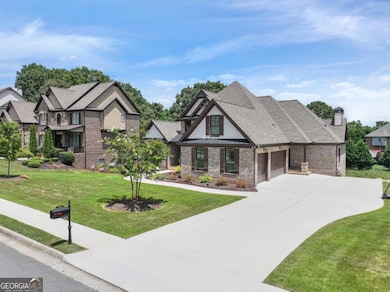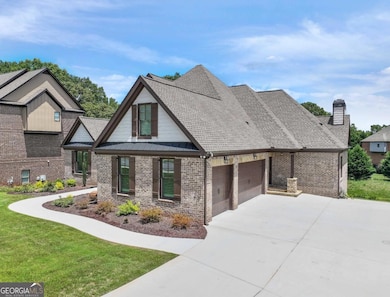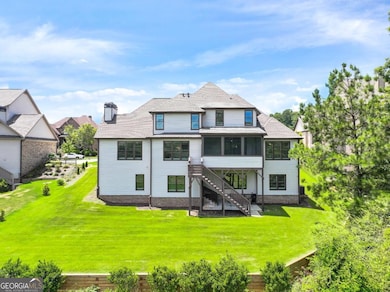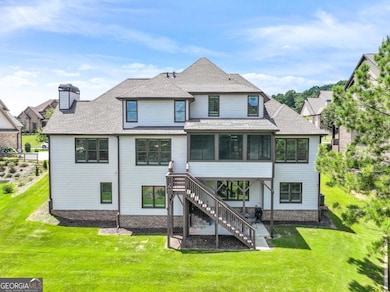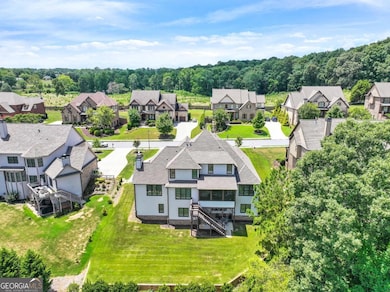1109 Woodtrace Ln Auburn, GA 30011
Estimated payment $5,617/month
Highlights
- Second Kitchen
- ENERGY STAR Certified Homes
- Seasonal View
- Mulberry Elementary School Rated A
- Dining Room Seats More Than Twelve
- Private Lot
About This Home
Discover the pinnacle of luxury living in this magnificent 6,756 square foot, 7-bedroom, 7-bathroom smart home-the largest residence in the community. Every detail has been thoughtfully designed to blend timeless elegance with modern innovation, offering unparalleled space, comfort, and sophistication. Wrapped in stately three-sided brick, the home welcomes you with true, site-finished hardwood floors that span the entire main and upper levels-offering timeless beauty, durability, and craftsmanship that set this home apart. These exceptional floors are complemented by custom basswood interior shutters, adding an additional layer of warmth and sophistication to every room. The main-level primary suite is a luxurious retreat, featuring a freestanding soaking tub, spa-style tiled shower with a built-in bench, and dual vanities that combine beauty with practicality. At the heart of the home lies a chef's dream kitchen, complete with a show stopping 14-foot island, soft-close cabinetry, farmhouse sink, double ovens, gas cooktop, and gleaming granite countertops. Adjacent to the kitchen is a vaulted keeping room with a cozy fireplace, while the formal dining room boasts an elegant coffered ceiling. The living room is equally impressive, with a second fireplace and stunning coffered ceilings, creating a perfect blend of grandeur and comfort. Music lovers will especially enjoy the in-ceiling speaker system located throughout the enclosed deck, providing the perfect soundtrack for year-round enjoyment in the Eze-Breeze screened outdoor living space. Upstairs, you'll find three spacious bedrooms-each with its own private ensuite-and a versatile loft ideal for a home office, lounge, or study area. Built-in Wi-Fi access points on every level ensure lightning-fast connectivity for all your smart home needs. The daylight terrace level is a fully finished extension of the home, accessible from both the interior and exterior. This expansive space features a full kitchen with island, an open-concept living and dining area, a private primary suite with an ensuite tiled shower, an additional guest bedroom with a neighboring bath, and luxury vinyl plank flooring throughout. An additional 728 square feet of unfinished space offers endless possibilities for a home gym, studio, or storage. A covered patio completes the lower level, perfect for outdoor entertaining or peaceful retreat. Additional premium features include a spacious three-car garage equipped with overhead storage and custom shelving. The main-level laundry room features cabinetry and a utility sink, while a second laundry area is conveniently located in the basement. A well-appointed guest suite on the main floor, with an adjacent full bathroom, makes this home ideal for visitors or multi-generational living. Smart home features are integrated throughout, delivering seamless control and efficiency. This exceptional estate offers unmatched space, elegance, and thoughtful design-an extraordinary opportunity to own the crown jewel of the community.
Home Details
Home Type
- Single Family
Est. Annual Taxes
- $10,790
Year Built
- Built in 2023
Lot Details
- 0.34 Acre Lot
- Private Lot
- Garden
- Grass Covered Lot
HOA Fees
- $31 Monthly HOA Fees
Home Design
- Traditional Architecture
- Composition Roof
- Vinyl Siding
- Three Sided Brick Exterior Elevation
Interior Spaces
- 3-Story Property
- Tray Ceiling
- Vaulted Ceiling
- Ceiling Fan
- Double Pane Windows
- Living Room with Fireplace
- 2 Fireplaces
- Dining Room Seats More Than Twelve
- Loft
- Screened Porch
- Keeping Room
- Wood Flooring
- Seasonal Views
Kitchen
- Second Kitchen
- Walk-In Pantry
- Double Oven
- Microwave
- Dishwasher
- Kitchen Island
- Farmhouse Sink
Bedrooms and Bathrooms
- 7 Bedrooms | 2 Main Level Bedrooms
- Primary Bedroom on Main
- Walk-In Closet
- Freestanding Bathtub
- Soaking Tub
- Separate Shower
Laundry
- Laundry Room
- Laundry on upper level
Finished Basement
- Partial Basement
- Interior and Exterior Basement Entry
- Finished Basement Bathroom
- Laundry in Basement
- Natural lighting in basement
Home Security
- Home Security System
- Carbon Monoxide Detectors
- Fire and Smoke Detector
Parking
- 3 Car Garage
- Side or Rear Entrance to Parking
Schools
- Mulberry Elementary School
- Dacula Middle School
- Dacula High School
Utilities
- Central Heating and Cooling System
- High Speed Internet
- Phone Available
- Cable TV Available
Additional Features
- ENERGY STAR Certified Homes
- Patio
Community Details
- $400 Initiation Fee
- Association fees include ground maintenance, management fee
- Woodbury Place Subdivision
Map
Home Values in the Area
Average Home Value in this Area
Tax History
| Year | Tax Paid | Tax Assessment Tax Assessment Total Assessment is a certain percentage of the fair market value that is determined by local assessors to be the total taxable value of land and additions on the property. | Land | Improvement |
|---|---|---|---|---|
| 2025 | $10,714 | $295,960 | $38,120 | $257,840 |
| 2024 | $10,790 | $295,840 | $61,600 | $234,240 |
| 2023 | $10,790 | $55,600 | $55,600 | $0 |
| 2022 | $1,240 | $33,120 | $33,120 | $0 |
| 2021 | $710 | $18,000 | $18,000 | $0 |
| 2020 | $715 | $18,000 | $18,000 | $0 |
| 2019 | $684 | $18,000 | $18,000 | $0 |
| 2018 | $686 | $18,000 | $18,000 | $0 |
| 2016 | $685 | $18,000 | $18,000 | $0 |
| 2015 | $625 | $16,200 | $16,200 | $0 |
| 2014 | $628 | $16,200 | $16,200 | $0 |
Property History
| Date | Event | Price | List to Sale | Price per Sq Ft |
|---|---|---|---|---|
| 11/02/2025 11/02/25 | Price Changed | $890,000 | -3.8% | $148 / Sq Ft |
| 10/01/2025 10/01/25 | Price Changed | $925,000 | -2.6% | $153 / Sq Ft |
| 08/26/2025 08/26/25 | Price Changed | $949,900 | -1.1% | $158 / Sq Ft |
| 07/31/2025 07/31/25 | For Sale | $959,999 | -- | $159 / Sq Ft |
Purchase History
| Date | Type | Sale Price | Title Company |
|---|---|---|---|
| Limited Warranty Deed | $873,670 | -- | |
| Warranty Deed | -- | -- | |
| Warranty Deed | $62,900 | -- |
Mortgage History
| Date | Status | Loan Amount | Loan Type |
|---|---|---|---|
| Open | $726,500 | New Conventional |
Source: Georgia MLS
MLS Number: 10574580
APN: 2-002-743
- 1008 Woodtrace Ln
- 4293 Saddlecreek Ct
- 753 Win Crossing W
- 4363 Saddlecreek Ct
- 738 Key Largo Ct NE
- 4533 Mulberry Fields Ln
- 4001 Triton Ives Dr
- 4357 Azalea Ridge Way
- 4367 Azalea Ridge Way
- 4336 Azalea Ridge Way
- 4297 Azalea Ridge Dr
- 4266 Azalea Ridge Dr
- 4276 Azalea Ridge Way
- 4286 Azalea Ridge Dr
- 4165 Whitfield Oak Way
- 4819 Sierra Creek Dr
- 4160 Triton Ives Dr NE
- 5030 Sierra Creek Dr NE
- 812 Whitfield Oak Rd
- 3940 Fence Rd
- 5101 Woodline View Cir
- 5163 Woodline View Ln
- 1450 Moriah Trace
- 5193 Woodline View Ln
- 5171 Woodline
- 4450 Mulberry Ridge Ln
- 748 York View Dr
- 57 Station Overlook Way
- 212 Station Overlook Dr
- 5899 Wheeler Ridge Rd
- 5869 Wheeler Ridge Rd
- 3941 Pine Gorge Ct Unit 1
- 4715 Trilogy Park Trail
- 4264 Milford Place
- 1368 Dee Kennedy Rd
- 1781 Winter Jasmine Dr
