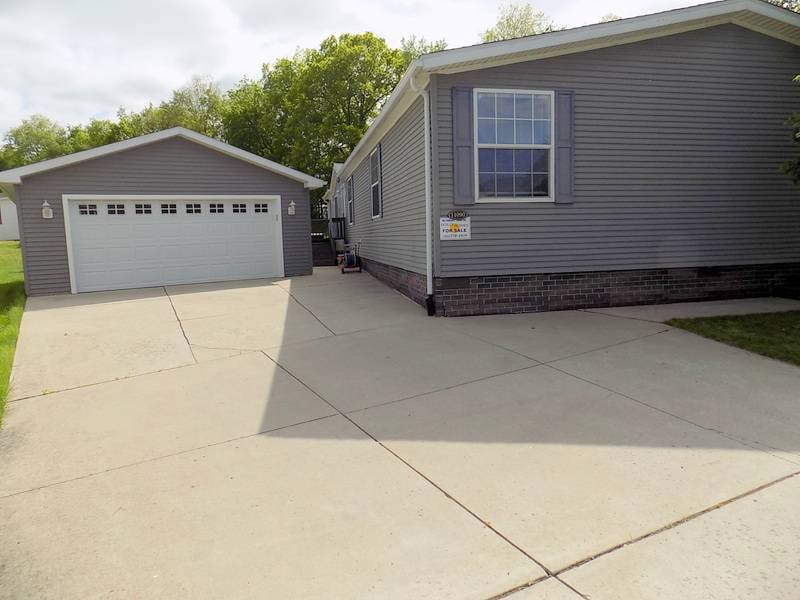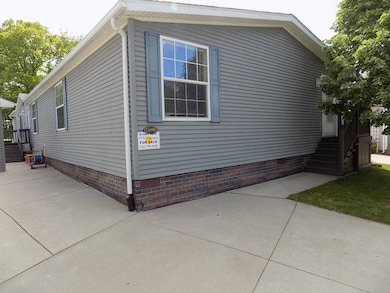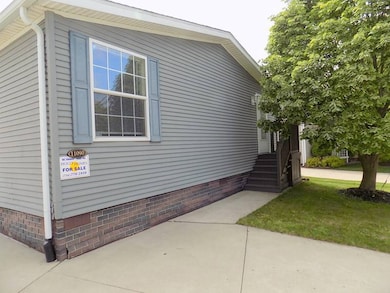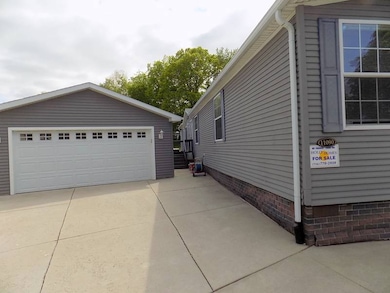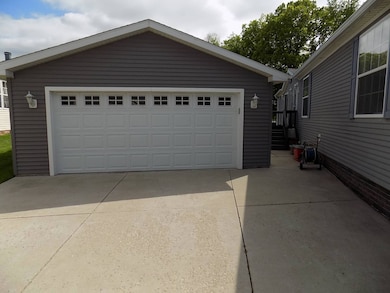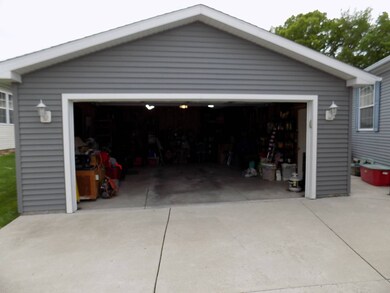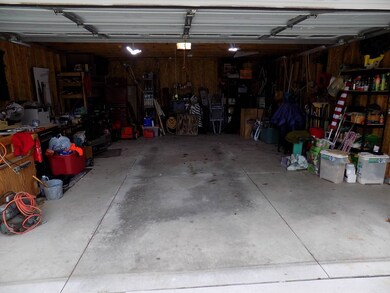UPSCALE WOODLAND RIDGE COMMUNITY IN SOUTH LYON - OVER 2400FT 4 BEDROOM 3 BATHROOMS 2 LIVING ROOMS WITH BONUS ROOM - OVERSIZE 22x26 GARAGE, NEW IN 2015 - DEEP, PIE SHAPED LOT BACKS TO WOODS - MUCH MORE, READ ON!! This beautiful home has it all - great location, amenities galore, excellent condition, and a nice price! Outside, you pull up to an impressive home with a nice driveway that leads to an awesome garage on a deep, pie shaped lot - wider in the back than in the front. From the back you can see the woods just yards away. There is a nice sitting area with brick pavers to enjoy the relaxing setting. Inside is very impressive, 2400+ ft living area allows all the rooms you could need! To try to describe how nice this floor plan is would be awful hard, I'll let the pictures and video tour help me with that. But it includes 4 bedrooms plus a bonus room, 3 bathrooms (jetted tub in the primary bathroom), 2 spacious living rooms, nicely appointed kitchen with plenty of counter and storage space, formal dining room, and more. All appliances stay, and of course the home has central air! Now for some of the many upgrades in this stunning home! 2025 - Garage door rollers replaced, lubricated, and the sensor re-aligned. New microwave in the kitchen. 2024 - New refrigerator. 2023 - Whole house water softener, ceiling fans installed. 2022 - New roof with ridge vent, new brick paver patio w/stairs. 2021 - new storm doors. 2020 - new furnace and central air. 2017 - all toilets and faucets replaced since 2 - new garage. Also, in the last 15 years all kitchen and bathroom flooring has been replaced. This outstanding home has it all, for sure! More pictures and the video will be available the beginning of June.

