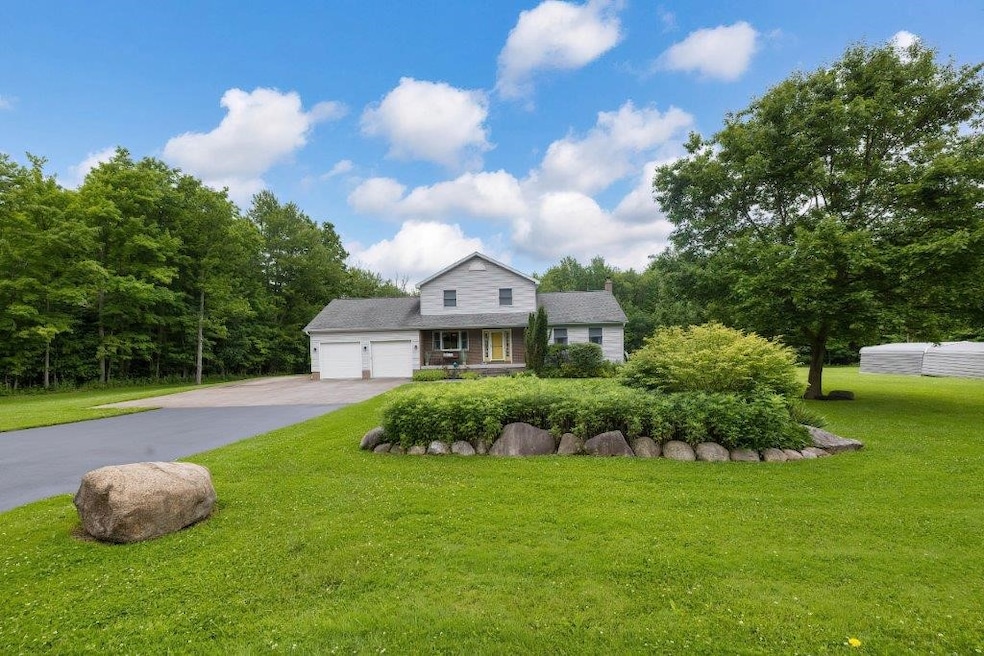
11091 Lay Rd Edinboro, PA 16412
Estimated payment $2,868/month
Highlights
- Deck
- 1 Fireplace
- 2 Car Attached Garage
- Edinboro Elementary School Rated A-
- Porch
- Screened Patio
About This Home
Looking for a little bit of country? — if so be sure to put this exceptionally well maintained property on your list — situated on a mostly wooded 10 +/- acre parcel with too many wonderful features to list here — some of which include a sharp custom kitchen with island – first floor master bedroom — a partially finished lower level that is a walk out to the backyard – an in-floor hot water heating system and a wood "Heatmore" stove with propane backup alternate heating source — a must see home that we hope you’ll find as wonderful as we do —
Listing Agent
RE/MAX Real Estate Group Erie Brokerage Phone: (814) 833-9801 License #RS171812L Listed on: 07/09/2025

Home Details
Home Type
- Single Family
Est. Annual Taxes
- $4,518
Year Built
- Built in 2002
Lot Details
- 10.52 Acre Lot
- Lot Dimensions are 1112x921x400x920
- Zoning described as A-RES
Parking
- 2 Car Attached Garage
- Garage Door Opener
Home Design
- Vinyl Siding
Interior Spaces
- 1,788 Sq Ft Home
- 2-Story Property
- 1 Fireplace
Kitchen
- Electric Oven
- Electric Range
- Microwave
- Dishwasher
- Disposal
Flooring
- Carpet
- Laminate
- Ceramic Tile
Bedrooms and Bathrooms
- 4 Bedrooms
Basement
- Basement Fills Entire Space Under The House
- Exterior Basement Entry
Outdoor Features
- Deck
- Screened Patio
- Shed
- Outbuilding
- Porch
Utilities
- Central Air
- Heating System Uses Propane
- Well
- Water Softener
- Septic Tank
Listing and Financial Details
- Assessor Parcel Number 45-006-010.0-011.00
Map
Home Values in the Area
Average Home Value in this Area
Tax History
| Year | Tax Paid | Tax Assessment Tax Assessment Total Assessment is a certain percentage of the fair market value that is determined by local assessors to be the total taxable value of land and additions on the property. | Land | Improvement |
|---|---|---|---|---|
| 2025 | $4,518 | $197,990 | $41,700 | $156,290 |
| 2024 | $4,376 | $197,990 | $41,700 | $156,290 |
| 2023 | $4,118 | $197,990 | $41,700 | $156,290 |
| 2022 | $3,999 | $197,990 | $41,700 | $156,290 |
| 2021 | $3,948 | $220,890 | $64,600 | $156,290 |
| 2020 | $3,898 | $220,890 | $64,600 | $156,290 |
| 2019 | $3,873 | $220,890 | $64,600 | $156,290 |
| 2018 | $3,790 | $220,890 | $64,600 | $156,290 |
| 2017 | $3,790 | $197,990 | $41,700 | $156,290 |
| 2016 | $4,537 | $197,990 | $41,700 | $156,290 |
| 2015 | $4,488 | $197,990 | $41,700 | $156,290 |
| 2014 | $2,150 | $197,990 | $41,700 | $156,290 |
Property History
| Date | Event | Price | Change | Sq Ft Price |
|---|---|---|---|---|
| 07/15/2025 07/15/25 | Pending | -- | -- | -- |
| 07/09/2025 07/09/25 | For Sale | $455,000 | +72.0% | $254 / Sq Ft |
| 01/04/2018 01/04/18 | Sold | $264,500 | -8.6% | $148 / Sq Ft |
| 12/18/2017 12/18/17 | Pending | -- | -- | -- |
| 10/24/2017 10/24/17 | For Sale | $289,500 | -- | $162 / Sq Ft |
Purchase History
| Date | Type | Sale Price | Title Company |
|---|---|---|---|
| Deed | $264,500 | None Available | |
| Deed | $228,000 | None Available | |
| Interfamily Deed Transfer | -- | -- | |
| Interfamily Deed Transfer | -- | -- | |
| Deed | $50,000 | -- |
Mortgage History
| Date | Status | Loan Amount | Loan Type |
|---|---|---|---|
| Open | $254,400 | New Conventional | |
| Open | $2,597,085 | New Conventional | |
| Previous Owner | $54,341 | FHA | |
| Previous Owner | $198,160 | FHA | |
| Previous Owner | $125,000 | No Value Available |
Similar Homes in Edinboro, PA
Source: Greater Erie Board of REALTORS®
MLS Number: 185780
APN: 45-006-010.0-011.00
- 4919 Old State Rd
- 10440 Old Route 99
- 0 Dr Unit 175829
- 0 Shenango Dr Unit 3 181852
- 0 Shenango Dr
- 10050 Old Route 99
- 00 Silverthorn Rd
- 9731 Silverthorn Rd
- 12191 Skyview Dr
- 0 Leacock Rd
- 128 Cherry St
- 113 Cherry St
- 9735 Old Route 99
- 115 Harrison Dr
- 105 Hickory St
- 214 Maple St
- 607 Lakeside Dr
- 0 Ymca Dr
- 12205 Fry Rd
- 205 Washington St






