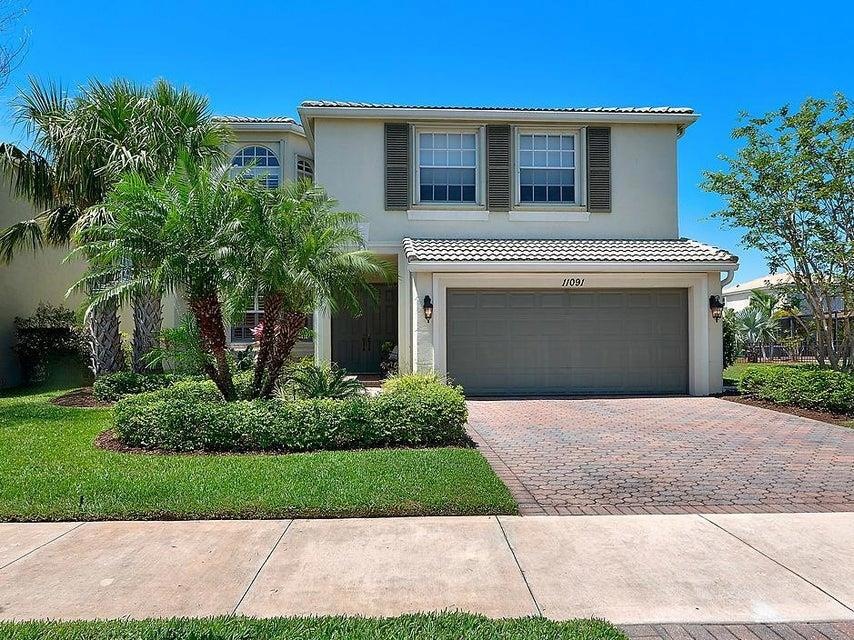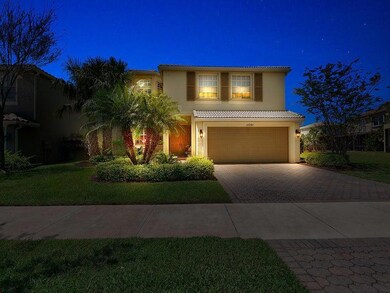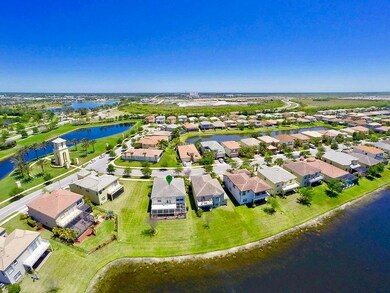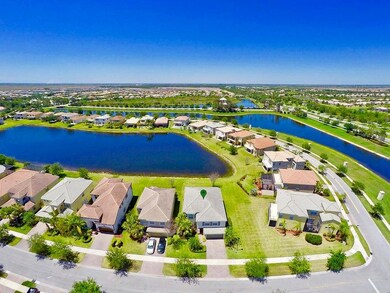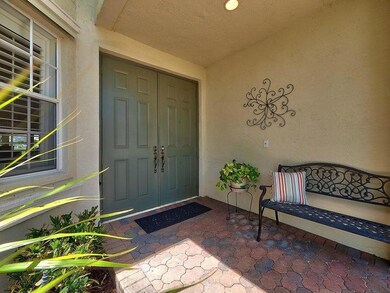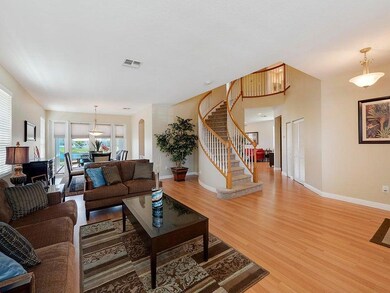
11091 SW Wyndham Way Port Saint Lucie, FL 34987
Tradition NeighborhoodHighlights
- Lake Front
- Clubhouse
- Mediterranean Architecture
- Community Cabanas
- Roman Tub
- Attic
About This Home
As of August 2023Exquisite 4bd/2.5ba Lexington Model on oversized lot with spectacular lake views. Dramatic curved staircase welcomes you inside and defines the separate living and family room areas. Gourmet kitchen feat. granite tops, S/S appliances, 42'' wood cabinets, pendant lighting and walk-in pantry. Main level feat. laminate flooring and plantation shutters on front bay window. Second level master suite has adjoining office and impressive master bath. Enjoy the beautiful sunsets and water views from the extended screened lanai or upstairs balcony. Accordion hurricane shutters on entire second level. Full list of upgrades in docs. *ALL FURNISHINGS AVAILABLE FOR PURCHASE*HOA incl. resort style clubhouse with top-notch amenities, gated entry, cable, phone, hi-speed internet and alarm monitoring.
Last Agent to Sell the Property
Keller Williams Realty of PSL License #3344031 Listed on: 04/20/2018

Last Buyer's Agent
Keller Williams Realty of PSL License #3344031 Listed on: 04/20/2018

Home Details
Home Type
- Single Family
Est. Annual Taxes
- $5,678
Year Built
- Built in 2006
Lot Details
- 8,285 Sq Ft Lot
- Lake Front
- Sprinkler System
HOA Fees
- $314 Monthly HOA Fees
Parking
- 2 Car Attached Garage
- Garage Door Opener
- Driveway
Home Design
- Mediterranean Architecture
- Barrel Roof Shape
- Concrete Roof
Interior Spaces
- 3,117 Sq Ft Home
- 2-Story Property
- Furnished or left unfurnished upon request
- Plantation Shutters
- Bay Window
- Arched Windows
- French Doors
- Entrance Foyer
- Great Room
- Family Room
- Formal Dining Room
- Den
- Lake Views
- Attic
Kitchen
- Breakfast Area or Nook
- Built-In Oven
- Electric Range
- Microwave
- Ice Maker
- Dishwasher
- Disposal
Flooring
- Carpet
- Laminate
Bedrooms and Bathrooms
- 4 Bedrooms
- Walk-In Closet
- Dual Sinks
- Roman Tub
- Separate Shower in Primary Bathroom
Laundry
- Laundry Room
- Dryer
- Washer
- Laundry Tub
Home Security
- Home Security System
- Security Gate
- Fire and Smoke Detector
Outdoor Features
- Balcony
- Open Patio
Utilities
- Central Heating and Cooling System
- Underground Utilities
- Electric Water Heater
- Cable TV Available
Listing and Financial Details
- Assessor Parcel Number 431650003060002
Community Details
Overview
- Association fees include management, common areas, cable TV, recreation facilities
- Tradition Plat No 19 Subdivision
Amenities
- Clubhouse
- Game Room
- Billiard Room
- Community Library
Recreation
- Tennis Courts
- Community Basketball Court
- Shuffleboard Court
- Community Cabanas
- Community Pool
- Community Spa
- Trails
Security
- Resident Manager or Management On Site
- Phone Entry
Ownership History
Purchase Details
Home Financials for this Owner
Home Financials are based on the most recent Mortgage that was taken out on this home.Purchase Details
Purchase Details
Home Financials for this Owner
Home Financials are based on the most recent Mortgage that was taken out on this home.Similar Homes in the area
Home Values in the Area
Average Home Value in this Area
Purchase History
| Date | Type | Sale Price | Title Company |
|---|---|---|---|
| Warranty Deed | $365,000 | Patch Reef Title Co Inc | |
| Warranty Deed | $249,900 | Harbor Land Title Lc | |
| Warranty Deed | $212,000 | Harbor Land Title Lc | |
| Special Warranty Deed | $509,100 | Founders Title |
Mortgage History
| Date | Status | Loan Amount | Loan Type |
|---|---|---|---|
| Open | $130,067 | FHA | |
| Open | $367,280 | VA | |
| Closed | $365,000 | VA | |
| Previous Owner | $50,909 | Stand Alone Second | |
| Previous Owner | $407,272 | Purchase Money Mortgage |
Property History
| Date | Event | Price | Change | Sq Ft Price |
|---|---|---|---|---|
| 08/04/2023 08/04/23 | Sold | $580,000 | +1.9% | $186 / Sq Ft |
| 06/14/2023 06/14/23 | Pending | -- | -- | -- |
| 06/12/2023 06/12/23 | Price Changed | $569,000 | -7.5% | $183 / Sq Ft |
| 03/24/2023 03/24/23 | For Sale | $615,000 | +68.5% | $197 / Sq Ft |
| 06/18/2018 06/18/18 | Sold | $365,000 | -1.3% | $117 / Sq Ft |
| 05/19/2018 05/19/18 | Pending | -- | -- | -- |
| 04/20/2018 04/20/18 | For Sale | $369,900 | -- | $119 / Sq Ft |
Tax History Compared to Growth
Tax History
| Year | Tax Paid | Tax Assessment Tax Assessment Total Assessment is a certain percentage of the fair market value that is determined by local assessors to be the total taxable value of land and additions on the property. | Land | Improvement |
|---|---|---|---|---|
| 2024 | $7,935 | $502,600 | $126,200 | $376,400 |
| 2023 | $7,935 | $323,263 | $0 | $0 |
| 2022 | $7,679 | $313,848 | $0 | $0 |
| 2021 | $7,518 | $304,707 | $0 | $0 |
| 2020 | $7,582 | $300,500 | $63,600 | $236,900 |
| 2019 | $7,790 | $304,400 | $63,600 | $240,800 |
| 2018 | $5,612 | $218,130 | $0 | $0 |
| 2017 | $5,678 | $289,100 | $54,000 | $235,100 |
| 2016 | $5,488 | $274,200 | $52,000 | $222,200 |
| 2015 | $5,539 | $227,100 | $32,000 | $195,100 |
| 2014 | $5,283 | $206,147 | $0 | $0 |
Agents Affiliated with this Home
-
Cesar Trujillo
C
Seller's Agent in 2023
Cesar Trujillo
Keller Williams Realty of PSL
(772) 626-2504
206 in this area
398 Total Sales
-
Shanel Higuera
S
Buyer's Agent in 2023
Shanel Higuera
Prime Realty & Investments LLC
(772) 361-2291
1 in this area
16 Total Sales
-
Corinne Lexer

Seller's Agent in 2018
Corinne Lexer
Keller Williams Realty of PSL
(772) 236-5700
37 in this area
103 Total Sales
Map
Source: BeachesMLS
MLS Number: R10424907
APN: 43-16-500-0306-0002
- 11298 SW Stockton Place
- 11240 SW Wyndham Way
- 11273 SW Stockton Place
- 10902 SW Blue Mesa Way
- 10907 SW Dardanelle Dr
- 10895 SW Dardanelle Dr
- 11786 SW Bennington Cir
- 11400 SW Reston Ct
- 11769 SW Bennington Cir
- 11296 SW Barton Way
- 10834 SW Dardanelle Dr
- 10828 SW Dardanelle Dr
- 10805 SW Dardanelle Dr
- 10853 SW Elsinore Dr
- 11277 SW Lyra Dr
- 11881 SW Crestwood Cir
- 10780 SW Dardanelle Dr
- 11891 SW Crestwood Cir
- 11244 SW Lyra Dr
- 11380 SW Lyra Dr
