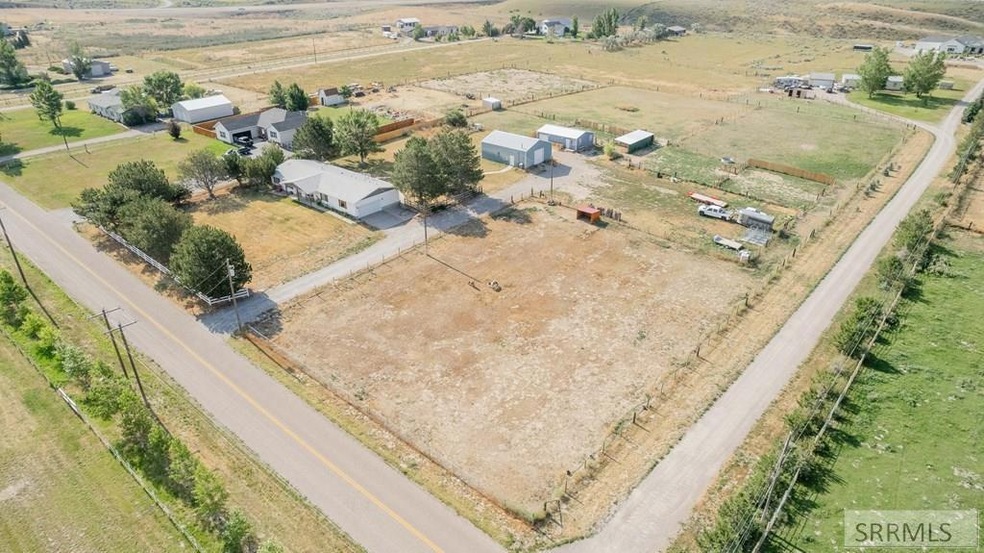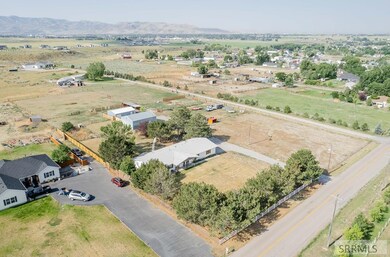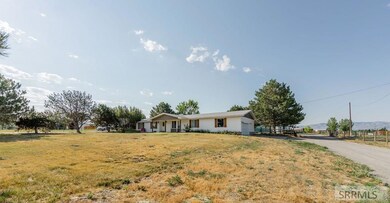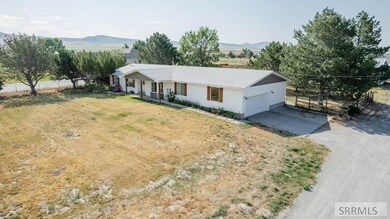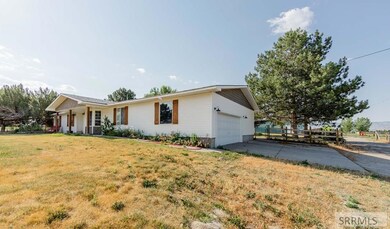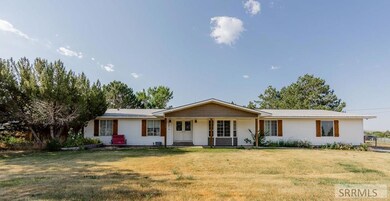
11091 W 2 1 2 Mile Rd Pocatello, ID 83202
Highlights
- Horse Facilities
- Horses Allowed On Property
- New Flooring
- Barn
- RV Access or Parking
- Mountain View
About This Home
As of October 2024The perfect blend of modern amenities & rustic charm in this 2,120 sqft ranch-style home set on a sprawling 3.84-acre horse property! Recently updated, the home features a brand-new kitchen with granite counters, a farm sink, & new cabinets with pullout drawers. Enjoy the elegance of new LVP flooring & stylish new sinks in the bathrooms. The inviting entry boasts shiplap accents and large double doors. A spacious laundry and mudroom come equipped with a built-in sink and cabinetry. The master bedroom offers comfort with an attached bathroom, and fans are installed throughout the home for optimal air circulation. Outside, a large backyard with a firepit invites relaxation & entertaining. The property includes 3 pastures & 2 versatile shops: a 30x40 heated shop with its own meter, large fan vent, well room, large loft for extra storage & an 8x10 garage door. Plus a 33x24 shop used for a hay barn, storage, tack room, with electricity. This property perfectly combines practicality with country living. Special Financing Available - ask for details!
Last Agent to Sell the Property
Keller Williams Realty East Idaho Listed on: 07/11/2024

Last Buyer's Agent
Non Member
Non-Member
Home Details
Home Type
- Single Family
Est. Annual Taxes
- $1,875
Year Built
- Built in 1989
Lot Details
- 3.84 Acre Lot
- Rural Setting
- Dog Run
- Split Rail Fence
- Wood Fence
- Sprinkler System
- Many Trees
Parking
- 1 Car Attached Garage
- Workshop in Garage
- Garage Door Opener
- Open Parking
- RV Access or Parking
Home Design
- Newly Painted Property
- Slab Foundation
- Frame Construction
- Architectural Shingle Roof
- Lap Siding
Interior Spaces
- 2,120 Sq Ft Home
- 1-Story Property
- Ceiling Fan
- Mud Room
- Family Room
- Home Office
- Mountain Views
- Laundry on main level
Kitchen
- Gas Range
- Microwave
- Dishwasher
Flooring
- New Flooring
- Laminate
- Tile
Bedrooms and Bathrooms
- 3 Bedrooms
- Walk-In Closet
Outdoor Features
- Exterior Lighting
- Outbuilding
Schools
- Tyhee Elementary School
- Hawthorne Middle School
- Highland School
Farming
- Barn
Horse Facilities and Amenities
- Horses Allowed On Property
- Corral
Utilities
- Forced Air Heating and Cooling System
- Heating System Uses Natural Gas
- Well
- Gas Water Heater
- Private Sewer
Listing and Financial Details
- Exclusions: Seller's Personal Property, White Fridge In Mud Room, Washer/Dryer Negotiable
Community Details
Overview
- No Home Owners Association
Recreation
- Horse Facilities
Ownership History
Purchase Details
Home Financials for this Owner
Home Financials are based on the most recent Mortgage that was taken out on this home.Purchase Details
Home Financials for this Owner
Home Financials are based on the most recent Mortgage that was taken out on this home.Purchase Details
Home Financials for this Owner
Home Financials are based on the most recent Mortgage that was taken out on this home.Purchase Details
Home Financials for this Owner
Home Financials are based on the most recent Mortgage that was taken out on this home.Similar Homes in Pocatello, ID
Home Values in the Area
Average Home Value in this Area
Purchase History
| Date | Type | Sale Price | Title Company |
|---|---|---|---|
| Warranty Deed | -- | Amerititle | |
| Warranty Deed | -- | First American Ttl Pocatello | |
| Warranty Deed | -- | First American Title Pocatel | |
| Quit Claim Deed | -- | -- |
Mortgage History
| Date | Status | Loan Amount | Loan Type |
|---|---|---|---|
| Open | $162,000 | New Conventional | |
| Open | $330,000 | New Conventional | |
| Previous Owner | $407,700 | New Conventional | |
| Previous Owner | $318,250 | New Conventional | |
| Previous Owner | $198,400 | New Conventional | |
| Previous Owner | $162,000 | New Conventional | |
| Previous Owner | $180,000 | New Conventional |
Property History
| Date | Event | Price | Change | Sq Ft Price |
|---|---|---|---|---|
| 10/04/2024 10/04/24 | Sold | -- | -- | -- |
| 09/13/2024 09/13/24 | Pending | -- | -- | -- |
| 08/17/2024 08/17/24 | For Sale | $549,000 | 0.0% | $259 / Sq Ft |
| 08/14/2024 08/14/24 | Pending | -- | -- | -- |
| 08/08/2024 08/08/24 | For Sale | $549,000 | 0.0% | $259 / Sq Ft |
| 07/23/2024 07/23/24 | Pending | -- | -- | -- |
| 07/11/2024 07/11/24 | For Sale | $549,000 | +56.9% | $259 / Sq Ft |
| 06/25/2019 06/25/19 | Sold | -- | -- | -- |
| 05/25/2019 05/25/19 | Pending | -- | -- | -- |
| 05/01/2019 05/01/19 | For Sale | $350,000 | -- | $165 / Sq Ft |
Tax History Compared to Growth
Tax History
| Year | Tax Paid | Tax Assessment Tax Assessment Total Assessment is a certain percentage of the fair market value that is determined by local assessors to be the total taxable value of land and additions on the property. | Land | Improvement |
|---|---|---|---|---|
| 2024 | $1,926 | $429,671 | $129,928 | $299,743 |
| 2023 | $2,185 | $431,272 | $120,067 | $311,205 |
| 2022 | $2,185 | $324,180 | $75,311 | $248,869 |
| 2021 | $1,969 | $324,180 | $75,311 | $248,869 |
| 2020 | $1,883 | $281,257 | $75,311 | $205,946 |
| 2019 | $2,390 | $278,969 | $61,132 | $217,837 |
| 2018 | $1,681 | $241,525 | $70,400 | $171,125 |
| 2017 | $1,482 | $211,737 | $70,400 | $141,337 |
| 2016 | $1,485 | $211,737 | $70,400 | $141,337 |
| 2015 | $1,562 | $0 | $0 | $0 |
| 2012 | -- | $211,737 | $70,400 | $141,337 |
Agents Affiliated with this Home
-
Anderson Hicks Group

Seller's Agent in 2024
Anderson Hicks Group
Keller Williams Realty East Idaho
(208) 403-0155
1,162 Total Sales
-
Kimberly Anderson
K
Seller Co-Listing Agent in 2024
Kimberly Anderson
Keller Williams Realty East Idaho
(208) 254-1491
69 Total Sales
-
N
Buyer's Agent in 2024
Non Member
Non-Member
-
R
Seller's Agent in 2019
Rose Stevens
Better Homes & Gardens Real Estate Voigt Davis
-
Darsi Johnson

Buyer's Agent in 2019
Darsi Johnson
RE/MAX
(208) 234-4444
106 Total Sales
Map
Source: Snake River Regional MLS
MLS Number: 2166598
APN: R3803030908
- 13341 N Walton Rd
- 13427 N Billy Ln
- Lot 1 Block 3 Harvest Springs Blvd
- Lot 3 Block 3 Harvest Springs Blvd
- Lot 2 Block 3 Harvest Springs Blvd
- Lot 1 Block 2 Harvest Springs Blvd
- 6136 Rolling Hills Loop
- 13447 N Moonglow Ln
- Lot 2 Block 8 Sugar Creek St
- Lot 1 Block 8 Sugar Creek St
- Lot 5 Block 3 Artesian Ln
- Lot 4 Block 3 Artesian Ln
- Lot 1 Block 2 Reflection Ridge Dr
- Lot 2 Block 2 Reflection Ridge Dr
- Lot 3 Block 2 Reflection Ridge Dr
- Lot 4 Block 2 Reflection Ridge Dr
- Lot 3 Block 1 Reflection Ridge Dr
- Lot 4 Block 1 Reflection Ridge Dr
- 4983 Masterson Cir
- 609 Aurora Blvd
