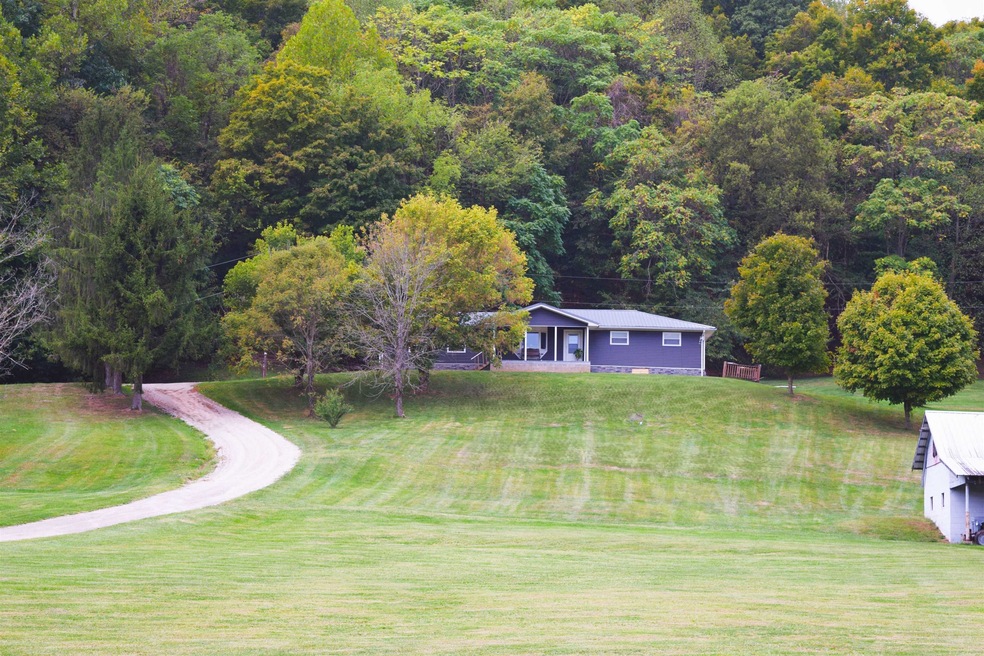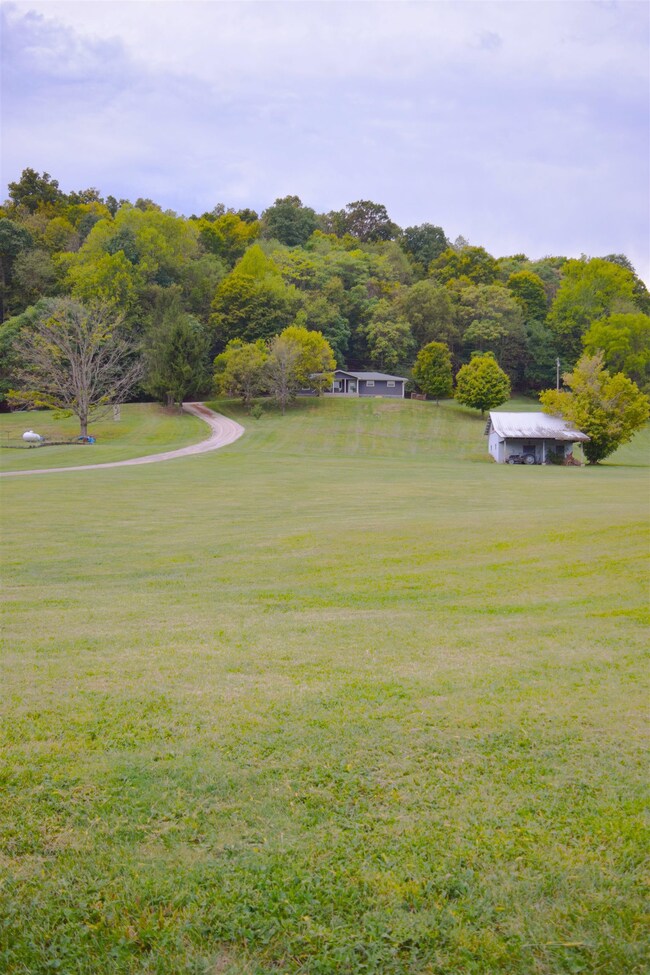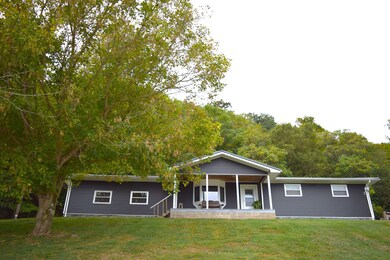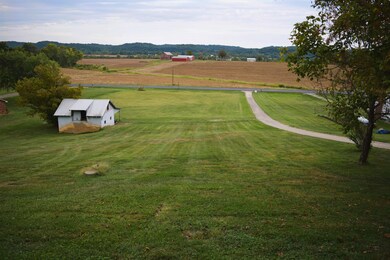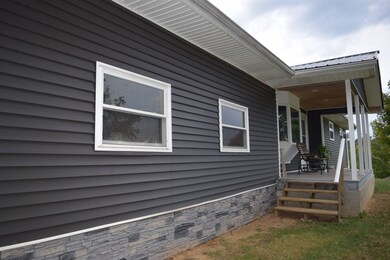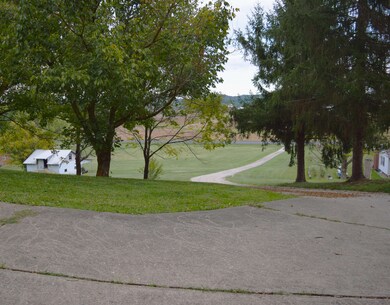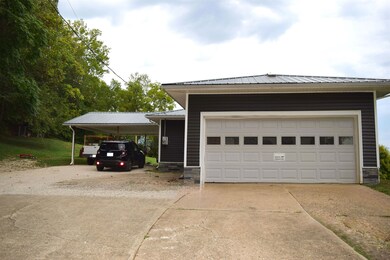
11092 State Route 7 S Gallipolis, OH 45631
Highlights
- Water Views
- Deck
- Ranch Style House
- Barn
- Wooded Lot
- Wood Flooring
About This Home
As of February 20253-4 Bedroom Country Charmer on 4.48 acres of land with a view of the Mighty Ohio River! This rancher features many updates, including new siding with stone fascia foundation trim, new metal roof, new HVAC in Dec 2023, new french doors in kitchen and bedroom, 2 renovated full bathrooms, a tankless water heater and new water softener. The spacious kitchen features beautifully refinished wood cabinets, gas cooktop and stainless steel double wall ovens. The home has original hardwood flooring throughout the living room and bedrooms. Located on the main floor are 2 guest bedrooms, 3rd bedroom with newly updated full bath and another fully renovated guest bath with walk-in shower. The partially finished basement includes a flex space which could be a 4th bedroom or family room and a large laudry/storage area. The basement also has a 1/2 bath with bathtub/shower and sink. Step outside and enjoy your morning coffee on the covered front porch while taking the the views of the Ohio River and West Virginia Mountains. The storage shed, barn and 2 car garage, offer plenty of storage for all your toys, and there is ample room for a large garden on several level acres.
Last Buyer's Agent
MEMBER NON
XYZ
Home Details
Home Type
- Single Family
Est. Annual Taxes
- $1,227
Year Built
- Built in 1970
Lot Details
- 4.48 Acre Lot
- Level Lot
- Wooded Lot
Home Design
- Ranch Style House
- Metal Roof
- Vinyl Construction Material
Interior Spaces
- 1,895 Sq Ft Home
- Insulated Windows
- Water Views
- Pull Down Stairs to Attic
- Washer and Dryer Hookup
- Partially Finished Basement
Kitchen
- Built-In Oven
- Range
- Dishwasher
Flooring
- Wood
- Laminate
- Vinyl
Bedrooms and Bathrooms
- 3 Bedrooms
Home Security
- Storm Doors
- Fire and Smoke Detector
Parking
- 3 Car Attached Garage
- Carport
- Garage Door Opener
Outdoor Features
- Deck
- Exterior Lighting
- Storage Shed
- Porch
Farming
- Barn
Utilities
- Central Heating and Cooling System
- Electric Water Heater
- Water Softener
- Septic System
Ownership History
Purchase Details
Home Financials for this Owner
Home Financials are based on the most recent Mortgage that was taken out on this home.Purchase Details
Similar Homes in Gallipolis, OH
Home Values in the Area
Average Home Value in this Area
Purchase History
| Date | Type | Sale Price | Title Company |
|---|---|---|---|
| Warranty Deed | $215,000 | Elite Land Title | |
| Interfamily Deed Transfer | -- | None Available |
Mortgage History
| Date | Status | Loan Amount | Loan Type |
|---|---|---|---|
| Open | $172,000 | New Conventional | |
| Previous Owner | $46,800 | Credit Line Revolving |
Property History
| Date | Event | Price | Change | Sq Ft Price |
|---|---|---|---|---|
| 02/15/2025 02/15/25 | Sold | $215,000 | -10.4% | $113 / Sq Ft |
| 01/01/2025 01/01/25 | Pending | -- | -- | -- |
| 09/23/2024 09/23/24 | For Sale | $239,900 | -- | $127 / Sq Ft |
Tax History Compared to Growth
Tax History
| Year | Tax Paid | Tax Assessment Tax Assessment Total Assessment is a certain percentage of the fair market value that is determined by local assessors to be the total taxable value of land and additions on the property. | Land | Improvement |
|---|---|---|---|---|
| 2024 | $1,227 | $37,550 | $7,230 | $30,320 |
| 2023 | $1,336 | $37,550 | $7,230 | $30,320 |
| 2022 | $1,217 | $33,470 | $6,160 | $27,310 |
| 2021 | $1,214 | $33,470 | $6,160 | $27,310 |
| 2020 | $1,213 | $33,470 | $6,160 | $27,310 |
| 2019 | $1,100 | $30,380 | $5,360 | $25,020 |
| 2018 | $1,100 | $30,380 | $5,360 | $25,020 |
| 2017 | $1,100 | $30,380 | $5,360 | $25,020 |
| 2016 | $1,023 | $28,910 | $5,000 | $23,910 |
| 2015 | $1,022 | $28,910 | $5,000 | $23,910 |
| 2013 | $1,005 | $28,170 | $5,000 | $23,170 |
| 2012 | $1,004 | $28,170 | $5,000 | $23,170 |
Agents Affiliated with this Home
-
Susan Lester

Seller's Agent in 2025
Susan Lester
BUNCH REAL ESTATE ASSOCIATES
(304) 544-7582
112 Total Sales
-
M
Buyer's Agent in 2025
MEMBER NON
XYZ
Map
Source: Huntington Board of REALTORS®
MLS Number: 179786
APN: 005-001-396-01
- 121 Ann Dr
- 121 Jody Dr
- 3202 Raccoon Rd
- 0 Pleasant Ridge Rd
- 0 Chambers Rd Unit 23667890
- 0 Chambers Rd Unit 11505932
- 7307 State Route 7 S
- 0 Ohio 218
- 2066 Litchfield Rd
- 27113 Huntington Rd
- 0 Ohio 218
- 948 Little Bullskin Rd
- 4731 Teens Run Rd
- 2785 Bladen Rd
- 152 Mable Rd
- 32650 Huntington Rd
- 1049 Valley Dr
- 0 Johnson Ridge Rd
- 0 Johnson Rd
- 56 Bellamy Dr
