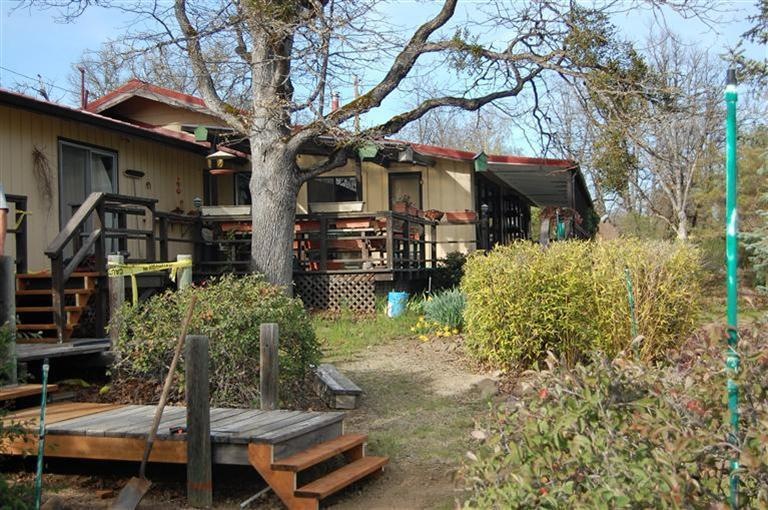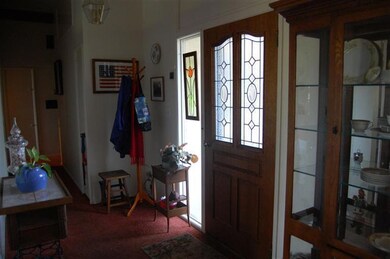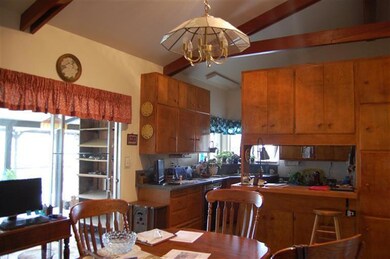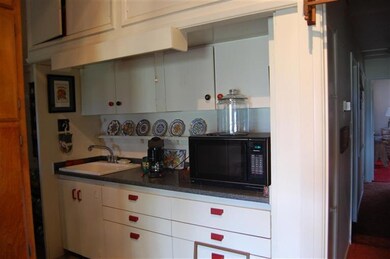11097 Dennis Rd Central Point, OR 97502
Highlights
- RV Access or Parking
- Deck
- Ranch Style House
- Mountain View
- Vaulted Ceiling
- Cooling Available
About This Home
As of November 2021This well cared for horse property on 9.73AC has great views of the Table Rocks & Mt. Ashland. Has 2 tax lots, 2 wells, 3 carports, covered R.V. parking, outbuildings, shop, 4-stall stable (covered) & a covered hay storage w/tack room. Newer formica counters in kitchen, tons of cabinets for storage throughout the home. Sunroom & family room/den w/ new carpet & paint. Upgrades on property since 1994. Close to fire station & on a dead-end road complete this property w/ electric gate.
Last Agent to Sell the Property
Cynthia Raab
Signature Realty LLC License #200610020
Last Buyer's Agent
Unknown Member
Home Details
Home Type
- Single Family
Est. Annual Taxes
- $3,169
Year Built
- Built in 1965
Lot Details
- 9.73 Acre Lot
- Fenced
- Level Lot
- Property is zoned RR2.5, RR2.5
Parking
- 4 Car Garage
- Driveway
- RV Access or Parking
Property Views
- Mountain
- Territorial
Home Design
- Ranch Style House
- Frame Construction
- Metal Roof
- Concrete Perimeter Foundation
Interior Spaces
- 3,257 Sq Ft Home
- Vaulted Ceiling
- Ceiling Fan
- Fire and Smoke Detector
Kitchen
- Oven
- Cooktop
- Dishwasher
Flooring
- Carpet
- Vinyl
Bedrooms and Bathrooms
- 4 Bedrooms
- 4 Full Bathrooms
Outdoor Features
- Deck
Schools
- SAMS Valley Elementary School
- Hanby Middle School
Utilities
- Cooling Available
- Forced Air Heating System
- Heat Pump System
- Well
- Septic Tank
Listing and Financial Details
- Exclusions: Refrigerator, Washer-Dryer
- Assessor Parcel Number 10172454
Ownership History
Purchase Details
Home Financials for this Owner
Home Financials are based on the most recent Mortgage that was taken out on this home.Map
Home Values in the Area
Average Home Value in this Area
Purchase History
| Date | Type | Sale Price | Title Company |
|---|---|---|---|
| Warranty Deed | $240,000 | First American |
Mortgage History
| Date | Status | Loan Amount | Loan Type |
|---|---|---|---|
| Open | $41,996 | Credit Line Revolving | |
| Open | $197,840 | New Conventional | |
| Closed | $50,000 | Commercial | |
| Closed | $245,160 | VA |
Property History
| Date | Event | Price | Change | Sq Ft Price |
|---|---|---|---|---|
| 11/04/2021 11/04/21 | Sold | $540,000 | -30.3% | $166 / Sq Ft |
| 10/01/2021 10/01/21 | Pending | -- | -- | -- |
| 08/18/2021 08/18/21 | For Sale | $775,000 | +222.9% | $238 / Sq Ft |
| 06/04/2012 06/04/12 | Sold | $240,000 | -35.1% | $74 / Sq Ft |
| 03/21/2012 03/21/12 | Pending | -- | -- | -- |
| 07/07/2011 07/07/11 | For Sale | $369,900 | -- | $114 / Sq Ft |
Tax History
| Year | Tax Paid | Tax Assessment Tax Assessment Total Assessment is a certain percentage of the fair market value that is determined by local assessors to be the total taxable value of land and additions on the property. | Land | Improvement |
|---|---|---|---|---|
| 2024 | $5,264 | $421,000 | $71,150 | $349,850 |
| 2023 | $5,091 | $408,740 | $69,080 | $339,660 |
| 2022 | $4,919 | $408,740 | $69,080 | $339,660 |
| 2021 | $4,431 | $396,840 | $67,070 | $329,770 |
| 2020 | $4,302 | $385,290 | $65,120 | $320,170 |
| 2019 | $4,203 | $363,180 | $61,380 | $301,800 |
| 2018 | $4,073 | $352,610 | $59,590 | $293,020 |
| 2017 | $3,977 | $352,610 | $59,590 | $293,020 |
| 2016 | $3,861 | $332,370 | $56,160 | $276,210 |
| 2015 | $3,719 | $332,370 | $56,160 | $276,210 |
| 2014 | $3,629 | $313,300 | $52,930 | $260,370 |
Source: Southern Oregon MLS
MLS Number: 102923745
APN: 10172454
- 11433 Michael Rd
- 11515 Michael Rd
- 10695 Killdee Ave
- 11693 Michael Rd
- 250 Robleda Dr
- 370 Rock Creek Rd
- 3280 Valley Vista Dr
- 595 Rock Creek Rd
- 12877 Perry Rd
- 396 Crossway Dr
- 0 Duggan Rd Unit 220198974
- 5943 Oregon 234
- 9412 John Day Dr
- 13794 Perry Rd
- 9300 John Day Dr
- 11100 Meadows Rd
- 11300 Meadows Rd
- 12202 Antioch Rd
- 8085 Gold Ray Rd
- 10115 Ramsey Rd






