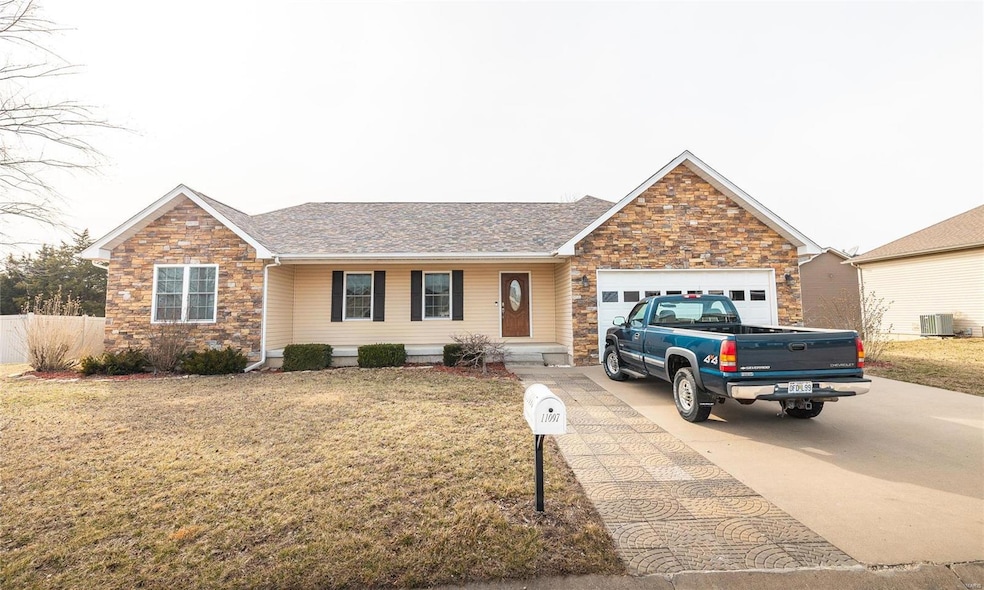
Highlights
- Vaulted Ceiling
- Backs to Trees or Woods
- 2 Car Attached Garage
- Traditional Architecture
- Wood Flooring
- Brick or Stone Veneer
About This Home
As of April 2025Welcome home to this beautiful 3-bedroom, 2-bathroom property featuring a bonus room and a spacious, fenced-in backyard. The open floor plan boasts vaulted ceilings and stunning hardwood floors in the main living area, creating a warm and inviting atmosphere. The gourmet kitchen is a chef’s dream with custom cabinets, granite countertops, and stainless steel appliances.Relax in the huge master suite, complete with a jacuzzi tub, separate shower, double sinks, and a large walk-in closet. The bonus room over the garage offers the perfect space for an office or family room. Outside, enjoy the large backyard with an oversized shed, perfect for extra storage or a workshop.Nestled in a quiet neighborhood, this home is the perfect combination of comfort and convenience. Don’t miss out—schedule your showing today!
Home Details
Home Type
- Single Family
Est. Annual Taxes
- $1,672
Year Built
- Built in 2011
Lot Details
- 0.26 Acre Lot
- Fenced
- Backs to Trees or Woods
Parking
- 2 Car Attached Garage
- Driveway
Home Design
- Traditional Architecture
- Brick or Stone Veneer
- Frame Construction
- Vinyl Siding
Interior Spaces
- 1,863 Sq Ft Home
- 1-Story Property
- Vaulted Ceiling
- Sliding Doors
- Wood Flooring
Kitchen
- Microwave
- Dishwasher
- Disposal
Bedrooms and Bathrooms
- 3 Bedrooms
- 2 Full Bathrooms
Schools
- Harry S. Truman Elem. Elementary School
- Rolla Jr. High Middle School
- Rolla Sr. High School
Additional Features
- Shed
- 90% Forced Air Heating System
Listing and Financial Details
- Assessor Parcel Number 71-10-2.0-09-000-000-012.048
Ownership History
Purchase Details
Home Financials for this Owner
Home Financials are based on the most recent Mortgage that was taken out on this home.Purchase Details
Similar Homes in Rolla, MO
Home Values in the Area
Average Home Value in this Area
Purchase History
| Date | Type | Sale Price | Title Company |
|---|---|---|---|
| Warranty Deed | $275,000 | South Ctrl Land Title | |
| Deed | $159,500 | -- |
Mortgage History
| Date | Status | Loan Amount | Loan Type |
|---|---|---|---|
| Open | $220,000 | Construction |
Property History
| Date | Event | Price | Change | Sq Ft Price |
|---|---|---|---|---|
| 04/10/2025 04/10/25 | Sold | -- | -- | -- |
| 03/06/2025 03/06/25 | Pending | -- | -- | -- |
| 03/05/2025 03/05/25 | For Sale | $280,000 | +24.4% | $150 / Sq Ft |
| 04/23/2021 04/23/21 | Sold | -- | -- | -- |
| 04/22/2021 04/22/21 | Pending | -- | -- | -- |
| 03/08/2021 03/08/21 | For Sale | $225,000 | +21.7% | $121 / Sq Ft |
| 05/22/2017 05/22/17 | Sold | -- | -- | -- |
| 05/19/2017 05/19/17 | Pending | -- | -- | -- |
| 03/09/2017 03/09/17 | For Sale | $184,900 | -- | $103 / Sq Ft |
Tax History Compared to Growth
Tax History
| Year | Tax Paid | Tax Assessment Tax Assessment Total Assessment is a certain percentage of the fair market value that is determined by local assessors to be the total taxable value of land and additions on the property. | Land | Improvement |
|---|---|---|---|---|
| 2024 | $1,673 | $32,770 | $5,080 | $27,690 |
| 2023 | $1,683 | $32,770 | $5,080 | $27,690 |
| 2022 | $1,416 | $32,770 | $5,080 | $27,690 |
| 2021 | $1,428 | $32,770 | $5,080 | $27,690 |
| 2020 | $1,271 | $28,520 | $5,080 | $23,440 |
| 2019 | $1,264 | $28,520 | $5,080 | $23,440 |
| 2018 | $1,237 | $28,190 | $4,750 | $23,440 |
| 2017 | $1,236 | $28,190 | $4,750 | $23,440 |
| 2016 | $1,098 | $25,940 | $4,750 | $21,190 |
| 2015 | -- | $25,940 | $4,750 | $21,190 |
Agents Affiliated with this Home
-
Erik Kean
E
Seller's Agent in 2025
Erik Kean
EXP Realty LLC
(573) 368-9421
16 in this area
67 Total Sales
-
Lance Lewis

Buyer's Agent in 2025
Lance Lewis
EXP Realty LLC
(573) 201-4907
58 in this area
142 Total Sales
-
Katrina Heitman

Seller's Agent in 2021
Katrina Heitman
Acar Real Estate, Inc
(573) 308-4484
52 in this area
77 Total Sales
-
Amy Davis

Buyer's Agent in 2021
Amy Davis
Realty Executives
(573) 465-4147
70 in this area
94 Total Sales
-
Katherine Stanislawski

Seller's Agent in 2017
Katherine Stanislawski
Keller Williams Greater Springfield
(573) 368-9173
73 in this area
100 Total Sales
-
Ralph Williams

Buyer's Agent in 2017
Ralph Williams
Williams Real Property, LLC
(573) 578-1551
59 in this area
115 Total Sales
Map
Source: MARIS MLS
MLS Number: MIS25010056
APN: 71-10-2.0-09-000-000-012.048
- 11103 Paula Gayle St
- 11175 Lexington Ln
- 11286 Private Drive 3005
- 0 Napa Unit 23027723
- 10095 Summerfield Dr
- 12580 State Route Bb
- 12455 Jefferys Place
- 10605 Larson Ln
- 10280 County Road 3110
- 0 Oak Hills Dr Unit MIS25036202
- 10365 Justin Cir
- 12185 Oak Meadow Dr
- 11970 Pine Forest Dr
- 10625 Pine Needle Cir
- 11907 Pine Forest Dr
- 10911 Greenlefe Dr
- 1349 Missouri 72
- 10920 Timber Dr
- 12030 Country Club Dr
- 11980 Forest Lake Dr






