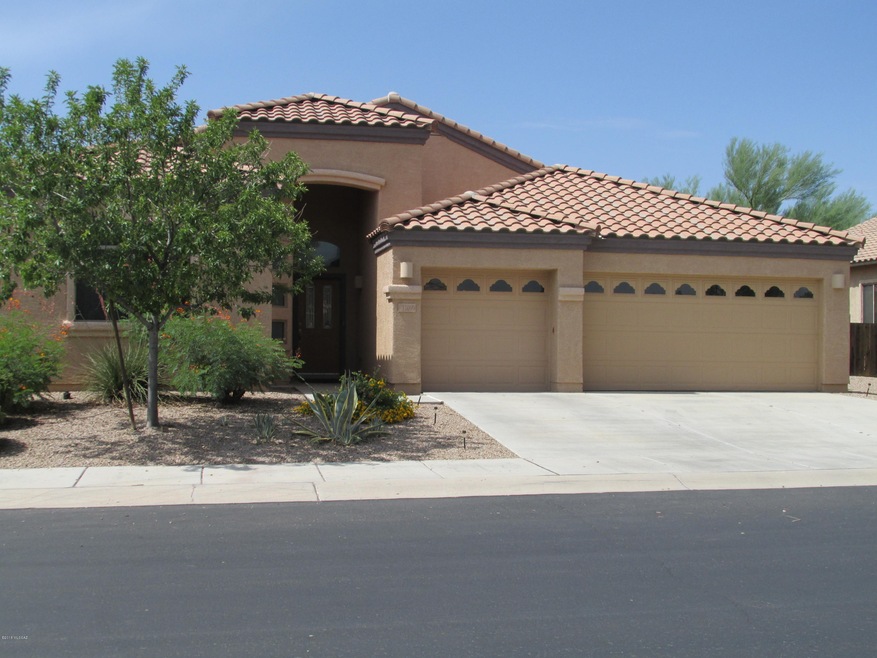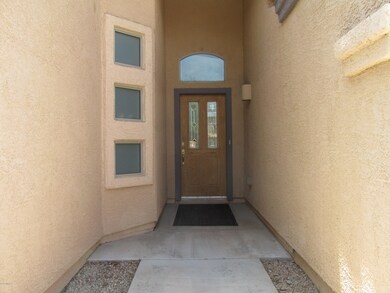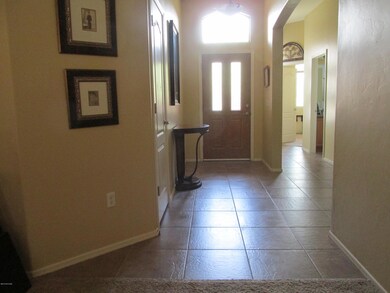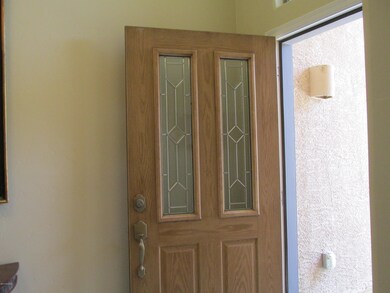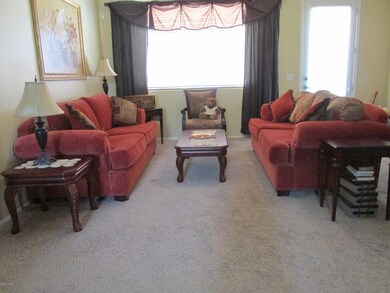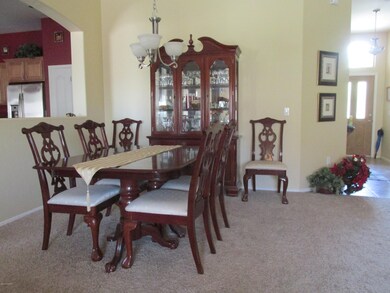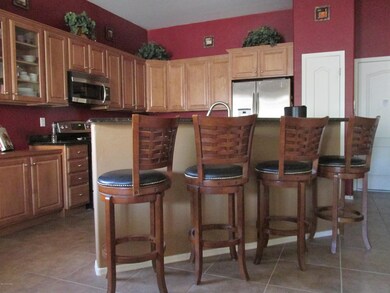
11099 W Caracara Dr Marana, AZ 85653
Gladden Farms NeighborhoodHighlights
- Home Theater
- Reverse Osmosis System
- Solid Surface Bathroom Countertops
- 3 Car Garage
- Contemporary Architecture
- Great Room
About This Home
As of February 2023This lovely 4 bed 2 bath home is located in the Master Planned Community of Gladden Farms. This popular Lennar Everest Plan is open and inviting. The beautiful kitchen features SS appliances,convection oven, gorgeous wood cabinetry, granite counter tops, a Media Room off the Kitchen. Hall and Master Baths both feature dual sinks with a garden tub and shower in the Master Bath. Neutral paint and ceiling fans throughout, reverse osmosis, water softener and security system. Access to the covered back patio from both the Great Room and the Master Bedroom. The Community offers a new Elementary School, several parks and bike and walk paths, sports courts and fields, splash pad, BBQ's, Ramadas and easy access to I-10.
Last Agent to Sell the Property
Sheila Harrison
HomeSmart Advantage Group Listed on: 08/05/2018
Last Buyer's Agent
Keli Mendivil
Long Realty
Home Details
Home Type
- Single Family
Est. Annual Taxes
- $2,263
Year Built
- Built in 2007
Lot Details
- 8,276 Sq Ft Lot
- Lot Dimensions are 75 x 112
- Block Wall Fence
- Shrub
- Paved or Partially Paved Lot
- Landscaped with Trees
- Back and Front Yard
- Property is zoned Marana - R8
HOA Fees
- $74 Monthly HOA Fees
Home Design
- Contemporary Architecture
- Frame With Stucco
- Tile Roof
Interior Spaces
- 2,338 Sq Ft Home
- 1-Story Property
- Sound System
- Ceiling Fan
- Double Pane Windows
- Great Room
- Dining Room
- Home Theater
- Carpet
- Laundry Room
Kitchen
- Eat-In Kitchen
- Breakfast Bar
- Walk-In Pantry
- Electric Range
- Freezer
- Dishwasher
- Stainless Steel Appliances
- Kitchen Island
- Disposal
- Reverse Osmosis System
Bedrooms and Bathrooms
- 4 Bedrooms
- Split Bedroom Floorplan
- Walk-In Closet
- 2 Full Bathrooms
- Solid Surface Bathroom Countertops
- Dual Vanity Sinks in Primary Bathroom
- Soaking Tub
- <<tubWithShowerToken>>
Home Security
- Alarm System
- Fire and Smoke Detector
Parking
- 3 Car Garage
- Garage Door Opener
- Driveway
Schools
- Gladden Farms Elementary School
- Marana Middle School
- Marana High School
Utilities
- Forced Air Heating and Cooling System
- Electric Water Heater
- Water Purifier
- Water Softener
Additional Features
- No Interior Steps
- North or South Exposure
- Covered patio or porch
Community Details
Overview
- Association fees include common area maintenance
- Gladden Farms Community
- Gladden Farms Blk 18 & 20 Subdivision
- The community has rules related to deed restrictions
Recreation
- Community Basketball Court
- Park
- Jogging Path
- Hiking Trails
Ownership History
Purchase Details
Home Financials for this Owner
Home Financials are based on the most recent Mortgage that was taken out on this home.Purchase Details
Home Financials for this Owner
Home Financials are based on the most recent Mortgage that was taken out on this home.Purchase Details
Home Financials for this Owner
Home Financials are based on the most recent Mortgage that was taken out on this home.Purchase Details
Home Financials for this Owner
Home Financials are based on the most recent Mortgage that was taken out on this home.Purchase Details
Similar Homes in the area
Home Values in the Area
Average Home Value in this Area
Purchase History
| Date | Type | Sale Price | Title Company |
|---|---|---|---|
| Warranty Deed | $365,000 | Fidelity National Title | |
| Interfamily Deed Transfer | -- | Stewart Title & Tr Of Tucson | |
| Warranty Deed | $240,000 | Fidelity National Title Agen | |
| Special Warranty Deed | $238,000 | Ttise | |
| Special Warranty Deed | $238,000 | Ttise | |
| Cash Sale Deed | $574,873 | Tfnti |
Mortgage History
| Date | Status | Loan Amount | Loan Type |
|---|---|---|---|
| Open | $378,140 | VA | |
| Previous Owner | $224,290 | New Conventional | |
| Previous Owner | $216,000 | New Conventional | |
| Previous Owner | $73,000 | Unknown | |
| Previous Owner | $113,000 | New Conventional |
Property History
| Date | Event | Price | Change | Sq Ft Price |
|---|---|---|---|---|
| 02/17/2023 02/17/23 | Sold | $365,000 | -1.1% | $156 / Sq Ft |
| 01/25/2023 01/25/23 | Pending | -- | -- | -- |
| 12/14/2022 12/14/22 | Price Changed | $369,000 | -2.9% | $158 / Sq Ft |
| 11/17/2022 11/17/22 | Price Changed | $380,000 | 0.0% | $163 / Sq Ft |
| 11/10/2022 11/10/22 | Price Changed | $379,999 | 0.0% | $163 / Sq Ft |
| 11/04/2022 11/04/22 | Price Changed | $380,000 | 0.0% | $163 / Sq Ft |
| 10/21/2022 10/21/22 | Price Changed | $379,999 | 0.0% | $163 / Sq Ft |
| 10/14/2022 10/14/22 | Price Changed | $380,000 | 0.0% | $163 / Sq Ft |
| 10/01/2022 10/01/22 | Price Changed | $379,999 | 0.0% | $163 / Sq Ft |
| 09/19/2022 09/19/22 | Price Changed | $380,000 | -1.8% | $163 / Sq Ft |
| 09/10/2022 09/10/22 | Price Changed | $387,000 | -0.8% | $166 / Sq Ft |
| 09/01/2022 09/01/22 | For Sale | $390,000 | +62.5% | $167 / Sq Ft |
| 11/02/2018 11/02/18 | Sold | $240,000 | 0.0% | $103 / Sq Ft |
| 10/03/2018 10/03/18 | Pending | -- | -- | -- |
| 08/05/2018 08/05/18 | For Sale | $240,000 | -- | $103 / Sq Ft |
Tax History Compared to Growth
Tax History
| Year | Tax Paid | Tax Assessment Tax Assessment Total Assessment is a certain percentage of the fair market value that is determined by local assessors to be the total taxable value of land and additions on the property. | Land | Improvement |
|---|---|---|---|---|
| 2024 | $3,773 | $22,699 | -- | -- |
| 2023 | $3,375 | $21,618 | $0 | $0 |
| 2022 | $3,375 | $20,589 | $0 | $0 |
| 2021 | $3,399 | $18,675 | $0 | $0 |
| 2020 | $3,217 | $18,675 | $0 | $0 |
| 2019 | $2,434 | $20,610 | $0 | $0 |
| 2018 | $2,289 | $16,132 | $0 | $0 |
| 2017 | $2,263 | $16,132 | $0 | $0 |
| 2016 | $2,118 | $15,364 | $0 | $0 |
| 2015 | $1,998 | $14,632 | $0 | $0 |
Agents Affiliated with this Home
-
James Leonard

Seller's Agent in 2023
James Leonard
My Home Group
(480) 685-2760
3 in this area
146 Total Sales
-
Tom Ebenhack

Buyer's Agent in 2023
Tom Ebenhack
Long Realty
(520) 850-2008
1 in this area
328 Total Sales
-
S
Seller's Agent in 2018
Sheila Harrison
HomeSmart Advantage Group
-
K
Buyer's Agent in 2018
Keli Mendivil
Long Realty
Map
Source: MLS of Southern Arizona
MLS Number: 21821277
APN: 217-57-2470
- 11056 W Caracara Dr
- 11075 W Aplomado Dr
- 12496 N Starthroat Dr
- 10928 W Pleasant View Dr
- 10932 W Radcliff Dr
- 11104 W Dawnlight Dr
- 11021 W Case Way
- 10881 W Yates Ln
- 10930 W Renwick Dr
- 12220 N Goldenview Ln
- 10868 W Yates Ln
- 11042 W Case Way
- 12155 N Candywine Dr
- 10865 W Pleasant View Dr
- 11280 W Harvester Dr
- 12445 N Appling Ave
- 12502 N Cottonseed Ln
- 11077 W Riverton Dr
- 11328 W Harvester Dr
- 11037 W Riverton Dr
