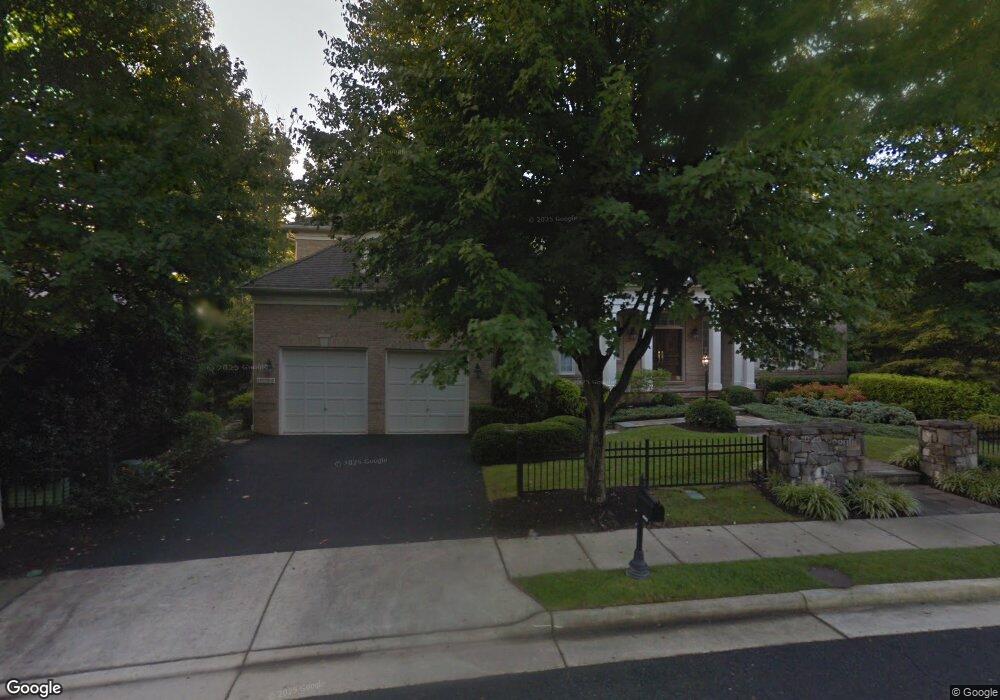11099 Whitstone Place Reston, VA 20194
Tall Oaks/Uplands NeighborhoodEstimated Value: $1,701,000 - $1,825,000
6
Beds
7
Baths
5,685
Sq Ft
$309/Sq Ft
Est. Value
About This Home
This home is located at 11099 Whitstone Place, Reston, VA 20194 and is currently estimated at $1,755,217, approximately $308 per square foot. 11099 Whitstone Place is a home located in Fairfax County with nearby schools including Forest Edge Elementary, South Lakes High School, and Siena Academy.
Ownership History
Date
Name
Owned For
Owner Type
Purchase Details
Closed on
Sep 15, 2003
Sold by
Maplewood L L C
Bought by
Jourdak Michelle
Current Estimated Value
Home Financials for this Owner
Home Financials are based on the most recent Mortgage that was taken out on this home.
Original Mortgage
$1,250,000
Outstanding Balance
$579,078
Interest Rate
6.22%
Mortgage Type
New Conventional
Estimated Equity
$1,176,139
Purchase Details
Closed on
Oct 25, 2001
Sold by
Megg Iii Llc
Bought by
Maplewood Llc
Home Financials for this Owner
Home Financials are based on the most recent Mortgage that was taken out on this home.
Original Mortgage
$800,000
Interest Rate
6.82%
Create a Home Valuation Report for This Property
The Home Valuation Report is an in-depth analysis detailing your home's value as well as a comparison with similar homes in the area
Home Values in the Area
Average Home Value in this Area
Purchase History
| Date | Buyer | Sale Price | Title Company |
|---|---|---|---|
| Jourdak Michelle | $1,260,000 | -- | |
| Maplewood Llc | $1,050,000 | -- |
Source: Public Records
Mortgage History
| Date | Status | Borrower | Loan Amount |
|---|---|---|---|
| Open | Jourdak Michelle | $1,250,000 | |
| Previous Owner | Maplewood Llc | $800,000 |
Source: Public Records
Tax History Compared to Growth
Tax History
| Year | Tax Paid | Tax Assessment Tax Assessment Total Assessment is a certain percentage of the fair market value that is determined by local assessors to be the total taxable value of land and additions on the property. | Land | Improvement |
|---|---|---|---|---|
| 2025 | $17,523 | $1,680,260 | $528,000 | $1,152,260 |
| 2024 | $17,523 | $1,512,590 | $457,000 | $1,055,590 |
| 2023 | $16,219 | $1,437,190 | $457,000 | $980,190 |
| 2022 | $15,531 | $1,358,170 | $448,000 | $910,170 |
| 2021 | $14,573 | $1,241,830 | $350,000 | $891,830 |
| 2020 | $14,697 | $1,241,830 | $350,000 | $891,830 |
| 2019 | $14,173 | $1,197,530 | $340,000 | $857,530 |
| 2018 | $14,070 | $1,223,460 | $341,000 | $882,460 |
| 2017 | $14,649 | $1,261,750 | $341,000 | $920,750 |
| 2016 | $14,617 | $1,261,750 | $341,000 | $920,750 |
| 2015 | $14,282 | $1,279,790 | $341,000 | $938,790 |
| 2014 | $14,250 | $1,279,790 | $341,000 | $938,790 |
Source: Public Records
Map
Nearby Homes
- 11110 Saffold Way
- 11026 Saffold Way
- 1403 Greenmont Ct
- 1432 Greenmont Ct
- 1434 Northgate Square Unit 34/21B
- 11152 Forest Edge Dr
- 1422 Northgate Square Unit 22/1A
- 1413 Northgate Square Unit 13/12B
- 1405 Northgate Square Unit 22B
- 1532 Northgate Square Unit 12A
- 1281 Wedgewood Manor Way
- 1314 Garden Wall Cir Unit C
- 1334 Garden Wall Cir Unit "E"
- 1674 Chimney House Rd
- 11400 Washington Plaza W Unit 103
- 1609 Fellowship Square
- 11221 S Shore Rd
- Sutton Plan at Lake Anne Towns
- Astor Plan at Lake Anne Towns
- Lenox Plan at Lake Anne Towns
- 11097 Whitstone Place
- 11098 Whitstone Place
- 11101 Chessington Place
- 1388 Cameron Heath Dr
- 11100 Baron Cameron Ave
- 1389 Cameron Heath Dr
- 11103 Chessington Place
- 11096 Whitstone Place
- 11104 Chessington Place
- 1387 Cameron Heath Dr
- 11105 Chessington Place
- 11094 Whitstone Place
- 11090 Whitstone Place
- 11076 Saffold Way
- 1386 Cameron Heath Dr
- 11074 Saffold Way
- 11072 Saffold Way
- 11070 Saffold Way
- 11085 Pelham Manor Place
- 11068 Saffold Way
