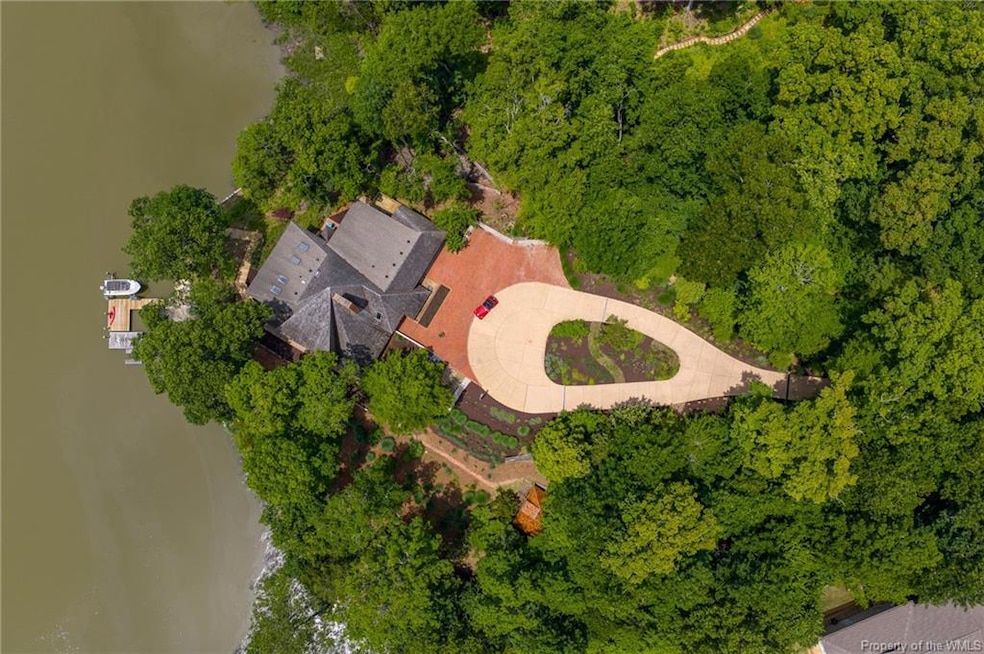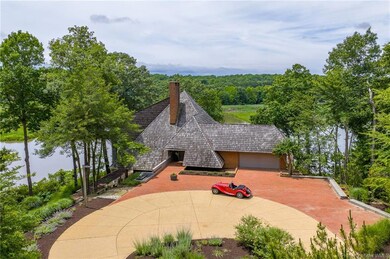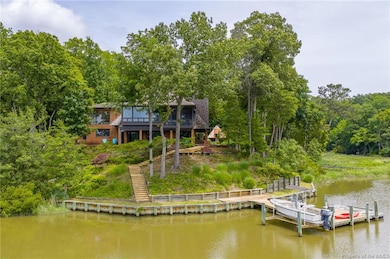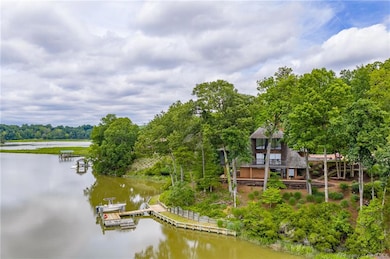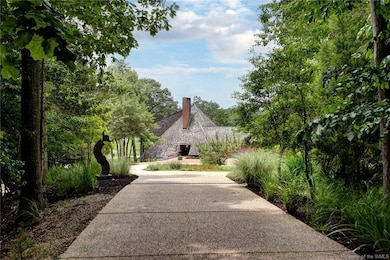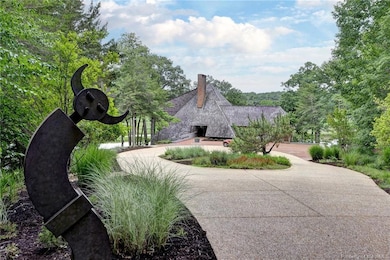
110A Archers Hope Rd Williamsburg, VA 23185
Southeast Williamsburg NeighborhoodEstimated payment $10,087/month
Highlights
- 295 Feet of Waterfront
- Boat Ramp
- Home fronts a creek
- Berkeley Middle School Rated A-
- Boat Lift
- Sauna
About This Home
We invite you to explore this exceptional waterfront residence, located minutes from the picturesque City of Williamsburg, boasting deep tidal waters. This distinctive property presents breathtaking water views from each room, overlooking College Creek. It features a detached garage with a studio, workshop, lift to the second floor, and a pier outfitted with a dock, a boat lift, a floating dock, and a kayak dock. The home is enhanced by an impressive 30-foot ceiling in the living and dining areas, along with a serene screened porch, a sunroom adjacent to the kitchen, four bedrooms, two wood-burning fireplaces, a garden house, a newly constructed retaining wall on one side, zoned HVAC systems, a gourmet kitchen, and generous storage options—extra recreational area for a future gym, playroom, or more. A spacious walk-in closet and an en-suite bathroom with heated floors, a roll-in shower, and a sauna complement the primary bedroom. Three architects have meticulously designed this residence, showcasing a circular staircase, a side porch, and a loft office space that offers magnificent views. Exceptional construction with stunning views. Welcome Home!
Listing Agent
Shaheen, Ruth, Martin & Fonville Real Estate License #0225105433 Listed on: 06/06/2025

Home Details
Home Type
- Single Family
Est. Annual Taxes
- $7,044
Year Built
- Built in 1977
Lot Details
- 1.79 Acre Lot
- Home fronts a creek
- 295 Feet of Waterfront
- Home fronts navigable water
- Marsh on Lot
Home Design
- Contemporary Architecture
- Brick Exterior Construction
- Wood Walls
- Fire Rated Drywall
- Interior Block Wall
- Wood Shingle Roof
- Cedar Shake Siding
Interior Spaces
- 4,772 Sq Ft Home
- 3-Story Property
- Central Vacuum
- Built-in Bookshelves
- Beamed Ceilings
- Tray Ceiling
- Brick Wall or Ceiling
- Cathedral Ceiling
- Skylights
- Recessed Lighting
- Track Lighting
- 2 Fireplaces
- Wood Burning Fireplace
- Thermal Windows
- Sliding Doors
- Formal Dining Room
- Loft
- Workshop
- Screened Porch
- Sauna
- Fire and Smoke Detector
Kitchen
- Built-In Oven
- Electric Cooktop
- Microwave
- Dishwasher
- Kitchen Island
- Solid Surface Countertops
Flooring
- Wood
- Carpet
- Stone
- Tile
Bedrooms and Bathrooms
- 4 Bedrooms
- Walk-In Closet
- Double Vanity
Laundry
- Dryer
- Washer
Attic
- Attic Floors
- Walkup Attic
- Pull Down Stairs to Attic
Partially Finished Basement
- Heated Basement
- Walk-Out Basement
- Basement Fills Entire Space Under The House
- Workshop
Parking
- 3 Car Direct Access Garage
- Parking Storage or Cabinetry
- Workshop in Garage
- Automatic Garage Door Opener
- Circular Driveway
Accessible Home Design
- Accessible Full Bathroom
- Roll-in Shower
- Accessible Bedroom
- Accessible Kitchen
- Stepless Entry
Outdoor Features
- Water Access
- Riparian rights to water flowing past the property
- Boat Lift
- Balcony
- Deck
- Patio
- Exterior Lighting
- Shed
Schools
- Mathew Whaley Elementary School
- Berkeley Middle School
- Jamestown High School
Utilities
- Humidifier
- Forced Air Zoned Heating and Cooling System
- Heat Pump System
- Programmable Thermostat
- Electric Water Heater
- Conventional Septic
Listing and Financial Details
- Assessor Parcel Number 49-3-02-8-0005
Community Details
Overview
- Kingspoint Subdivision
- Community Lake
Amenities
- Picnic Area
- Common Area
- Clubhouse
Recreation
- Boat Ramp
- Boat Dock
- Pier or Dock
- Community Basketball Court
- Community Playground
- Community Pool
- Children's Pool
Map
Home Values in the Area
Average Home Value in this Area
Tax History
| Year | Tax Paid | Tax Assessment Tax Assessment Total Assessment is a certain percentage of the fair market value that is determined by local assessors to be the total taxable value of land and additions on the property. | Land | Improvement |
|---|---|---|---|---|
| 2024 | $7,044 | $903,100 | $313,800 | $589,300 |
| 2023 | $7,044 | $765,000 | $288,700 | $476,300 |
| 2022 | $6,350 | $765,000 | $288,700 | $476,300 |
| 2021 | $5,712 | $680,000 | $251,000 | $429,000 |
| 2020 | $5,712 | $680,000 | $251,000 | $429,000 |
| 2019 | $5,712 | $680,000 | $251,000 | $429,000 |
| 2018 | $2,856 | $680,000 | $251,000 | $429,000 |
| 2017 | $5,712 | $680,000 | $251,000 | $429,000 |
| 2016 | $5,712 | $680,000 | $251,000 | $429,000 |
| 2015 | $2,856 | $680,000 | $251,000 | $429,000 |
| 2014 | $5,229 | $680,000 | $251,000 | $429,000 |
Similar Homes in Williamsburg, VA
Source: Williamsburg Multiple Listing Service
MLS Number: 2501969
APN: 49-3-02-8-0005
- 207 Southpoint Dr
- 103 Acacia Ct
- 111 Pinepoint Rd
- 102 Cedar Ct
- 117 Northpoint Dr
- 2133 S Henry St Unit 34
- 2133 S Henry St
- 2133 S Henry St Unit 37
- 2133 S Henry St Unit 45
- 1090 S Henry St
- 108 Conies Run
- 640 Fairfax Way
- 5516 Brixton Rd
- 307 Westport Ferry
- 102 Dogwood Dr
- 153 Thomas Dale
- 117 Meeting Place
- 2412 Pates Creek
