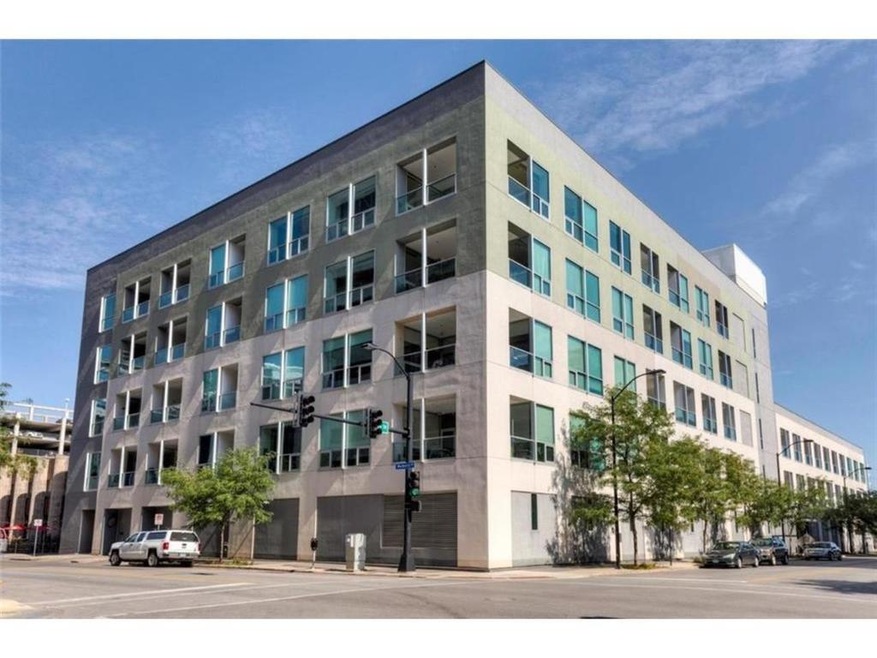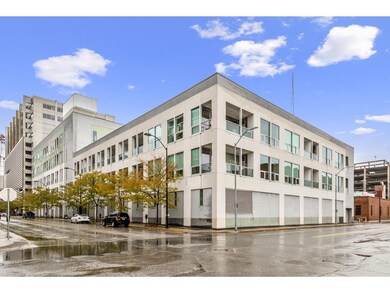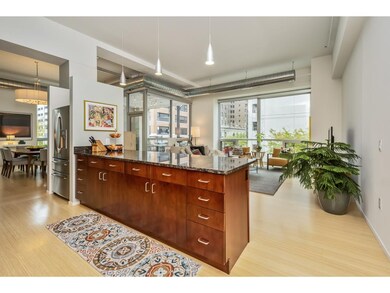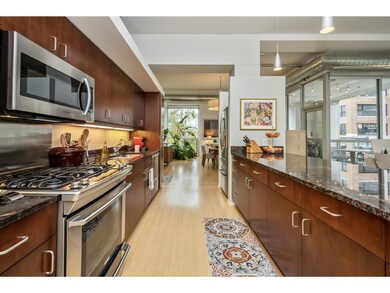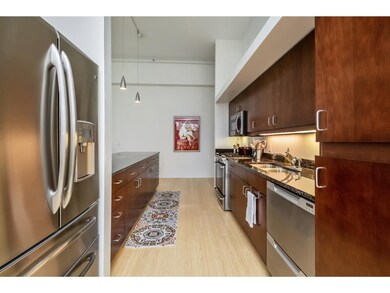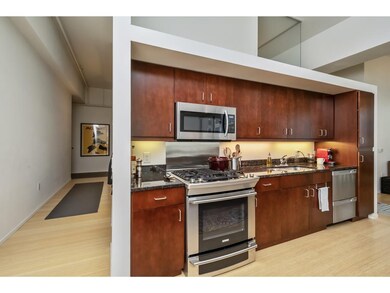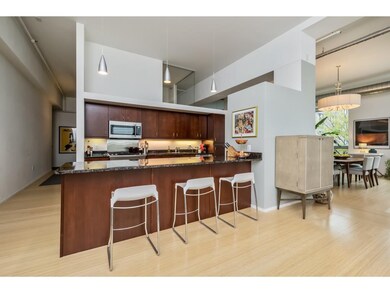
City Loft Condominiums 111 10th St Unit 204 Des Moines, IA 50309
Downtown Des Moines NeighborhoodEstimated Value: $315,000 - $431,000
Highlights
- Contemporary Architecture
- Shades
- Security Service
- Wood Flooring
- Covered Deck
- Home Security System
About This Home
As of March 2020111 City Lofts is considered one of the most prestigious Downtown condo buildings in Des Moines. I coined this
the Fort Des Moines Business Districts but has most recently been named as apart of the Western Gateway
Neighborhood. Imagine walking to the Temple of Performing Arts, Gateway Market, many fabulous restaurants and coffee shops. Enjoy this fabulous 2 bedroom condo with windows from floor to ceiling, enclosed terrace, bamboo floors and granite counters. There are only five units that take up the NW corner of the building with the best views. There is a climate controlled garage. 111 City Lofts was renovated as an environmentally green design and systems.
A lockbox is located at the lobby with a fab to gain access. Another lockbox is at the unit door.
Property Details
Home Type
- Apartment
Est. Annual Taxes
- $6,386
Year Built
- Built in 2006
HOA Fees
- $626 Monthly HOA Fees
Home Design
- Contemporary Architecture
- Brick Foundation
- Rubber Roof
Interior Spaces
- 1,691 Sq Ft Home
- Shades
- Dining Area
- Unfinished Basement
Kitchen
- Stove
- Microwave
- Dishwasher
Flooring
- Wood
- Carpet
Bedrooms and Bathrooms
- 2 Main Level Bedrooms
Laundry
- Laundry on main level
- Dryer
- Washer
Home Security
- Home Security System
- Fire and Smoke Detector
Parking
- 1 Car Attached Garage
- Driveway
Outdoor Features
- Covered Deck
Utilities
- Central Air
- Hot Water Heating System
- Municipal Trash
- Internet Available
Listing and Financial Details
- Assessor Parcel Number 02000000005000
Community Details
Overview
- Hubbell Property Management Association
Recreation
- Snow Removal
Pet Policy
- Breed Restrictions
Security
- Security Service
Ownership History
Purchase Details
Similar Homes in Des Moines, IA
Home Values in the Area
Average Home Value in this Area
Purchase History
| Date | Buyer | Sale Price | Title Company |
|---|---|---|---|
| Berg Jessica J | $330,500 | Midwest Community Title |
Mortgage History
| Date | Status | Borrower | Loan Amount |
|---|---|---|---|
| Open | Guidner Properties Llc | $2,637,541 |
Property History
| Date | Event | Price | Change | Sq Ft Price |
|---|---|---|---|---|
| 03/20/2020 03/20/20 | Sold | $385,000 | -1.3% | $228 / Sq Ft |
| 03/20/2020 03/20/20 | Pending | -- | -- | -- |
| 10/30/2019 10/30/19 | For Sale | $390,000 | -- | $231 / Sq Ft |
Tax History Compared to Growth
Tax History
| Year | Tax Paid | Tax Assessment Tax Assessment Total Assessment is a certain percentage of the fair market value that is determined by local assessors to be the total taxable value of land and additions on the property. | Land | Improvement |
|---|---|---|---|---|
| 2024 | $6,370 | $323,800 | $12,000 | $311,800 |
| 2023 | $6,852 | $323,800 | $12,000 | $311,800 |
| 2022 | $6,800 | $290,700 | $10,800 | $279,900 |
| 2021 | $7,402 | $290,700 | $10,800 | $279,900 |
| 2020 | $7,462 | $296,600 | $11,000 | $285,600 |
| 2019 | $6,386 | $296,600 | $11,000 | $285,600 |
| 2018 | $1,096 | $296,600 | $11,000 | $285,600 |
| 2017 | $74 | $296,600 | $11,000 | $285,600 |
| 2016 | $68 | $296,600 | $11,000 | $285,600 |
| 2015 | $68 | $296,600 | $11,000 | $285,600 |
| 2014 | $84 | $312,200 | $11,600 | $300,600 |
Agents Affiliated with this Home
-
Lisa Howard
L
Seller's Agent in 2020
Lisa Howard
LPT Realty, LLC
(515) 490-6454
1 in this area
31 Total Sales
-
Cy Phillips

Buyer's Agent in 2020
Cy Phillips
Space Simply
(515) 423-0899
1 in this area
603 Total Sales
About City Loft Condominiums
Map
Source: Des Moines Area Association of REALTORS®
MLS Number: 594271
APN: 020-00000005000
- 112 11th St Unit 506
- 112 11th St Unit 102
- 418 6th Ave Unit 1001
- 120 SW 5th St Unit 603
- 120 SW 5th St Unit 604
- 313 SW 7th St Unit 107
- 319 SW 7th St Unit 107
- 400 Walnut St Unit 803
- 400 Walnut St Unit 201
- 400 Walnut St Unit 403
- 400 Walnut St Unit 401
- 400 Walnut St Unit 1002
- 400 Walnut St Unit 305
- 400 Walnut St Unit 1203
- 400 SW 7th St Unit 303
- 400 SW 7th St Unit 105
- 400 SW 7th St Unit 304
- 439 SW 12th St
- 437 SW 12th St
- 435 SW 12th St
