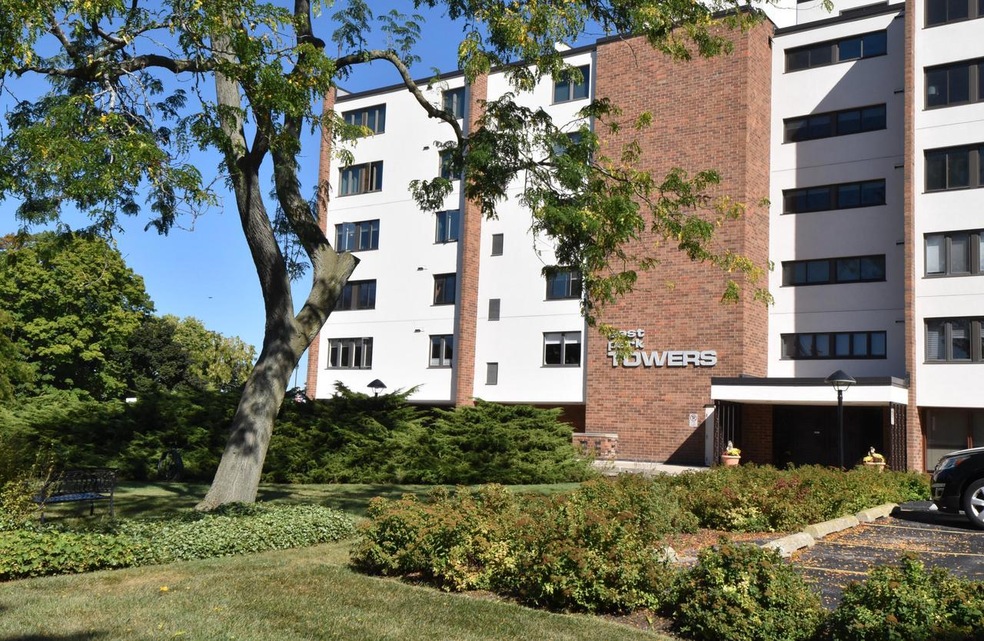
East Park Towers 111 11th St Unit 3AS Racine, WI 53403
School Section-Towerview NeighborhoodHighlights
- Water Views
- Clubhouse
- 1 Car Attached Garage
- Access To Lake
- Balcony
- 1-minute walk to Samuel Myers Park
About This Home
As of January 2025This rare three-bedroom condo at East Park Towers offers stunning lake views and is just a short walk from Lake Michigan. The recently updated kitchen brings a modern touch to the unit, providing both style and functionality. While the condo features 2.5 bathrooms, they offer a unique opportunity for customization and updating to suit personal tastes. The building's newly redone party room is perfect for hosting gatherings and social events. With its prime location, spacious layout, and unbeatable views, this condo presents an excellent opportunity for comfortable, lakeside living.
Last Agent to Sell the Property
RE/MAX Newport Brokerage Email: office@newportelite.com License #56787-90 Listed on: 11/23/2024

Property Details
Home Type
- Condominium
Est. Annual Taxes
- $3,385
Year Built
- Built in 1972
HOA Fees
- $501 Monthly HOA Fees
Parking
- 1 Car Attached Garage
- Surface Parking
- 1 to 5 Parking Spaces
Home Design
- Stucco
Interior Spaces
- 1,534 Sq Ft Home
- 1-Story Property
- Wet Bar
Kitchen
- <<OvenToken>>
- <<microwave>>
- Dishwasher
- Disposal
Bedrooms and Bathrooms
- 3 Bedrooms
- En-Suite Primary Bedroom
- Walk-In Closet
- Bathtub and Shower Combination in Primary Bathroom
- Bathtub Includes Tile Surround
Laundry
- Dryer
- Washer
Outdoor Features
- Access To Lake
Schools
- Johnson Elementary School
- Mitchell Middle School
- Case High School
Utilities
- Forced Air Heating and Cooling System
- High Speed Internet
Community Details
Overview
- 44 Units
- Mid-Rise Condominium
- East Park Towers Condos
Amenities
- Clubhouse
Pet Policy
- Pets Allowed
Ownership History
Purchase Details
Home Financials for this Owner
Home Financials are based on the most recent Mortgage that was taken out on this home.Purchase Details
Similar Homes in the area
Home Values in the Area
Average Home Value in this Area
Purchase History
| Date | Type | Sale Price | Title Company |
|---|---|---|---|
| Deed | $199,000 | Ambassador Title | |
| Deed | $125,000 | Heritage Title |
Mortgage History
| Date | Status | Loan Amount | Loan Type |
|---|---|---|---|
| Open | $99,000 | New Conventional |
Property History
| Date | Event | Price | Change | Sq Ft Price |
|---|---|---|---|---|
| 01/24/2025 01/24/25 | Sold | $199,000 | -5.2% | $130 / Sq Ft |
| 12/18/2024 12/18/24 | Pending | -- | -- | -- |
| 11/29/2024 11/29/24 | Off Market | $209,900 | -- | -- |
| 11/23/2024 11/23/24 | For Sale | $209,900 | -- | $137 / Sq Ft |
Tax History Compared to Growth
Tax History
| Year | Tax Paid | Tax Assessment Tax Assessment Total Assessment is a certain percentage of the fair market value that is determined by local assessors to be the total taxable value of land and additions on the property. | Land | Improvement |
|---|---|---|---|---|
| 2024 | $3,571 | $163,500 | $27,600 | $135,900 |
| 2023 | $3,385 | $150,000 | $27,600 | $122,400 |
| 2022 | $3,478 | $150,000 | $27,600 | $122,400 |
| 2021 | $3,924 | $150,000 | $27,600 | $122,400 |
| 2020 | $3,912 | $150,000 | $27,600 | $122,400 |
| 2019 | $3,370 | $131,000 | $27,600 | $103,400 |
| 2018 | $3,392 | $124,000 | $27,600 | $96,400 |
| 2017 | $3,603 | $124,000 | $27,600 | $96,400 |
| 2016 | $3,500 | $118,000 | $27,600 | $90,400 |
| 2015 | $3,716 | $124,000 | $27,600 | $96,400 |
| 2014 | $3,716 | $124,000 | $27,600 | $96,400 |
| 2013 | $3,716 | $130,000 | $31,000 | $99,000 |
Agents Affiliated with this Home
-
Karen Sorenson

Seller's Agent in 2025
Karen Sorenson
RE/MAX
(847) 920-8180
9 in this area
278 Total Sales
-
Amber Stancato

Buyer's Agent in 2025
Amber Stancato
Realspek LLC
(262) 308-6721
3 in this area
51 Total Sales
About East Park Towers
Map
Source: Metro MLS
MLS Number: 1900385
APN: 276-000000605015
