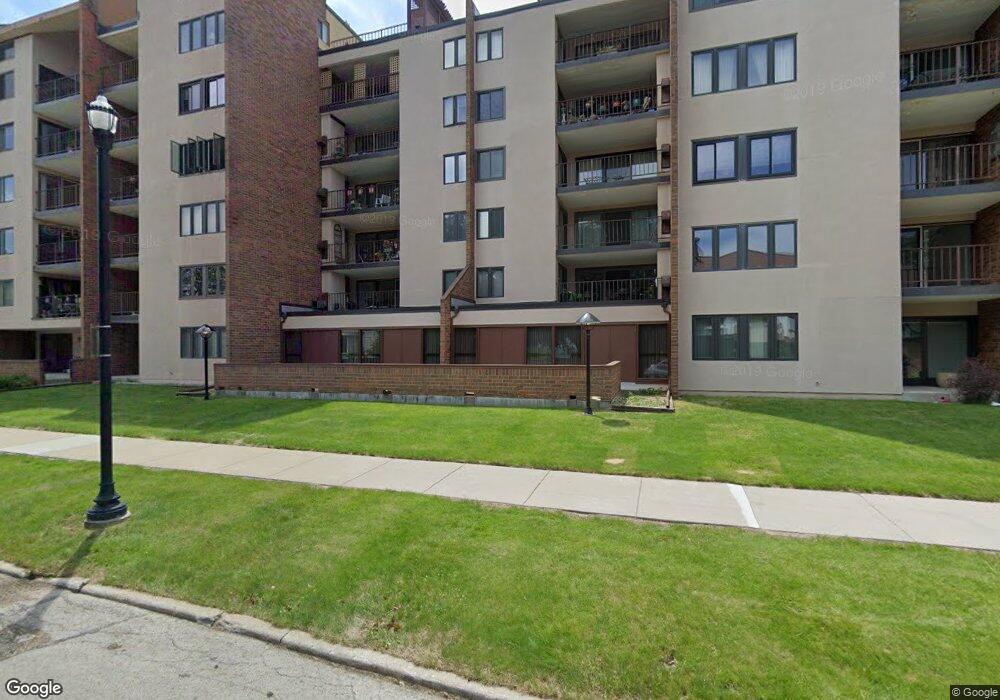
Highlights
- Water Views
- Main Floor Primary Bedroom
- Balcony
- Clubhouse
- Elevator
- 1-minute walk to Samuel Myers Park
About This Home
As of October 2024One party listing- For Comp purposes only
Last Agent to Sell the Property
The Bollmeier-Corr Group*
First Weber Inc- Racine Listed on: 08/21/2024
Last Buyer's Agent
The Bollmeier-Corr Group*
First Weber Inc- Racine Listed on: 08/21/2024
Property Details
Home Type
- Condominium
Est. Annual Taxes
- $2,166
Year Built
- Built in 1972
HOA Fees
- $357 Monthly HOA Fees
Home Design
- Brick Exterior Construction
- Stucco
Interior Spaces
- 1,051 Sq Ft Home
- 1-Story Property
Kitchen
- <<OvenToken>>
- Cooktop<<rangeHoodToken>>
Bedrooms and Bathrooms
- 1 Primary Bedroom on Main
- En-Suite Primary Bedroom
- Walk-In Closet
- Primary Bathroom includes a Walk-In Shower
Laundry
- Dryer
- Washer
Parking
- Carport
- Assigned Parking
- 1 to 5 Parking Spaces
Outdoor Features
Utilities
- Central Air
- Radiant Heating System
Listing and Financial Details
- Exclusions: Sellers Personal Property
Community Details
Overview
- 45 Units
- High-Rise Condominium
- East Park Towers Condos
Amenities
- Clubhouse
- Elevator
Pet Policy
- Pets Allowed
Ownership History
Purchase Details
Purchase Details
Similar Homes in the area
Home Values in the Area
Average Home Value in this Area
Purchase History
| Date | Type | Sale Price | Title Company |
|---|---|---|---|
| Condominium Deed | $151,500 | Landmark Title | |
| Interfamily Deed Transfer | -- | None Available |
Property History
| Date | Event | Price | Change | Sq Ft Price |
|---|---|---|---|---|
| 10/04/2024 10/04/24 | Sold | $145,000 | 0.0% | $138 / Sq Ft |
| 08/21/2024 08/21/24 | Pending | -- | -- | -- |
| 08/21/2024 08/21/24 | For Sale | $145,000 | -- | $138 / Sq Ft |
Tax History Compared to Growth
Tax History
| Year | Tax Paid | Tax Assessment Tax Assessment Total Assessment is a certain percentage of the fair market value that is determined by local assessors to be the total taxable value of land and additions on the property. | Land | Improvement |
|---|---|---|---|---|
| 2024 | $4,071 | $184,700 | $36,000 | $148,700 |
| 2023 | $3,882 | $170,000 | $36,000 | $134,000 |
| 2022 | $3,979 | $170,000 | $36,000 | $134,000 |
| 2021 | $4,489 | $170,000 | $36,000 | $134,000 |
| 2020 | $4,464 | $170,000 | $36,000 | $134,000 |
| 2019 | $4,444 | $170,000 | $36,000 | $134,000 |
| 2018 | $4,530 | $163,000 | $36,000 | $127,000 |
| 2017 | $4,759 | $163,000 | $36,000 | $127,000 |
| 2016 | $4,622 | $155,000 | $36,000 | $119,000 |
| 2015 | $4,910 | $163,000 | $36,000 | $127,000 |
| 2014 | $4,910 | $163,000 | $36,000 | $127,000 |
| 2013 | $4,910 | $171,000 | $40,500 | $130,500 |
Agents Affiliated with this Home
-
T
Seller's Agent in 2024
The Bollmeier-Corr Group*
First Weber Inc- Racine
About East Park Towers
Map
Source: Metro MLS
MLS Number: 1895186
APN: 276-000000605002
