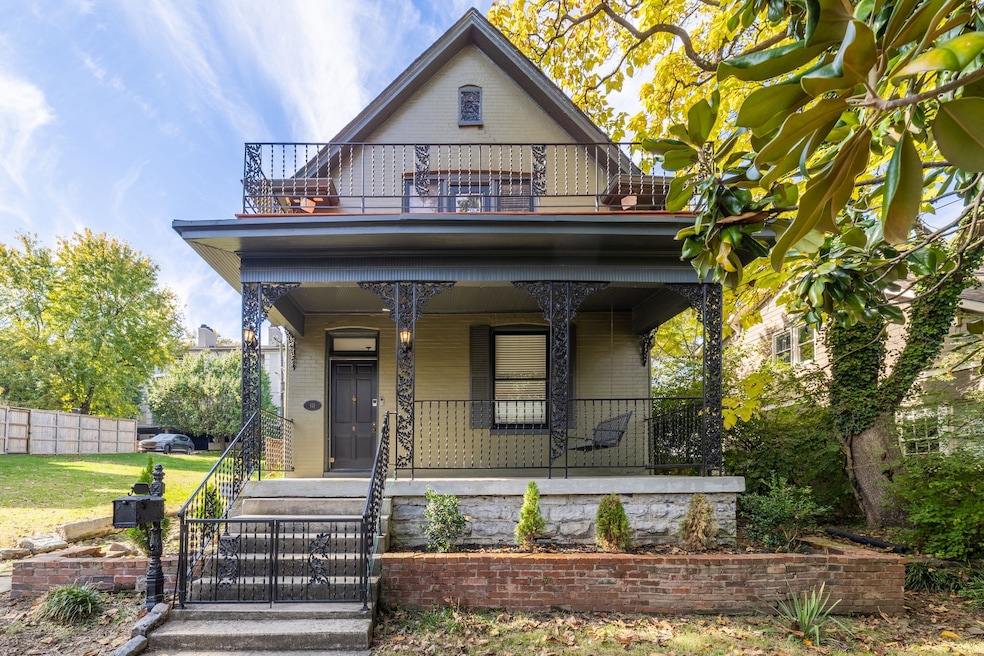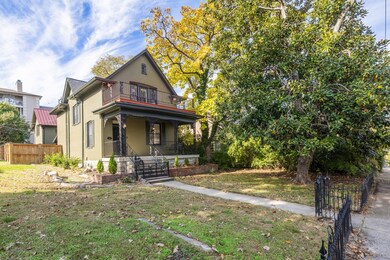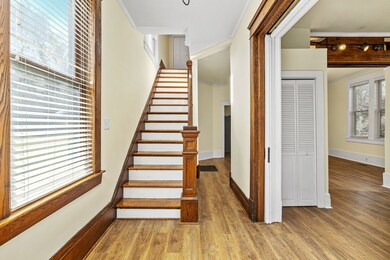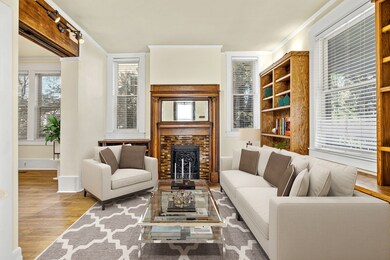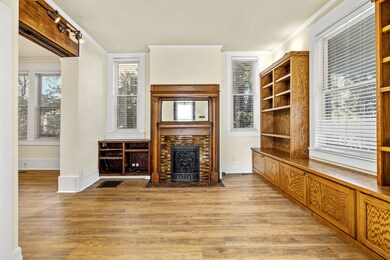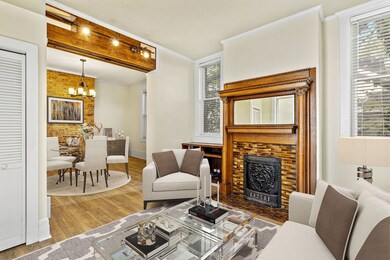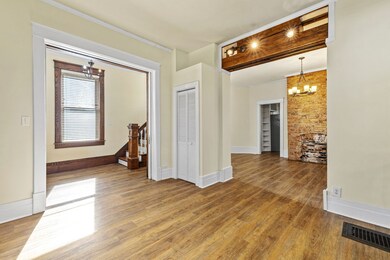111 32nd Ave S Nashville, TN 37212
Belmont-Hillsboro NeighborhoodEstimated payment $6,259/month
Highlights
- Guest House
- 1 Fireplace
- Covered Patio or Porch
- Wood Flooring
- No HOA
- Stainless Steel Appliances
About This Home
In the heart of Nashville’s West End/Vanderbilt neighborhood, this historic residence built in 1899 sits minutes from everything. This home will pull at the heartstrings of all historic home enthusiasts who appreciate the original character and features. The front of this home features New Orleans style wrought iron details, traditional brickwork, a deep front porch, and an upper terrace. A massive magnolia tree, coupled with the empty lot next door, provides privacy from the streetscape and creates a nice buffer in an urban setting. Inside, preserved architectural details include plaster walls, transom windows, and period millwork. The main home offers three bedrooms upstairs if needed or the secondary rooms could be used as a den and office as the homeowner did for years. The backyard is fully fenced with a covered patio right outside the kitchen perfect for outdoor entertaining. The detached three-car garage with a full DADU apartment, built in 2024, is a significant asset. The apartment adds flexible options for use as a rental, guest accommodations, or home office, and the three car garage is a rare offering in this area. This property has so much to offer owner occupants and investors alike. Whether you are drawn to the historical integrity of this home, the opportunity to improve or expand or the rental potential of the DADU, this is a special opportunity. Lovingly maintained by the current owner, the roof was replaced and the fence installed in 2022, the exterior of the home was painted in 2023 and the DADU was built in 2024. Additional updates are outlined in the attached document. This is your chance to continue the legacy of 111 32nd Avenue.
Listing Agent
Zeitlin Sotheby's International Realty Brokerage Phone: 6152949880 License # 278883 Listed on: 11/25/2025

Home Details
Home Type
- Single Family
Est. Annual Taxes
- $5,395
Year Built
- Built in 1899
Lot Details
- 7,405 Sq Ft Lot
- Lot Dimensions are 50 x 150
- Back Yard Fenced
- Level Lot
Parking
- 3 Car Garage
- Garage Door Opener
- On-Street Parking
Home Design
- Brick Exterior Construction
- Asphalt Roof
Interior Spaces
- 1,684 Sq Ft Home
- Property has 2 Levels
- Built-In Features
- Ceiling Fan
- 1 Fireplace
- Entrance Foyer
- Basement Fills Entire Space Under The House
- Fire and Smoke Detector
Kitchen
- Oven or Range
- Gas Range
- Microwave
- Dishwasher
- Stainless Steel Appliances
- Disposal
Flooring
- Wood
- Tile
Bedrooms and Bathrooms
- 3 Bedrooms
- 2 Full Bathrooms
Laundry
- Dryer
- Washer
Schools
- Eakin Elementary School
- West End Middle School
- Hillsboro Comp High School
Utilities
- Central Heating and Cooling System
- Floor Furnace
Additional Features
- Covered Patio or Porch
- Guest House
Community Details
- No Home Owners Association
- West End Place Subdivision
Listing and Financial Details
- Assessor Parcel Number 10406019200
Map
Home Values in the Area
Average Home Value in this Area
Tax History
| Year | Tax Paid | Tax Assessment Tax Assessment Total Assessment is a certain percentage of the fair market value that is determined by local assessors to be the total taxable value of land and additions on the property. | Land | Improvement |
|---|---|---|---|---|
| 2024 | $5,395 | $165,800 | $82,500 | $83,300 |
| 2023 | $5,395 | $165,800 | $82,500 | $83,300 |
| 2022 | $5,395 | $165,800 | $82,500 | $83,300 |
| 2021 | $5,452 | $165,800 | $82,500 | $83,300 |
| 2020 | $5,546 | $131,400 | $79,750 | $51,650 |
| 2019 | $4,146 | $131,400 | $79,750 | $51,650 |
| 2018 | $4,146 | $131,400 | $79,750 | $51,650 |
| 2017 | $4,146 | $131,400 | $79,750 | $51,650 |
| 2016 | $4,548 | $100,700 | $53,625 | $47,075 |
| 2015 | $4,548 | $100,700 | $53,625 | $47,075 |
| 2014 | $4,548 | $100,700 | $53,625 | $47,075 |
Property History
| Date | Event | Price | List to Sale | Price per Sq Ft |
|---|---|---|---|---|
| 05/03/2024 05/03/24 | Rented | -- | -- | -- |
| 04/05/2024 04/05/24 | Price Changed | $3,995 | -2.4% | $2 / Sq Ft |
| 03/18/2024 03/18/24 | For Rent | $4,095 | -- | -- |
Purchase History
| Date | Type | Sale Price | Title Company |
|---|---|---|---|
| Quit Claim Deed | $62,582 | Amrock | |
| Warranty Deed | $420,000 | Solomon Parks Title | |
| Warranty Deed | $365,000 | First Title & Escrow Co Inc | |
| Warranty Deed | $272,500 | Saturn & Mazer Title Service | |
| Warranty Deed | $200,000 | Saturn & Mazer Title Svcs In | |
| Deed | $171,000 | -- | |
| Warranty Deed | $171,000 | -- |
Mortgage History
| Date | Status | Loan Amount | Loan Type |
|---|---|---|---|
| Previous Owner | $315,000 | New Conventional | |
| Previous Owner | $245,000 | Unknown | |
| Previous Owner | $196,000 | No Value Available | |
| Previous Owner | $152,190 | No Value Available |
Source: Realtracs
MLS Number: 3050546
APN: 104-06-0-192
- 201 Rose Hall Unit 201
- 3201 Orleans Dr
- 301 32nd Ave S
- 3101 Dudley Ave
- 3314 W End Ave Unit 405
- 3358 Acklen Ave
- 110 31st Ave N Unit 206
- 110 31st Ave N Unit 303
- 110 31st Ave N Unit 802
- 110 31st Ave N Unit 508
- 3100 W End Cir Unit 102
- 3014 Hedrick St Unit 304
- 3000 Vanderbilt Place Unit 118
- 3000 Vanderbilt Place Unit 221
- 3000 Vanderbilt Place Unit 122
- 3000 Vanderbilt Place Unit 141
- 3000 Vanderbilt Place Unit 421
- 3415 W End Ave
- 3415 W End Ave Unit 101H
- 3415 W End Ave Unit 1012
- 203 Rose Hall Unit 203
- 201 Rose Hall Unit 201
- 3101 West End Ave
- 301 32nd Ave S
- 305 32nd Ave S
- 3311 W End Ave
- 3300 W End Ave
- 119 30th Ave S
- 3000 Vanderbilt Place Unit 209
- 3000 Vanderbilt Place Unit 414
- 3000 Vanderbilt Place Unit 109
- 111 Acklen Park Dr
- 117 30th Ave N Unit 401
- 3204 W End Cir Unit 11
- 3206 W End Cir Unit ID1051661P
- 3206 W End Cir Unit ID1051656P
- 3206 W End Cir Unit ID1051738P
- 3206 W End Cir Unit ID1051662P
- 3206 W End Cir Unit ID1051657P
- 205 31st Ave N Unit 303
