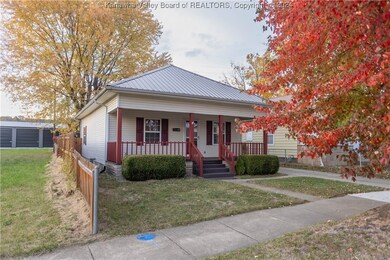
111 9th Ave Charleston, WV 25303
Highlights
- Deck
- Eat-In Kitchen
- Forced Air Heating and Cooling System
- No HOA
- Outdoor Storage
- Dining Area
About This Home
As of November 2024Updated one floor plan on level lot, features include stainless steel appliances, solid surface countertops, beautiful hardwoods, covered front port and covered back deck, storage shed, partially fenced lot; new roof; has been professionally cleaned and carpet shampooed, move-in ready for the new owners! Near shopping, hospital, easy access to I64.
Home Details
Home Type
- Single Family
Est. Annual Taxes
- $704
Year Built
- Built in 1930
Lot Details
- Lot Dimensions are 40x40x120x120
Home Design
- Shingle Roof
- Composition Roof
- Vinyl Siding
Interior Spaces
- 936 Sq Ft Home
- 1-Story Property
- Insulated Windows
- Dining Area
- Fire and Smoke Detector
Kitchen
- Eat-In Kitchen
- Electric Range
- Microwave
- Dishwasher
Flooring
- Carpet
- Vinyl
Bedrooms and Bathrooms
- 2 Bedrooms
- 1 Full Bathroom
Outdoor Features
- Deck
- Outdoor Storage
Schools
- Montrose Elementary School
- S. Charleston Middle School
- S. Charleston High School
Utilities
- Forced Air Heating and Cooling System
- Heating System Uses Gas
- Cable TV Available
Community Details
- No Home Owners Association
Listing and Financial Details
- Assessor Parcel Number 22-0005-0018-0000-0000
Ownership History
Purchase Details
Home Financials for this Owner
Home Financials are based on the most recent Mortgage that was taken out on this home.Purchase Details
Home Financials for this Owner
Home Financials are based on the most recent Mortgage that was taken out on this home.Similar Homes in Charleston, WV
Home Values in the Area
Average Home Value in this Area
Purchase History
| Date | Type | Sale Price | Title Company |
|---|---|---|---|
| Warranty Deed | $85,000 | Attorney | |
| Warranty Deed | $6,000 | -- |
Mortgage History
| Date | Status | Loan Amount | Loan Type |
|---|---|---|---|
| Open | $76,500 | New Conventional | |
| Previous Owner | $55,000 | New Conventional |
Property History
| Date | Event | Price | Change | Sq Ft Price |
|---|---|---|---|---|
| 11/22/2024 11/22/24 | Sold | $136,000 | -2.8% | $145 / Sq Ft |
| 11/01/2024 11/01/24 | Pending | -- | -- | -- |
| 10/29/2024 10/29/24 | For Sale | $139,900 | +64.6% | $149 / Sq Ft |
| 01/18/2018 01/18/18 | Sold | $85,000 | -2.9% | $92 / Sq Ft |
| 12/19/2017 12/19/17 | Pending | -- | -- | -- |
| 10/24/2017 10/24/17 | For Sale | $87,500 | -- | $94 / Sq Ft |
Tax History Compared to Growth
Tax History
| Year | Tax Paid | Tax Assessment Tax Assessment Total Assessment is a certain percentage of the fair market value that is determined by local assessors to be the total taxable value of land and additions on the property. | Land | Improvement |
|---|---|---|---|---|
| 2024 | $704 | $43,080 | $9,480 | $33,600 |
| 2023 | $670 | $40,980 | $9,480 | $31,500 |
| 2022 | $563 | $34,440 | $9,480 | $24,960 |
| 2021 | $571 | $34,920 | $9,480 | $25,440 |
| 2020 | $571 | $34,920 | $9,480 | $25,440 |
| 2019 | $578 | $35,340 | $9,480 | $25,860 |
| 2018 | $408 | $27,360 | $9,480 | $17,880 |
| 2017 | $410 | $27,360 | $9,480 | $17,880 |
| 2016 | $411 | $27,420 | $9,480 | $17,940 |
| 2015 | $411 | $27,420 | $9,480 | $17,940 |
| 2014 | $401 | $27,180 | $9,480 | $17,700 |
Agents Affiliated with this Home
-
WANDA ROBERTSON

Seller's Agent in 2024
WANDA ROBERTSON
Old Colony
(304) 552-2210
141 Total Sales
-
Angela Mayfield

Buyer's Agent in 2024
Angela Mayfield
Better Homes and Gardens Real Estate Central
(304) 757-0300
375 Total Sales
-
Ashley Roberts

Buyer Co-Listing Agent in 2024
Ashley Roberts
Better Homes and Gardens Real Estate Central
(304) 549-2208
91 Total Sales
-
KATHRYN SKEEN
K
Seller's Agent in 2018
KATHRYN SKEEN
Better Homes and Gardens Real Estate Central
(304) 543-4326
63 Total Sales
-
Diane Givens
D
Buyer's Agent in 2018
Diane Givens
Better Homes and Gardens Real Estate Central
(304) 415-2335
24 Total Sales
Map
Source: Kanawha Valley Board of REALTORS®
MLS Number: 275835
APN: 20-22- 5-0018.0000






