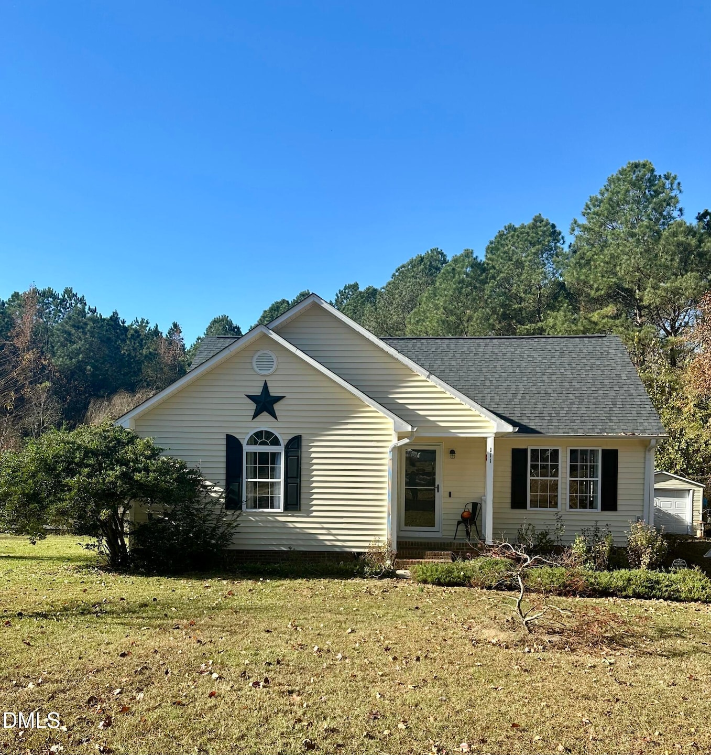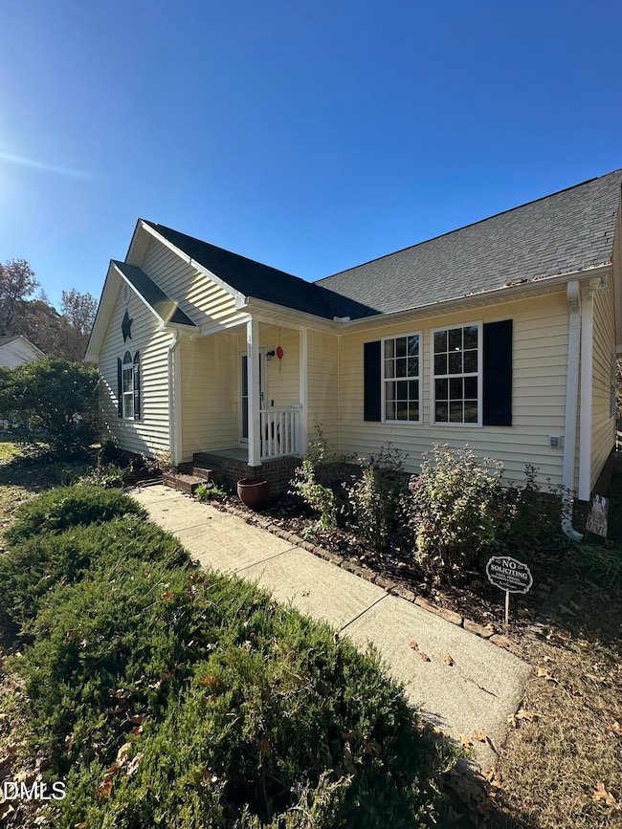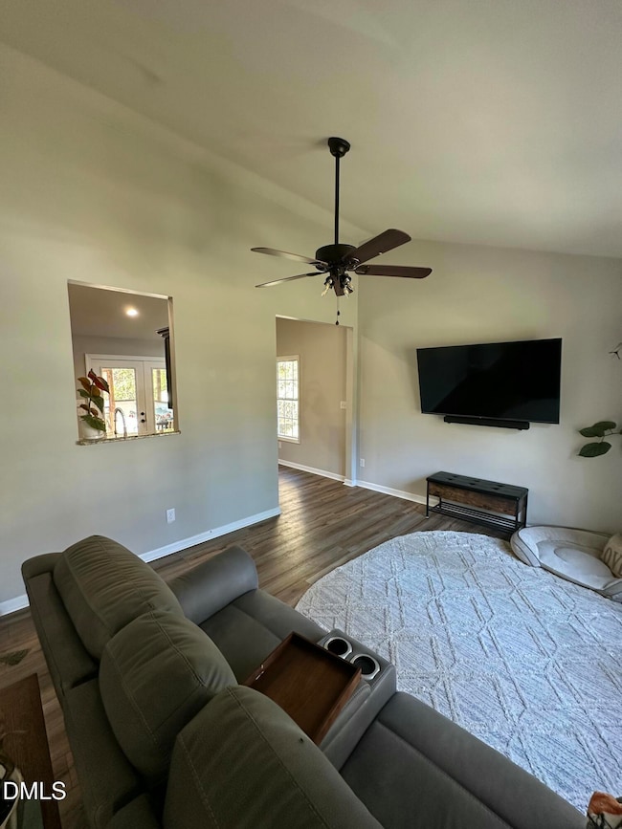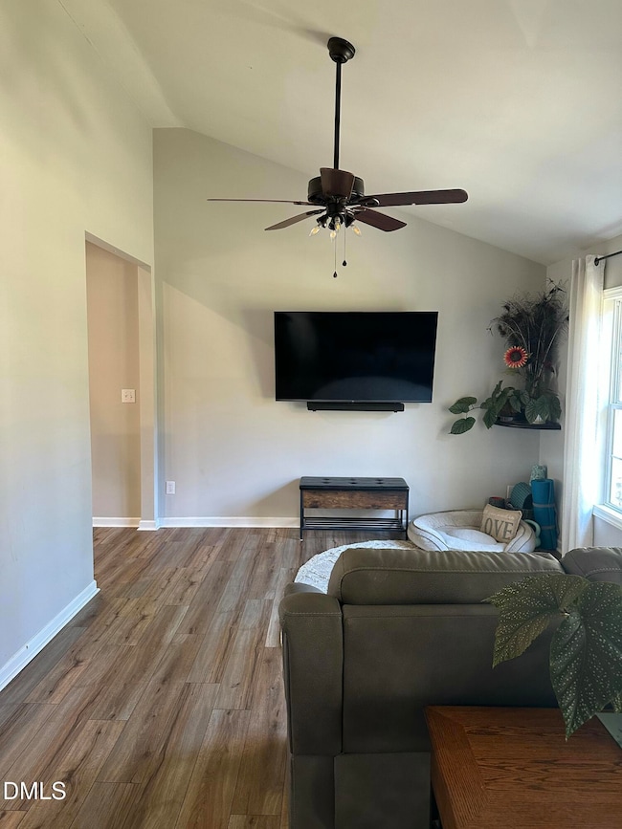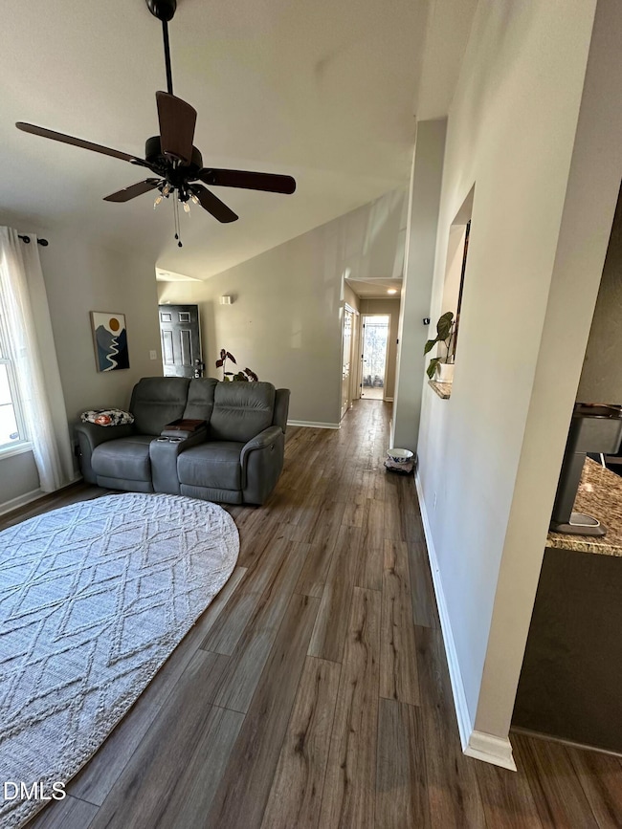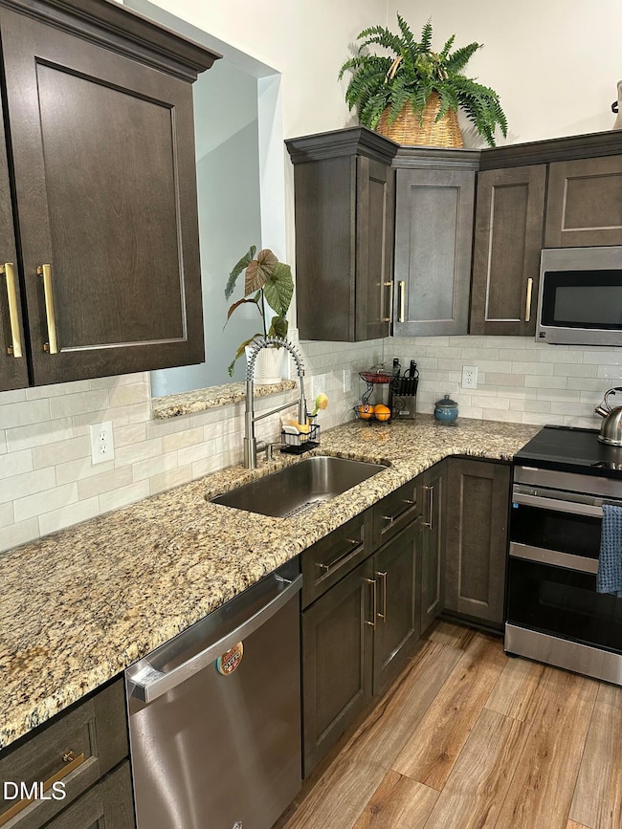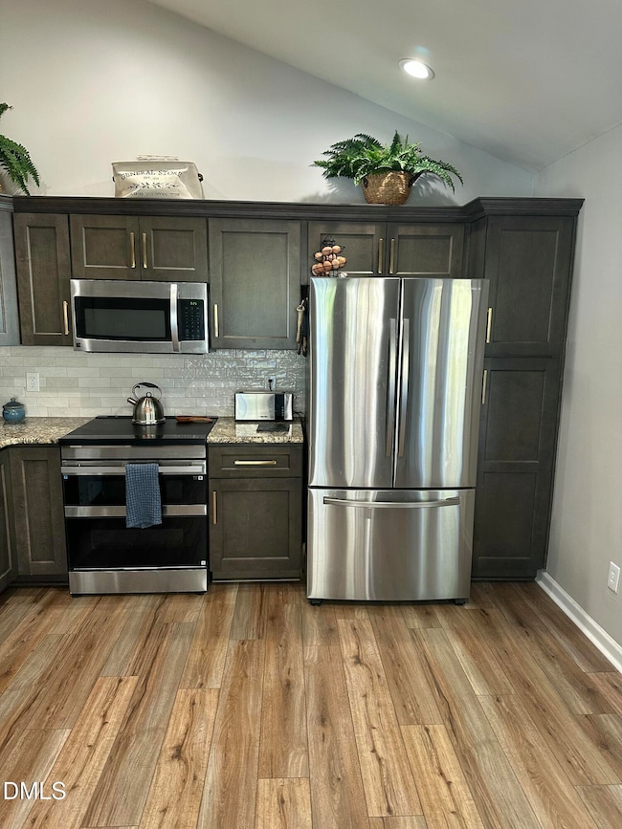111 Appaloosa Ln Zebulon, NC 27597
Estimated payment $1,807/month
Highlights
- 1.59 Acre Lot
- Wooded Lot
- Main Floor Bedroom
- Archer Lodge Middle School Rated A-
- Vaulted Ceiling
- Granite Countertops
About This Home
Beautifully Updated 3-Bedroom Home on 1.59 Acres in Zebulon - Johnston County! Welcome home to 111 Appaloosa Drive, a stunning 3-bedroom, 2-bathroom single-story home perfectly set on 1.59 private acres on a quiet cul-de-sac. This property blends modern comfort with country charm—offering the space, updates, and freedom you've been searching for! Step inside to discover new luxury vinyl plank flooring throughout and a completely renovated kitchen featuring stylish cabinetry, sleek countertops, and updated backsplash—ideal for cooking and entertaining. The open layout and vaulted ceilings connect the kitchen, dining, and living area, creating a bright and welcoming flow. Enjoy your morning coffee or evening unwind time on the large screened-in porch, overlooking the peaceful fenced backyard—perfect for kids, pets, or outdoor gatherings. The property also includes a detached workshop/garage, providing excellent space for hobbies, storage, or projects. The spacious primary suite offers comfort and privacy, while two additional bedrooms provide flexibility for family, guests, or a home office. A newer roof adds peace of mind and lasting value. All this with no HOA dues, no city taxes, and just minutes to shopping, dining, and major conveniences—you'll love the lifestyle and location!
Home Details
Home Type
- Single Family
Est. Annual Taxes
- $1,765
Year Built
- Built in 2002
Lot Details
- 1.59 Acre Lot
- Property fronts a private road
- Cul-De-Sac
- Wooded Lot
- Back Yard Fenced
- Property is zoned RAG
Parking
- 3 Open Parking Spaces
Home Design
- Shingle Roof
- Vinyl Siding
Interior Spaces
- 1,159 Sq Ft Home
- 1-Story Property
- Smooth Ceilings
- Vaulted Ceiling
- French Doors
- Living Room
- Screened Porch
- Luxury Vinyl Tile Flooring
- Crawl Space
- Storm Doors
- Laundry in Hall
Kitchen
- Eat-In Kitchen
- Microwave
- Dishwasher
- Granite Countertops
Bedrooms and Bathrooms
- 3 Main Level Bedrooms
- 2 Full Bathrooms
Outdoor Features
- Separate Outdoor Workshop
- Outdoor Storage
Schools
- River Dell Elementary School
- Archer Lodge Middle School
- Corinth Holder High School
Utilities
- Dehumidifier
- Central Air
- Heat Pump System
- Septic Tank
Community Details
- No Home Owners Association
- Buffalo Creek Subdivision
Listing and Financial Details
- Assessor Parcel Number 16K04030V
Map
Home Values in the Area
Average Home Value in this Area
Tax History
| Year | Tax Paid | Tax Assessment Tax Assessment Total Assessment is a certain percentage of the fair market value that is determined by local assessors to be the total taxable value of land and additions on the property. | Land | Improvement |
|---|---|---|---|---|
| 2025 | $1,765 | $277,950 | $65,000 | $212,950 |
| 2024 | $1,195 | $147,480 | $45,000 | $102,480 |
| 2023 | $1,195 | $147,480 | $45,000 | $102,480 |
| 2022 | $1,152 | $140,490 | $45,000 | $95,490 |
| 2021 | $1,152 | $140,490 | $45,000 | $95,490 |
| 2020 | $1,194 | $140,490 | $45,000 | $95,490 |
| 2019 | $1,194 | $140,490 | $45,000 | $95,490 |
| 2018 | $956 | $109,910 | $34,190 | $75,720 |
| 2017 | $956 | $109,910 | $34,190 | $75,720 |
| 2016 | $956 | $109,910 | $34,190 | $75,720 |
| 2015 | $956 | $109,910 | $34,190 | $75,720 |
| 2014 | $956 | $109,910 | $34,190 | $75,720 |
Property History
| Date | Event | Price | List to Sale | Price per Sq Ft |
|---|---|---|---|---|
| 11/13/2025 11/13/25 | For Sale | $315,000 | -- | $272 / Sq Ft |
Purchase History
| Date | Type | Sale Price | Title Company |
|---|---|---|---|
| Warranty Deed | $120,000 | None Available | |
| Special Warranty Deed | $69,500 | None Available | |
| Trustee Deed | $78,200 | None Available | |
| Warranty Deed | $109,500 | None Available | |
| Deed | $96,000 | -- | |
| Deed | -- | -- | |
| Deed | -- | -- |
Mortgage History
| Date | Status | Loan Amount | Loan Type |
|---|---|---|---|
| Previous Owner | $105,000 | New Conventional | |
| Previous Owner | $111,690 | New Conventional |
Source: Doorify MLS
MLS Number: 10132788
APN: 16K04030V
- 391 & 377 Hunter Ln
- 237 Hunter Ln
- 235 Mustang Ln
- 111 Lippizanner Place
- 279 Mulhollem Dr
- 111 Merle Way
- 134 Merle Way
- 133 Merle Way
- 256 Mulhollem Dr
- 218 Mulhollem Dr
- 90 Merle Way
- 280 Mulhollem Dr
- 72 Merle Way
- 122 Mulhollem Dr
- 89 Merle Way
- 92 Mulhollem Dr
- The Cary Plan at Mulhollem
- The Holly Plan at Mulhollem
- The Guilford Plan at Mulhollem
- The Smithfield Plan at Mulhollem
- 195 Percheron Dr
- 227 Olde Place
- 376 Olde Place
- 102 Relict Dr
- 409 Triple Crown Cir
- 255 Heathwood Dr
- 149 Heathwood Dr
- 97 Gaillardia Way
- 58 Willow Green Dr
- 64 Crew Clb Ct
- 5 Views Lake Dr
- 96 Periwinkle Place
- 27 Thimbleberry Cir
- 104 Sweet Olive St
- 55 W Battery Cir
- 396 Bent Willow Dr
- 258 Chatsworth Ln
- 62 Cedar Grove Ct
- 99 Still Hand Dr
- 121 Millwood Dr
