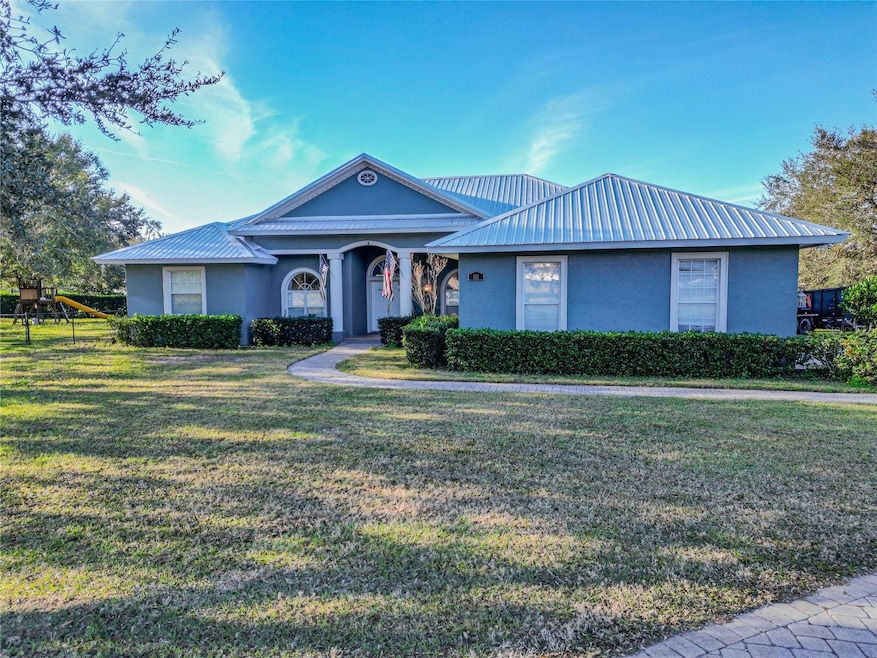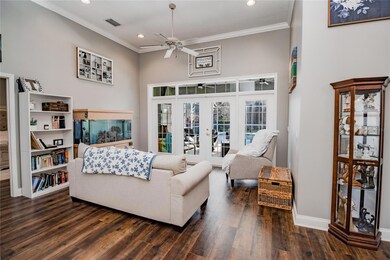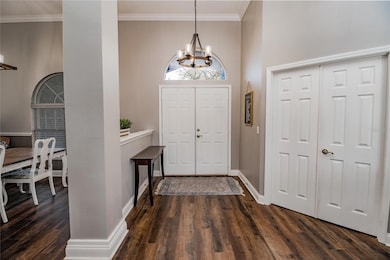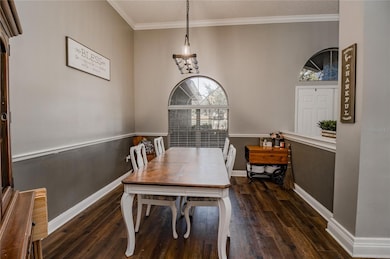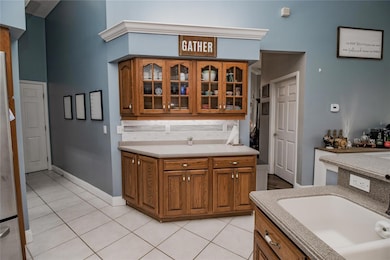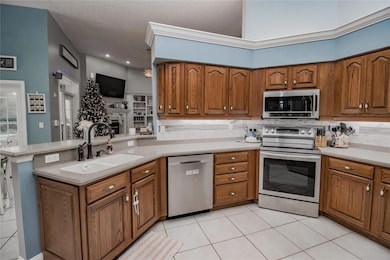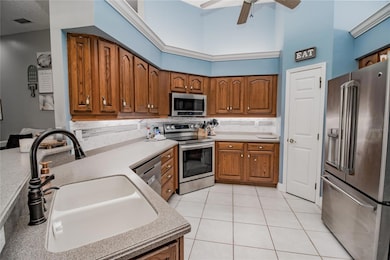111 Arbor Way Auburndale, FL 33823
Estimated payment $3,792/month
Highlights
- Oak Trees
- 0.97 Acre Lot
- High Ceiling
- Screened Pool
- Window or Skylight in Bathroom
- Solid Surface Countertops
About This Home
Under contract-accepting backup offers. Motivated Seller, Bring All Offers! Welcome to 111 Arbor Way, Auburndale, FL 33823 – a beautifully upgraded 4-bedroom, 3.5-bathroom home offering 2,772 sq ft of living space on a rare 0.97-acre lot in a USDA loan eligible area. With solar panels to be fully paid off at closing, providing the potential for virtually no power bill during some months of the year, new spray foam insulation for maximum energy efficiency, and a host of modern updates, this home is truly move-in ready and designed for comfort and sustainability. Recent upgrades include a new metal roof (2024), luxury vinyl plank flooring, double-paned windows, and a new AC unit. The home also features a tankless water heater, water softener, and well water for both home and irrigation. The combination of solar energy and spray foam insulation ensures year-round temperature control while keeping energy costs low. Nestled in a community of only eight homes, this property offers both privacy and luxury. The spacious floor plan includes a living room with a fireplace and built-in entertainment center, a family room, formal dining room, and breakfast nook. The kitchen, perfect for entertaining, comes with all appliances, including a washer and dryer. The dedicated office with built-in shelving and a charming window bench adds extra functionality for work or study. Step outside to your private oasis, complete with a heated saltwater pool and spa in a screened enclosure, surrounded by serene views of the fenced backyard with no rear neighbors – just peaceful pastures. The expansive yard offers endless possibilities for outdoor activities, gardening, or simply relaxing in your private retreat. The paver driveway adds a touch of elegance to the home’s curb appeal. Located just minutes from the brand-new Publix and downtown Auburndale, this home is ideally situated. Enjoy the charm of a fast-growing city that retains its small-town feel, with nearby attractions like the Lake Myrtle Sports Complex, local lakes, and the new Auburndale race track. Positioned along picturesque Old Berkley Rd, you’ll enjoy a peaceful, country vibe while being just minutes from I-4, Lakeland, and Davenport. With a low HOA and nearly an acre of land, this home is a rare find. Don’t miss the opportunity to own this exceptional property – schedule your private showing today!
Listing Agent
ADAMS HOMES REALTY Brokerage Phone: 888-883-8509 License #3542010 Listed on: 01/06/2025

Home Details
Home Type
- Single Family
Est. Annual Taxes
- $4,708
Year Built
- Built in 2003
Lot Details
- 0.97 Acre Lot
- Cul-De-Sac
- Northeast Facing Home
- Barbed Wire
- Chain Link Fence
- Mature Landscaping
- Oversized Lot
- Well Sprinkler System
- Oak Trees
HOA Fees
- $21 Monthly HOA Fees
Parking
- 3 Car Attached Garage
- Side Facing Garage
- Garage Door Opener
- Driveway
Home Design
- Slab Foundation
- Metal Roof
- Block Exterior
- Stucco
Interior Spaces
- 2,772 Sq Ft Home
- High Ceiling
- Ceiling Fan
- Wood Burning Fireplace
- Double Pane Windows
- Blinds
- French Doors
- Family Room
- Living Room with Fireplace
- Formal Dining Room
- Home Office
- Fire and Smoke Detector
Kitchen
- Breakfast Area or Nook
- Range
- Microwave
- Dishwasher
- Solid Surface Countertops
- Disposal
Flooring
- Tile
- Luxury Vinyl Tile
Bedrooms and Bathrooms
- 4 Bedrooms
- Walk-In Closet
- Split Vanities
- Private Water Closet
- Bathtub With Separate Shower Stall
- Garden Bath
- Window or Skylight in Bathroom
Laundry
- Laundry Room
- Washer and Electric Dryer Hookup
Pool
- Screened Pool
- Heated In Ground Pool
- Gunite Pool
- Saltwater Pool
- Fence Around Pool
- Outside Bathroom Access
- In Ground Spa
Outdoor Features
- Covered Patio or Porch
- Private Mailbox
Schools
- Lena Vista Elementary School
- Stambaugh Middle School
- Auburndale High School
Utilities
- Central Heating and Cooling System
- Thermostat
- Underground Utilities
- 1 Water Well
- Tankless Water Heater
- Water Softener
- 1 Septic Tank
- High Speed Internet
- Phone Available
- Cable TV Available
Community Details
- Paddock Place / Brian Deemer Association, Phone Number (863) 602-0451
- Paddock Place Subdivision
Listing and Financial Details
- Visit Down Payment Resource Website
- Tax Lot 3
- Assessor Parcel Number 25-27-16-299007-000030
Map
Home Values in the Area
Average Home Value in this Area
Tax History
| Year | Tax Paid | Tax Assessment Tax Assessment Total Assessment is a certain percentage of the fair market value that is determined by local assessors to be the total taxable value of land and additions on the property. | Land | Improvement |
|---|---|---|---|---|
| 2025 | $4,935 | $384,084 | -- | -- |
| 2024 | $4,708 | $373,259 | -- | -- |
| 2023 | $4,708 | $362,387 | $0 | $0 |
| 2022 | $4,592 | $351,832 | $0 | $0 |
| 2021 | $4,634 | $341,584 | $0 | $0 |
| 2020 | $2,905 | $221,751 | $0 | $0 |
| 2018 | $2,835 | $212,723 | $0 | $0 |
| 2017 | $2,763 | $208,348 | $0 | $0 |
| 2016 | $2,722 | $204,063 | $0 | $0 |
Property History
| Date | Event | Price | List to Sale | Price per Sq Ft | Prior Sale |
|---|---|---|---|---|---|
| 10/12/2025 10/12/25 | Pending | -- | -- | -- | |
| 10/07/2025 10/07/25 | Price Changed | $650,000 | -2.3% | $234 / Sq Ft | |
| 09/17/2025 09/17/25 | Price Changed | $665,000 | -1.1% | $240 / Sq Ft | |
| 08/30/2025 08/30/25 | Price Changed | $672,500 | -0.4% | $243 / Sq Ft | |
| 08/01/2025 08/01/25 | For Sale | $675,000 | 0.0% | $244 / Sq Ft | |
| 07/31/2025 07/31/25 | Off Market | $675,000 | -- | -- | |
| 06/23/2025 06/23/25 | Price Changed | $675,000 | -1.5% | $244 / Sq Ft | |
| 06/12/2025 06/12/25 | Price Changed | $685,000 | -0.7% | $247 / Sq Ft | |
| 05/19/2025 05/19/25 | Price Changed | $690,000 | -2.8% | $249 / Sq Ft | |
| 05/09/2025 05/09/25 | Price Changed | $710,000 | -0.4% | $256 / Sq Ft | |
| 04/23/2025 04/23/25 | Price Changed | $712,500 | -1.0% | $257 / Sq Ft | |
| 03/29/2025 03/29/25 | Price Changed | $720,000 | -1.4% | $260 / Sq Ft | |
| 03/08/2025 03/08/25 | Price Changed | $730,000 | -0.7% | $263 / Sq Ft | |
| 02/24/2025 02/24/25 | Price Changed | $735,000 | -1.9% | $265 / Sq Ft | |
| 02/04/2025 02/04/25 | Price Changed | $749,500 | -1.3% | $270 / Sq Ft | |
| 01/06/2025 01/06/25 | For Sale | $759,500 | +92.3% | $274 / Sq Ft | |
| 02/28/2020 02/28/20 | Sold | $395,000 | 0.0% | $141 / Sq Ft | View Prior Sale |
| 01/30/2020 01/30/20 | Pending | -- | -- | -- | |
| 01/28/2020 01/28/20 | For Sale | $395,000 | -- | $141 / Sq Ft |
Purchase History
| Date | Type | Sale Price | Title Company |
|---|---|---|---|
| Warranty Deed | $395,000 | Golden Rule Title Llc |
Mortgage History
| Date | Status | Loan Amount | Loan Type |
|---|---|---|---|
| Open | $360,500 | New Conventional |
Source: Stellar MLS
MLS Number: L4949764
APN: 25-27-16-299007-000030
- 4918 Old Berkley Rd
- 0 Old Berkley Rd Unit MFRL4956698
- 150 Berkley Knights Dr
- 932 Classic View Dr
- 166 Marylee Ln
- 4850 Old Berkley Rd
- 1151 Myopia Hunt Club Dr
- 1164 Kittansett Ln
- 1197 Kittansett Ln
- 1183 Berkley Ridge Ln
- 5427 Waterside Dr
- 5409 Waterside Dr
- 816 Barrister Dr
- 626 Laura Ln Unit 41A
- 4343 Juliana Lake Dr
- 4401 Juliana Lake Dr
- 201 Fish Haven Rd Unit 64
- 201 Fish Haven Rd Unit 42A
- 4450 Old Berkley Rd
- 224 Fish Haven Rd Unit 64A
