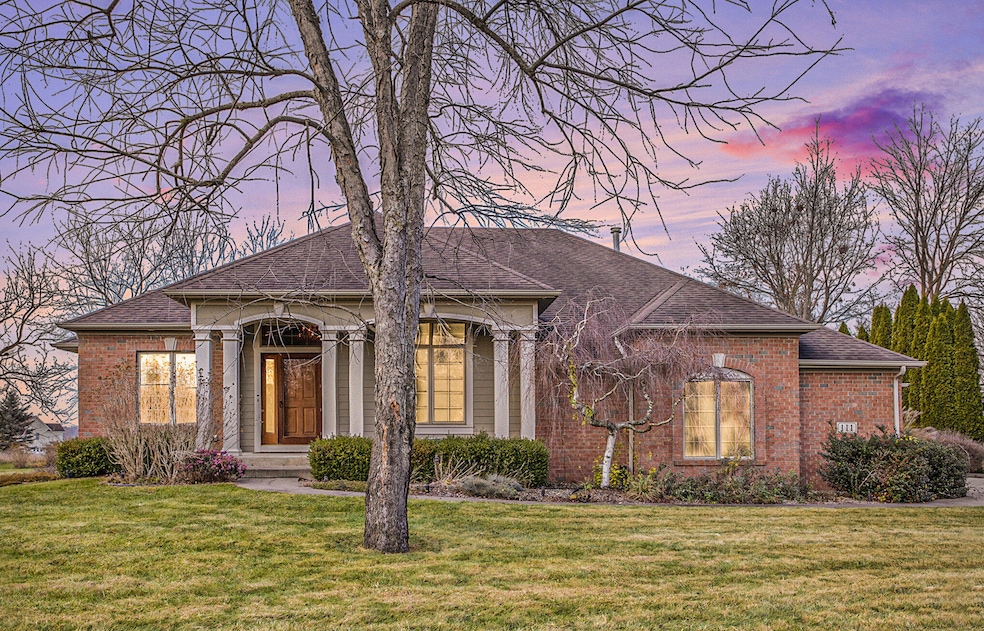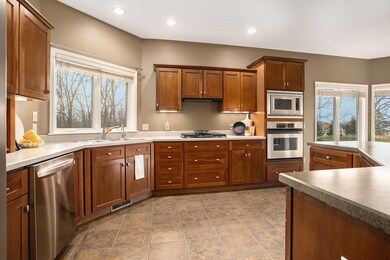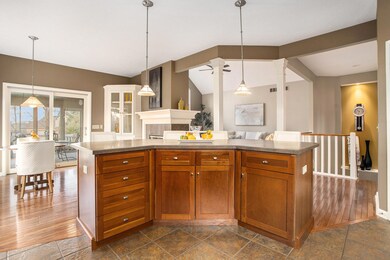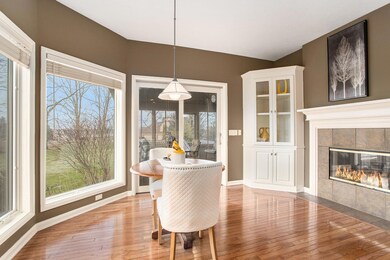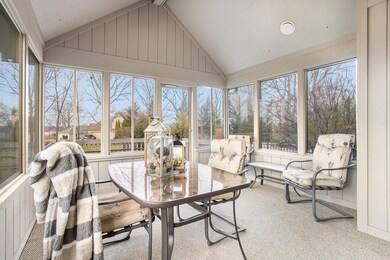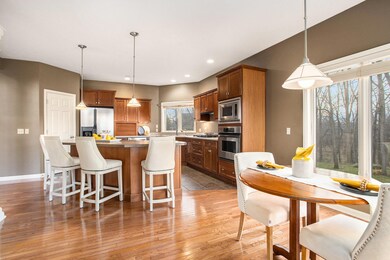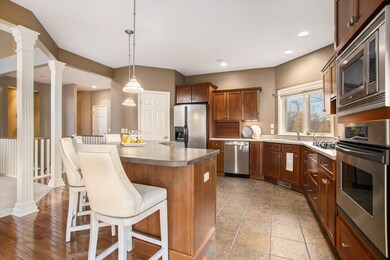
111 Arrowhead Dr Unit 37 Coldwater, MI 49036
Estimated payment $3,604/month
Highlights
- In Ground Pool
- Vaulted Ceiling
- Whirlpool Bathtub
- Family Room with Fireplace
- Wood Flooring
- Sun or Florida Room
About This Home
OPEN HOUSE: SUNDAY, APRIL 6TH 1-3PM. Welcome to Your new home! Step into this stunning 3-bedroom 2.5 bath home boasting over 3,200 sq. ft. of tastefully decorated, move-in-ready living space! The modern kitchen features sleek corian countertops, ample cupboards and cozy eat in dining area. Beautiful living room with 2 sided gas log fireplace. Main floor primary bedroom with 2 lower level bedrooms plus family room for entertaining family and friends! Enjoy the perfect blend of indoor and outdoor living with a sliding glass door leading to your private oasis. Screened porch that's ideal for gatherings, BBQ; s and soaking up the sun, all while overlooking your in ground pool. 3 car attached garage. Peaceful living on 1.2 acres close to schools, parks and shopping!
Home Details
Home Type
- Single Family
Est. Annual Taxes
- $8,391
Year Built
- Built in 2002
Lot Details
- 1.24 Acre Lot
- Cul-De-Sac
- Decorative Fence
- Shrub
- Terraced Lot
- Sprinkler System
Parking
- 3 Car Attached Garage
- Side Facing Garage
- Garage Door Opener
Home Design
- Brick Exterior Construction
- Composition Roof
- Wood Siding
- Vinyl Siding
Interior Spaces
- 3,258 Sq Ft Home
- 1-Story Property
- Vaulted Ceiling
- Ceiling Fan
- Gas Log Fireplace
- Low Emissivity Windows
- Insulated Windows
- Window Treatments
- Garden Windows
- Family Room with Fireplace
- 2 Fireplaces
- Living Room with Fireplace
- Sun or Florida Room
- Screened Porch
Kitchen
- Breakfast Area or Nook
- Eat-In Kitchen
- Oven
- Cooktop
- Microwave
- Dishwasher
- Kitchen Island
- Disposal
Flooring
- Wood
- Carpet
- Ceramic Tile
Bedrooms and Bathrooms
- 3 Bedrooms | 1 Main Level Bedroom
- Whirlpool Bathtub
Laundry
- Laundry Room
- Laundry on main level
- Dryer
- Washer
Finished Basement
- Walk-Out Basement
- Basement Fills Entire Space Under The House
Pool
- In Ground Pool
Utilities
- Forced Air Heating and Cooling System
- Heating System Uses Natural Gas
- Natural Gas Water Heater
- Water Softener is Owned
- High Speed Internet
- Phone Available
- Cable TV Available
Map
Home Values in the Area
Average Home Value in this Area
Tax History
| Year | Tax Paid | Tax Assessment Tax Assessment Total Assessment is a certain percentage of the fair market value that is determined by local assessors to be the total taxable value of land and additions on the property. | Land | Improvement |
|---|---|---|---|---|
| 2024 | $7,712 | $240,100 | $0 | $0 |
| 2023 | $5,390 | $185,250 | $0 | $0 |
| 2022 | $7,712 | $197,750 | $0 | $0 |
| 2021 | $7,577 | $219,300 | $0 | $0 |
| 2020 | -- | $222,000 | $0 | $0 |
| 2019 | -- | $190,700 | $0 | $0 |
| 2018 | -- | $166,900 | $0 | $0 |
| 2017 | -- | $176,450 | $0 | $0 |
| 2016 | -- | $181,900 | $0 | $0 |
| 2015 | -- | $181,100 | $0 | $0 |
| 2014 | -- | $183,200 | $0 | $0 |
| 2013 | -- | $173,800 | $0 | $0 |
Property History
| Date | Event | Price | Change | Sq Ft Price |
|---|---|---|---|---|
| 05/27/2025 05/27/25 | For Sale | $519,000 | 0.0% | $159 / Sq Ft |
| 04/12/2025 04/12/25 | Off Market | $519,000 | -- | -- |
| 03/25/2025 03/25/25 | Price Changed | $519,000 | -5.6% | $159 / Sq Ft |
| 11/30/2024 11/30/24 | For Sale | $550,000 | -- | $169 / Sq Ft |
Purchase History
| Date | Type | Sale Price | Title Company |
|---|---|---|---|
| Warranty Deed | $385,000 | Branch County Abstract & Tit | |
| Warranty Deed | $42,421 | Chicago Title | |
| Warranty Deed | $33,400 | -- | |
| Warranty Deed | $573,200 | -- |
Mortgage History
| Date | Status | Loan Amount | Loan Type |
|---|---|---|---|
| Open | $140,000 | New Conventional | |
| Closed | $50,000 | Credit Line Revolving | |
| Closed | $210,000 | New Conventional | |
| Closed | $276,000 | Fannie Mae Freddie Mac | |
| Previous Owner | $335,000 | Purchase Money Mortgage |
Similar Homes in Coldwater, MI
Source: Southwestern Michigan Association of REALTORS®
MLS Number: 24061313
APN: 303-000-000-925-46
