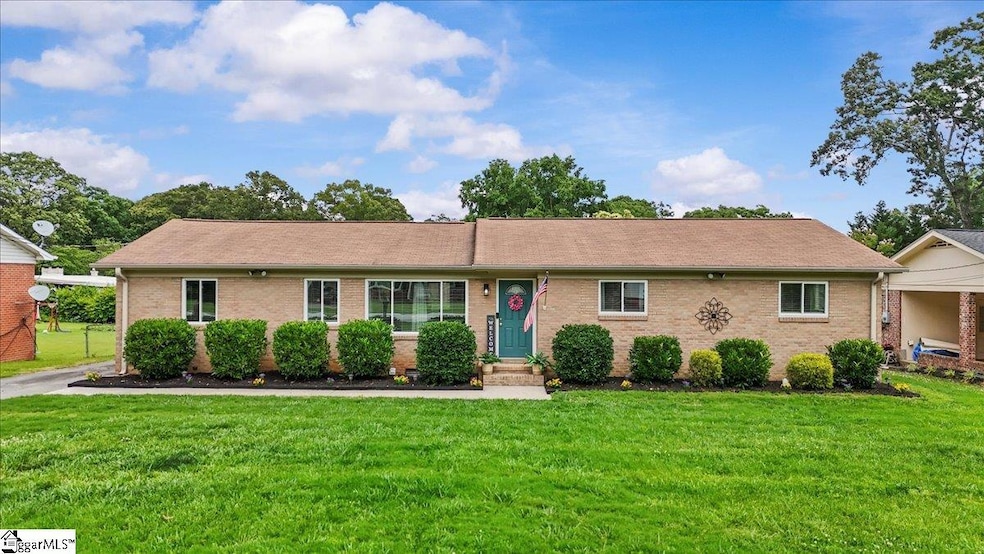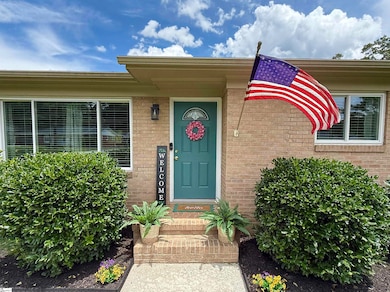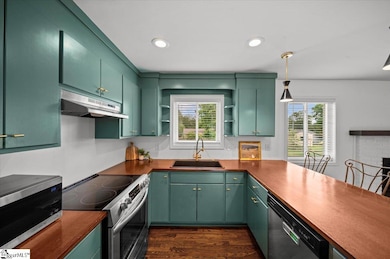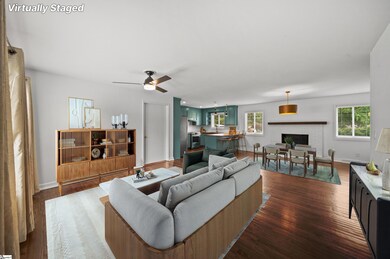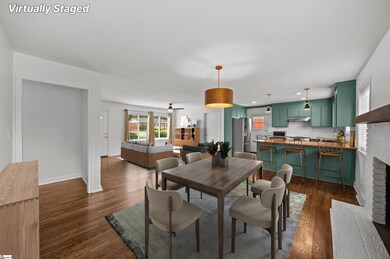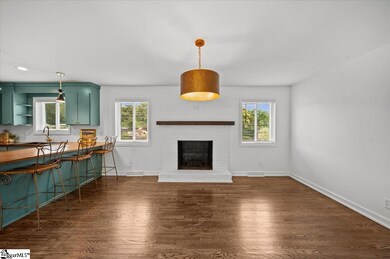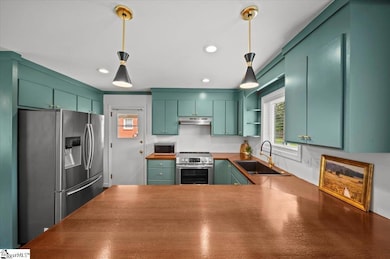
111 Avon Dr Taylors, SC 29687
Estimated payment $1,790/month
Highlights
- Open Floorplan
- Ranch Style House
- Attic
- Northwood Middle School Rated A
- Wood Flooring
- Solid Surface Countertops
About This Home
TAYLORS -Situated in one of Greenville’s most sought after areas, welcome to 111 Avon Drive! Renovated mid-century brick ranch offering 3 Bedrooms and 2 Full Bathrooms, this home is bursting with charm and pride of ownership! Inviting you inside is an open concept living, dining and kitchen space. The kitchen features beautiful stainless steel appliances, sealed butcher block style countertops, bar seating, and all the storage you could wish for! The walk-in laundry has great added storage and would make a perfect drop zone (Washer and Dryer Included)! The three bedrooms are quite spacious and provide refinished hardwood flooring as found throughout the main living areas. The Owner’s suite features an ensuite bathroom of your dreams with modern selections. Other fantastic trademarks of this home include: smooth ceilings, recessed lighting in the kitchen, upgraded light fixtures throughout the home, and a flat backyard. Just minutes to I-385, Bob Jones University, Wade Hampton Blvd and Downtown Greenville! If you’ve been searching for a turn-key home absolutely overflowing with charisma and style...this is it. Move quickly and you can be living in this idyllic home before you know it! A list of upgrades and improvements is available!
Home Details
Home Type
- Single Family
Est. Annual Taxes
- $1,596
Year Built
- Built in 1967
Lot Details
- 0.33 Acre Lot
- Level Lot
Home Design
- Ranch Style House
- Brick Exterior Construction
- Composition Roof
Interior Spaces
- 1,200-1,399 Sq Ft Home
- Open Floorplan
- Smooth Ceilings
- Ceiling Fan
- Wood Burning Fireplace
- Living Room
- Dining Room
- Crawl Space
Kitchen
- Free-Standing Electric Range
- Microwave
- Dishwasher
- Solid Surface Countertops
- Disposal
Flooring
- Wood
- Ceramic Tile
Bedrooms and Bathrooms
- 3 Main Level Bedrooms
- 2 Full Bathrooms
Laundry
- Laundry Room
- Laundry on main level
- Dryer
- Washer
Attic
- Storage In Attic
- Pull Down Stairs to Attic
Parking
- 1 Car Garage
- Attached Carport
- Driveway
Outdoor Features
- Front Porch
Schools
- Brook Glenn Elementary School
- Northwood Middle School
- Eastside High School
Utilities
- Forced Air Heating and Cooling System
- Heating System Uses Natural Gas
- Electric Water Heater
Community Details
- Avon Park Subdivision
Listing and Financial Details
- Assessor Parcel Number T033.00-03-030.00
Map
Home Values in the Area
Average Home Value in this Area
Tax History
| Year | Tax Paid | Tax Assessment Tax Assessment Total Assessment is a certain percentage of the fair market value that is determined by local assessors to be the total taxable value of land and additions on the property. | Land | Improvement |
|---|---|---|---|---|
| 2024 | $1,596 | $7,690 | $1,200 | $6,490 |
| 2023 | $1,596 | $7,690 | $1,200 | $6,490 |
| 2022 | $1,480 | $7,690 | $1,200 | $6,490 |
| 2021 | $1,678 | $7,690 | $1,200 | $6,490 |
| 2020 | $1,767 | $7,690 | $1,200 | $6,490 |
| 2019 | $1,178 | $4,930 | $1,200 | $3,730 |
| 2018 | $2,184 | $5,820 | $1,660 | $4,160 |
| 2017 | $2,138 | $5,820 | $1,660 | $4,160 |
| 2016 | $2,070 | $96,980 | $27,600 | $69,380 |
| 2015 | $1,973 | $96,980 | $27,600 | $69,380 |
| 2014 | $2,201 | $110,870 | $27,600 | $83,270 |
Property History
| Date | Event | Price | Change | Sq Ft Price |
|---|---|---|---|---|
| 06/12/2025 06/12/25 | For Sale | $300,000 | +44.9% | $250 / Sq Ft |
| 04/26/2019 04/26/19 | Sold | $207,000 | -2.4% | $148 / Sq Ft |
| 03/24/2019 03/24/19 | Pending | -- | -- | -- |
| 03/22/2019 03/22/19 | Price Changed | $212,000 | -1.4% | $151 / Sq Ft |
| 02/28/2019 02/28/19 | For Sale | $215,000 | +73.2% | $154 / Sq Ft |
| 08/07/2018 08/07/18 | Sold | $124,100 | +7.9% | $89 / Sq Ft |
| 07/20/2018 07/20/18 | Pending | -- | -- | -- |
| 07/20/2018 07/20/18 | For Sale | $115,000 | -- | $82 / Sq Ft |
Purchase History
| Date | Type | Sale Price | Title Company |
|---|---|---|---|
| Deed | $207,000 | None Available | |
| Deed | $124,100 | None Available | |
| Interfamily Deed Transfer | -- | None Available |
Mortgage History
| Date | Status | Loan Amount | Loan Type |
|---|---|---|---|
| Open | $169,650 | New Conventional |
Similar Homes in the area
Source: Greater Greenville Association of REALTORS®
MLS Number: 1560200
APN: T033.00-03-030.00
- 4 Sheffield Ln
- 00 Owens Rd
- 31 Harvest Bell Ln
- 19 Owens Rd
- 507 Avon Dr
- 200 Button Willow St
- 219 Button Willow St
- 201 Longwood Dr
- 132 Trent Dr
- 313 Runion Lake Ct
- 301 Thornwood Dr
- 298 N Orchard Dr
- 16 Heathwood Cir
- 1122 E Lee Rd
- 5 Crowndale Ct
- 11 Northway Dr
- 106 Bedford Dr
- 10 Dickens Ln
- 7 N Walden Pointe
- 22 Nonnington Way Unit Homesite 9
- 1003 Ikes Rd
- 4307 Edwards Rd
- 17 Homewood Ave
- 109 Creekhaven Ln
- 200 Red Tail Way
- 4000 Edwards Rd
- 906 E Lee Rd
- 104 Watson Rd
- 200 Kensington Rd
- 97 Jamestowne Way
- 97 Jamestowne Way Unit 84
- 208 Winding Willow Trail
- 333 Kimbrell Rd
- 4551 Old Spartanburg Rd
- 4990 Old Spartanburg Rd
- 134 Lauren Wood Cir
- 203 Edwards Mill Rd
- 2211 Hudson Rd
- 7 Eastwood Dr
- 1712 Pinecroft Dr
