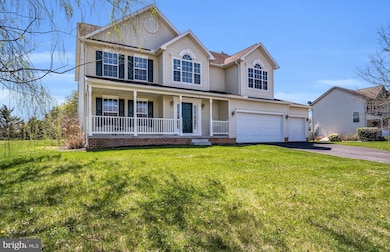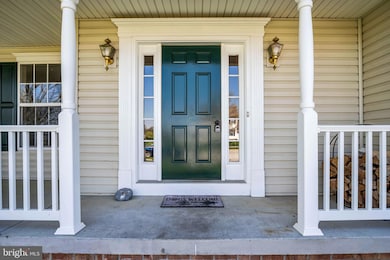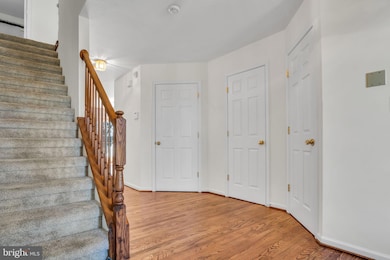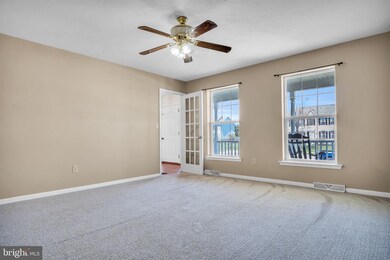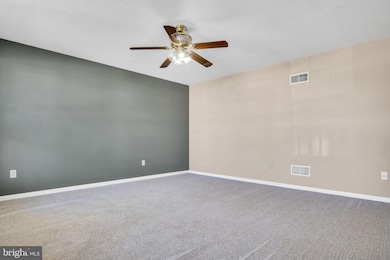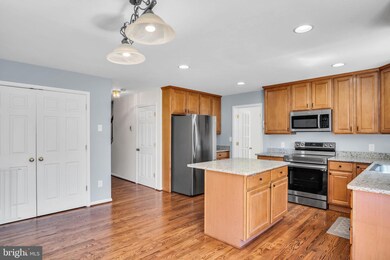
111 Barley Cir Unit 42 Hanover, PA 17331
Estimated Value: $473,000 - $518,000
Highlights
- Traditional Architecture
- 1 Fireplace
- Upgraded Countertops
- Wood Flooring
- No HOA
- Den
About This Home
As of June 2023Charming J.A. Myers Home located in the picturesque Murren Manor community. This beautiful home welcomes you with an inviting front porch and wonderful floorplan that offers 4 BR (possible 5th bedroom), 2.5 BA and a 3 car garage. The main floor offers a private living room (possible office), hardwood floors throughout the foyer and kitchen, open concept kitchen with granite countertops, center island and pantry, family room off the kitchen with wood-burning fireplace, a formal dining room, and a half bath. Oversized primary suite with large windows that provide an abundance of natural light, walk-in closet and 5 piece bath featuring a soaking tub with jets. Convenient 2nd floor laundry, 3 additional spacious rooms, and possible 5th bedroom or office. Lower level features a dedicated workshop space, additional storage room and walkout out stairs. Energy efficient gas heat, central a/c, newer carpet, and refinished hardwoods. Located in Conewago School District. Don't delay, this won't last long!
Home Details
Home Type
- Single Family
Est. Annual Taxes
- $7,317
Year Built
- Built in 2005
Lot Details
- 0.61 Acre Lot
- Property is in excellent condition
Parking
- 3 Car Direct Access Garage
- 2 Driveway Spaces
- Garage Door Opener
Home Design
- Traditional Architecture
- Architectural Shingle Roof
- Vinyl Siding
- Concrete Perimeter Foundation
Interior Spaces
- Property has 2 Levels
- Ceiling Fan
- Recessed Lighting
- 1 Fireplace
- Sliding Doors
- Entrance Foyer
- Family Room Off Kitchen
- Living Room
- Formal Dining Room
- Den
- Basement Fills Entire Space Under The House
- Laundry on upper level
Kitchen
- Breakfast Area or Nook
- Eat-In Kitchen
- Electric Oven or Range
- Built-In Microwave
- Dishwasher
- Kitchen Island
- Upgraded Countertops
Flooring
- Wood
- Carpet
- Vinyl
Bedrooms and Bathrooms
- 4 Bedrooms
- En-Suite Primary Bedroom
- En-Suite Bathroom
- Walk-In Closet
- Soaking Tub
- Bathtub with Shower
Outdoor Features
- Patio
- Exterior Lighting
- Porch
Schools
- New Oxford Elementary And Middle School
- New Oxford High School
Utilities
- Forced Air Heating and Cooling System
- Vented Exhaust Fan
- 200+ Amp Service
- Electric Water Heater
Community Details
- No Home Owners Association
- Murren Manor Subdivision
Listing and Financial Details
- Tax Lot 0165
- Assessor Parcel Number 08012-0165---000
Ownership History
Purchase Details
Home Financials for this Owner
Home Financials are based on the most recent Mortgage that was taken out on this home.Purchase Details
Home Financials for this Owner
Home Financials are based on the most recent Mortgage that was taken out on this home.Purchase Details
Home Financials for this Owner
Home Financials are based on the most recent Mortgage that was taken out on this home.Similar Homes in Hanover, PA
Home Values in the Area
Average Home Value in this Area
Purchase History
| Date | Buyer | Sale Price | Title Company |
|---|---|---|---|
| Loss Britany | $422,000 | Titan Settlement Associates Ll | |
| Campbell Brianna A | $400,000 | Title Services | |
| Mccormac Patrick M | $341,178 | -- |
Mortgage History
| Date | Status | Borrower | Loan Amount |
|---|---|---|---|
| Open | Loss Britany | $16,452 | |
| Open | Loss Britany | $414,356 | |
| Previous Owner | Campbell Brianna A | $380,000 | |
| Previous Owner | Mccormac Patrick M | $238,625 | |
| Previous Owner | Mccormac Patrick M | $31,000 | |
| Previous Owner | Mccormac Patrick M | $255,000 |
Property History
| Date | Event | Price | Change | Sq Ft Price |
|---|---|---|---|---|
| 06/09/2023 06/09/23 | Sold | $422,000 | -0.5% | $149 / Sq Ft |
| 05/10/2023 05/10/23 | Pending | -- | -- | -- |
| 04/14/2023 04/14/23 | For Sale | $424,000 | +6.0% | $149 / Sq Ft |
| 07/26/2022 07/26/22 | Sold | $400,000 | +0.3% | $141 / Sq Ft |
| 06/14/2022 06/14/22 | Pending | -- | -- | -- |
| 06/02/2022 06/02/22 | For Sale | $398,900 | 0.0% | $141 / Sq Ft |
| 05/26/2022 05/26/22 | Price Changed | $398,900 | -- | $141 / Sq Ft |
Tax History Compared to Growth
Tax History
| Year | Tax Paid | Tax Assessment Tax Assessment Total Assessment is a certain percentage of the fair market value that is determined by local assessors to be the total taxable value of land and additions on the property. | Land | Improvement |
|---|---|---|---|---|
| 2025 | $8,226 | $343,500 | $73,900 | $269,600 |
| 2024 | $7,598 | $343,500 | $73,900 | $269,600 |
| 2023 | $7,317 | $343,500 | $73,900 | $269,600 |
| 2022 | $7,093 | $343,500 | $73,900 | $269,600 |
| 2021 | $6,912 | $343,500 | $73,900 | $269,600 |
| 2020 | $6,922 | $343,500 | $73,900 | $269,600 |
| 2019 | $6,611 | $343,500 | $73,900 | $269,600 |
| 2018 | $6,472 | $343,500 | $73,900 | $269,600 |
| 2017 | $6,205 | $343,500 | $73,900 | $269,600 |
| 2016 | -- | $343,500 | $73,900 | $269,600 |
| 2015 | -- | $343,500 | $73,900 | $269,600 |
| 2014 | -- | $343,500 | $73,900 | $269,600 |
Agents Affiliated with this Home
-
BETH A. AUGHENBAUGH

Seller's Agent in 2023
BETH A. AUGHENBAUGH
Iron Valley Real Estate of Central PA
(717) 574-2616
169 Total Sales
-
Jennifer Kline

Buyer's Agent in 2023
Jennifer Kline
Iron Valley Real Estate of York County
(717) 891-7504
90 Total Sales
-
Jack Robertson

Seller's Agent in 2022
Jack Robertson
RE/MAX
(717) 654-2837
104 Total Sales
-
Chris Poborsky

Buyer's Agent in 2022
Chris Poborsky
Coldwell Banker Realty
(717) 495-9585
144 Total Sales
Map
Source: Bright MLS
MLS Number: PAAD2008670
APN: 08-012-0165-000
- 184 St Michaels Way
- 5694 Hanover Rd
- 108 Flint Dr
- 11 Flint Dr
- 73 Flint Dr
- 65 Flint Dr
- 41 Squire Cir Unit 25A
- 24 Red Stone Ln
- 54 Flint Dr Unit 50
- 54 Red Stone Ln
- 25 Buckskin Dr Unit 73
- 9 Buckskin Dr Unit 71
- 62 Red Stone Ln Unit 43
- 17 Buckskin Dr
- 25 Warm Breeze Ct Unit 97
- 140 N Allwood Dr Unit 327
- 1004 Hostetter Rd Unit 265
- 165 Wappler Dr
- 142 Wappler Dr
- 240 Stafford Dr Unit 96
- 111 Barley Cir Unit 42
- 135 Barley Cir Unit 43
- 89 Barley Cir Unit 41
- 143 Barley Cir Unit 44
- 59 Barley Cir Unit 40
- 122 Barley Cir Unit 12
- 43 Barley Cir Unit 39
- 98 Barley Cir Unit 10
- 110 Barley Cir Unit 11
- 86 Barley Cir Unit 9
- 134 Barley Cir Unit 13
- 151 Barley Cir Unit 45
- 29 Barley Cir Unit 38
- 78 Barley Cir Unit 8
- 142 Barley Cir Unit 14
- 66 Barley Cir Unit 7
- 15 Barley Cir Unit 37
- 150 Barley Cir
- 150 Barley Cir Unit 15
- 58 Barley Cir Unit 6

