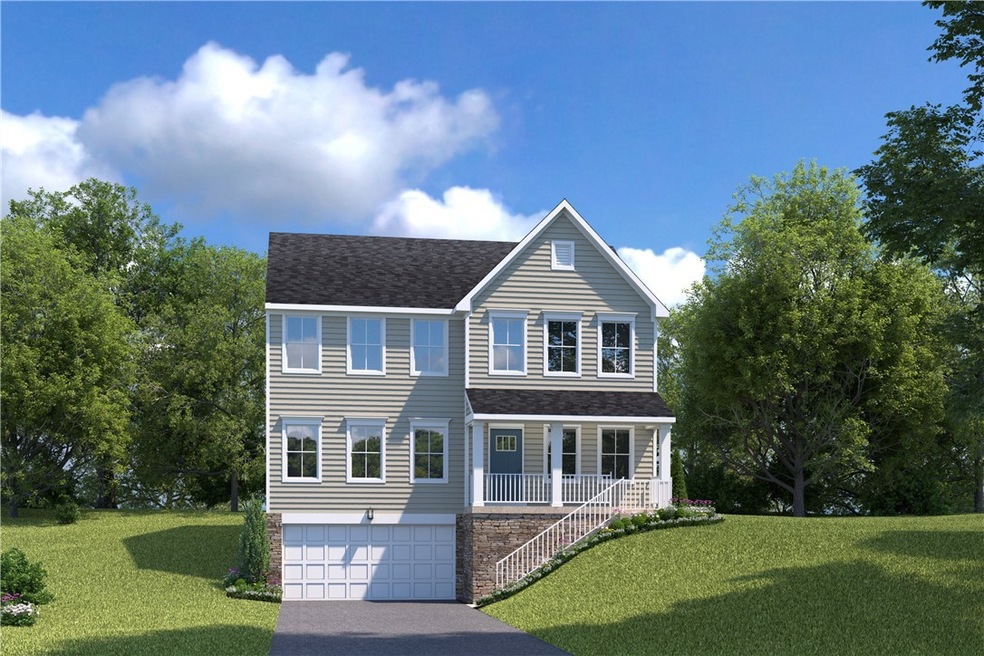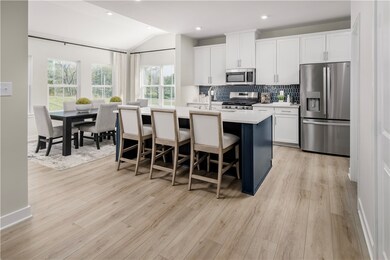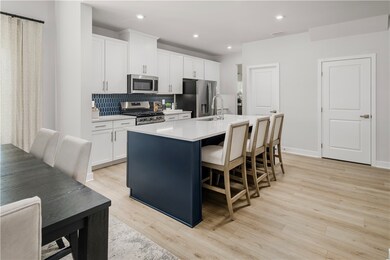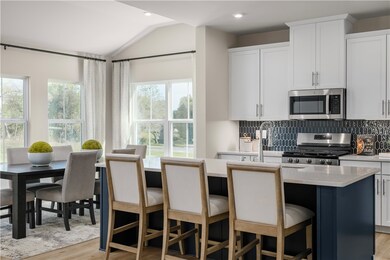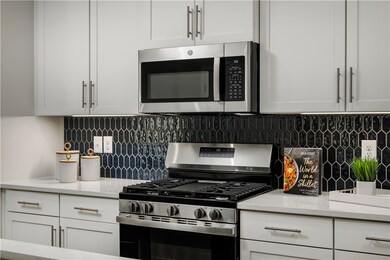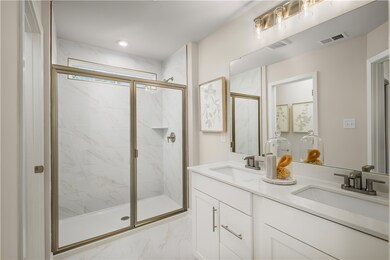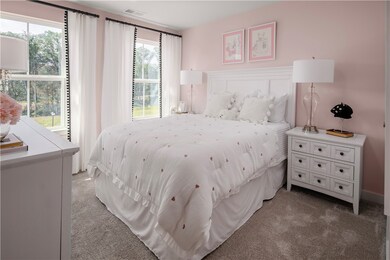111 Barnett St Venetia, PA 15367
Estimated payment $2,649/month
Highlights
- New Construction
- Wood Flooring
- Double Pane Windows
- Bower Hill Elementary School Rated A
- Attached Garage
- Kitchen Island
About This Home
This brand new home combines gracious living and convenience. The large foyer welcomes you inside. A versatile flex room off the foyer is perfect for a playroom, home office, or whatever you need! The dining room is perfect for entertaining and leads to the gourmet kitchen, an included island, tall modern white cabinets, stainless steel appliances and beautiful quartz countertops with a prestigious tile backsplash. Kitchen open to the spacious and versatile family room. Off the jaw dropping kitchen is a luminous morning room with abundant natural light through the included windows. Upstairs are 4 bedrooms, including your luxury owner’s suite with double vanity and huge walk-in closet. A coveted second floor laundry makes doing laundry convenient. Downstairs is a finished basement and a large 2 car integral garage - perfect for additional storage.
Home Details
Home Type
- Single Family
Est. Annual Taxes
- $500
Year Built
- Built in 2025 | New Construction
Lot Details
- 9,583 Sq Ft Lot
- Lot Dimensions are 75x190x20x85x110
Home Design
- Brick Exterior Construction
- Frame Construction
- Composition Roof
Interior Spaces
- 2,462 Sq Ft Home
- 3-Story Property
- Double Pane Windows
- Window Screens
- Basement
- Interior Basement Entry
Kitchen
- Stove
- Microwave
- Dishwasher
- Kitchen Island
Flooring
- Wood
- Carpet
- Laminate
Bedrooms and Bathrooms
- 4 Bedrooms
Parking
- Attached Garage
- Garage Door Opener
Utilities
- Central Air
- Heating System Uses Gas
Community Details
- Westbury Subdivision
Listing and Financial Details
- Home warranty included in the sale of the property
Map
Home Values in the Area
Average Home Value in this Area
Property History
| Date | Event | Price | List to Sale | Price per Sq Ft |
|---|---|---|---|---|
| 11/16/2025 11/16/25 | Pending | -- | -- | -- |
| 11/16/2025 11/16/25 | For Sale | $493,600 | -- | $200 / Sq Ft |
Source: West Penn Multi-List
MLS Number: 1730963
- 105 Barnett St
- 211 Winthrop Dr
- 204 Winthrop Dr
- 0114 Kuchinic St
- Lehigh Plan at Westbury
- Sewickley w/ Finished Basement Plan at Westbury
- Ballenger Plan at Westbury
- Columbia Plan at Westbury
- Hudson Plan at Westbury
- Powell Plan at Westbury
- 906 Venetia Rd
- 310 Whitecliff Dr
- 306 Whitecliff Dr
- 322 Whitecliff Dr
- 857 Venetia Rd
- 2167 Rankintown Rd
- 3486 Frye Ave
- 114 Anderson Station
- 108 Anderson Station
- 104 Anderson Station
