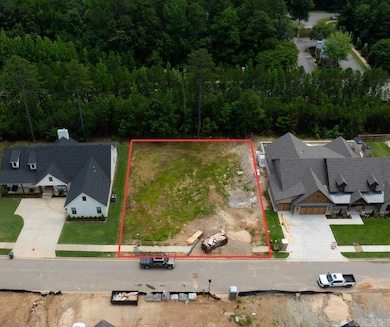111 Bear Den Ct Little Rock, AR 72223
Chenal Valley NeighborhoodEstimated payment $5,490/month
Highlights
- New Construction
- Contemporary Architecture
- Main Floor Primary Bedroom
- Chenal Elementary School Rated A-
- Wood Flooring
- Separate Formal Living Room
About This Home
Welcome to 111 Bear Den Ct, a high-end custom home nestled in the highly sought-after Bear Den Estates Subdivision. This 6-bedroom, 4-bathroom residence offers over-the-top quality and craftsmanship, thoughtfully designed for comfort, entertaining, and everyday living. From the moment you step inside, you’re greeted by soaring ceilings, upscale finishes, and an open, light-filled layout. The kitchen features top-of-the-line appliances, custom cabinetry, and an oversized island that seamlessly flows into the spacious living and dining areas. Each additional bedroom is equally spacious, offering flexibility for guests, a home office, or multigenerational living. Step outside and enjoy the serenity of the neighborhood’s private walking trails, beautifully maintained green spaces, and a family-friendly park—right at your doorstep. Located in West Little Rock’s premier Bear Den Estates, this home offers the perfect blend of elegance, functionality, and convenience.
Home Details
Home Type
- Single Family
Est. Annual Taxes
- $1,200
Year Built
- Built in 2025 | New Construction
Lot Details
- 0.29 Acre Lot
- Sloped Lot
- Sprinkler System
HOA Fees
- $35 Monthly HOA Fees
Parking
- 3 Car Garage
Home Design
- Contemporary Architecture
- Brick Exterior Construction
- Slab Foundation
- Architectural Shingle Roof
- Stone Exterior Construction
Interior Spaces
- 4,090 Sq Ft Home
- 2-Story Property
- Built-in Bookshelves
- Bar Fridge
- Ceiling Fan
- Wood Burning Fireplace
- Insulated Windows
- Insulated Doors
- Separate Formal Living Room
- Formal Dining Room
- Home Office
- Bonus Room
- Wood Flooring
- Unfinished Basement
Kitchen
- Breakfast Bar
- Double Convection Oven
- Gas Range
- Microwave
- Dishwasher
- Quartz Countertops
- Disposal
Bedrooms and Bathrooms
- 6 Bedrooms
- Primary Bedroom on Main
- Walk-In Closet
- Walk-in Shower
Laundry
- Laundry Room
- Washer Hookup
Home Security
- Home Security System
- Fire and Smoke Detector
- Termite Clearance
Outdoor Features
- Patio
- Porch
Utilities
- Central Heating and Cooling System
- Underground Utilities
- Cable TV Available
Listing and Financial Details
- Builder Warranty
Community Details
Overview
- Built by CRA Construction
Recreation
- Community Playground
- Bike Trail
Security
- Video Patrol
Map
Home Values in the Area
Average Home Value in this Area
Property History
| Date | Event | Price | Change | Sq Ft Price |
|---|---|---|---|---|
| 07/11/2025 07/11/25 | For Sale | $1,005,000 | -- | $246 / Sq Ft |
Source: Cooperative Arkansas REALTORS® MLS
MLS Number: 25027425
- 108 Bear Den Ct
- 2 Rushing Bear Cove
- 4 Sologne Cir
- 1 Bear Valley Cir
- 3905 Gordon Rd
- 200 Sologne Ct
- 14 Sologne Cir
- 12 Sologne Cir
- 37 Germay Ct
- 7 Germay Ct
- 60 Sologne Cir
- 14 Deauville Cir
- 22 Deauville Cir
- 106 Orle Dr
- 35 Sologne Cir
- 304 Miramar Blvd
- 44 Deauville Cir
- 408 Miramar Blvd
- 69 Miramont Blvd
- 67 Miramont Blvd
- 22901 Chenal Valley Dr
- 18102 Rosemary Villas Pkwy
- 18100 Rosemary Villas Pkwy
- 5400 Chenonceau Blvd
- 111 Chelle Ln
- 51 Saffron Cir
- 28 Forest Valley Ln
- 6400 Divide Pkwy
- 24800 Chenal Pkwy
- 331 Chenal Woods Dr
- 1 Stonebridge Cir
- 600 Chenal Woods Dr
- 601 Chenal Woods Dr
- 16310 Lamarche Dr
- 16301 Taylor Loop Rd
- 1 Ayla Dr
- 209 Chalamont Ln
- 701 Rahling Rd
- 16401 Chenal Valley Dr
- 17 Rosans Ct



