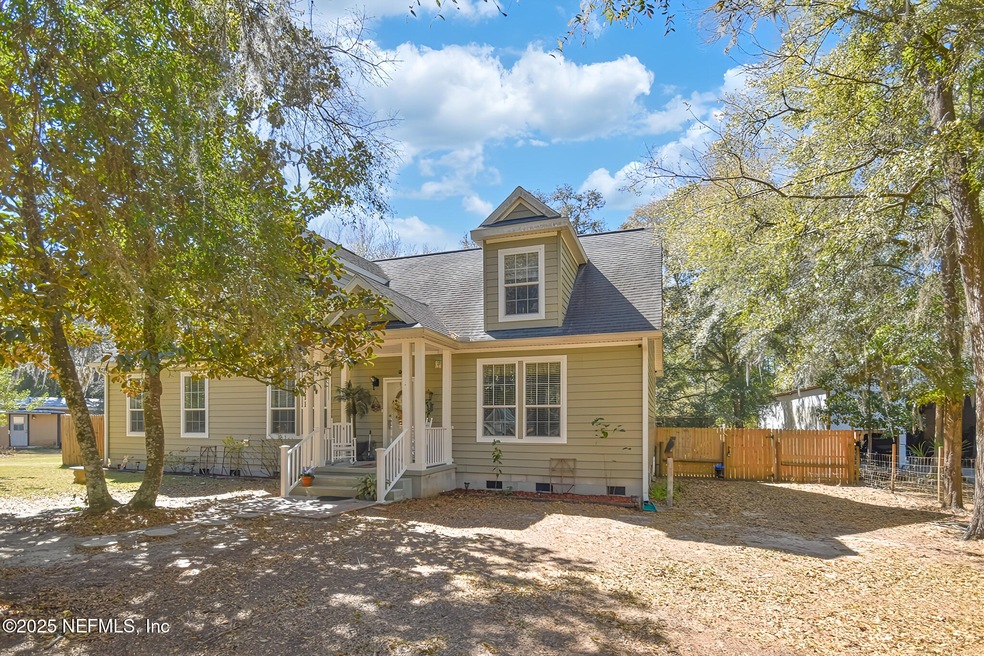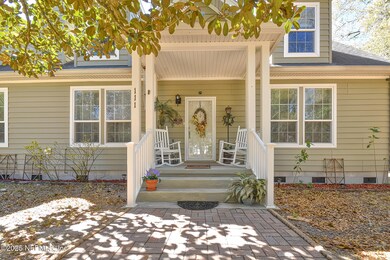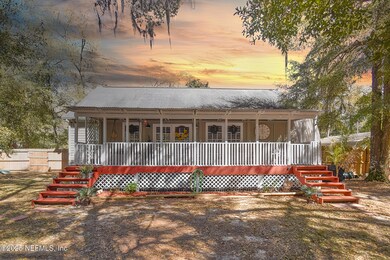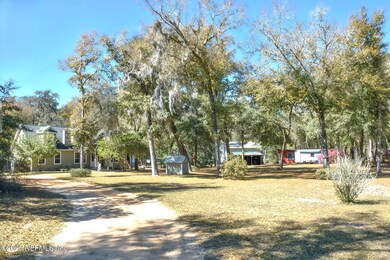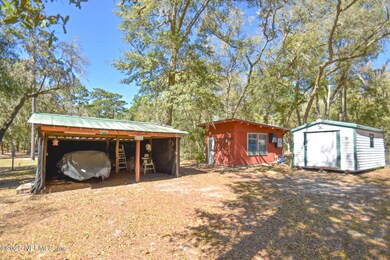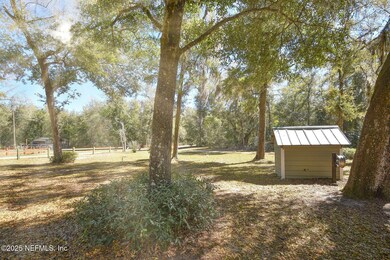
111 Bent Oak Ln Fort McCoy, FL 32134
Estimated payment $2,498/month
Highlights
- Views of Trees
- 3 Fireplaces
- Detached Garage
- Vaulted Ceiling
- No HOA
- Front Porch
About This Home
PRICE IMPROVEMENT!!!!!!!
Living in The Ocala Forest in Luxury! This Home is a decorator's creation! An Upstairs suite full bath. Walkin Closet Living area for your relaxation. First floor 3 bedrooms and 2 full baths with 2 living areas one with large Dining space. Gas fireplace and 2 electric fireplaces and tankless water heater. Front load w/d and A Generac. Also, Seller is adding Starlink for your Internet. You must see this Home to experience all that it offers Inside and Outside as well!!! Located between Salt Springs and Ocklawaha River boat ramps.
Home Details
Home Type
- Single Family
Est. Annual Taxes
- $787
Year Built
- Built in 2010 | Remodeled
Lot Details
- 1.21 Acre Lot
- Property fronts a private road
- Dirt Road
- Street terminates at a dead end
- East Facing Home
- Privacy Fence
- Wood Fence
- Wire Fence
- Back Yard Fenced
- Many Trees
Home Design
- Shingle Roof
- Wood Siding
- Siding
Interior Spaces
- 3,052 Sq Ft Home
- 2-Story Property
- Furnished or left unfurnished upon request
- Vaulted Ceiling
- Ceiling Fan
- 3 Fireplaces
- Gas Fireplace
- Family Room
- Living Room
- Views of Trees
Kitchen
- Eat-In Kitchen
- Breakfast Bar
- Gas Oven
- Gas Range
- Microwave
- Ice Maker
- Dishwasher
- Kitchen Island
- Instant Hot Water
Flooring
- Carpet
- Laminate
Bedrooms and Bathrooms
- 4 Bedrooms
- Split Bedroom Floorplan
- Walk-In Closet
- 3 Full Bathrooms
- Bathtub With Separate Shower Stall
Laundry
- Laundry on lower level
- Dryer
- Washer
Parking
- Detached Garage
- 4 Detached Carport Spaces
- Additional Parking
Utilities
- Central Heating and Cooling System
- 200+ Amp Service
- Whole House Permanent Generator
- Natural Gas Not Available
- Private Water Source
- Well
- Tankless Water Heater
- Septic Tank
- Sewer Not Available
- Cable TV Not Available
Additional Features
- Front Porch
- Agricultural
Community Details
- No Home Owners Association
- Ocala Preserve Subdivision
Listing and Financial Details
- Assessor Parcel Number 301226000000660010
Map
Home Values in the Area
Average Home Value in this Area
Tax History
| Year | Tax Paid | Tax Assessment Tax Assessment Total Assessment is a certain percentage of the fair market value that is determined by local assessors to be the total taxable value of land and additions on the property. | Land | Improvement |
|---|---|---|---|---|
| 2024 | $787 | $69,350 | -- | -- |
| 2023 | $772 | $67,330 | $0 | $0 |
| 2022 | $745 | $65,370 | $0 | $0 |
| 2021 | $1,610 | $122,520 | $0 | $0 |
| 2020 | $291 | $117,380 | $0 | $0 |
| 2019 | $329 | $114,750 | $108,430 | $6,320 |
| 2018 | $331 | $112,610 | $106,290 | $6,320 |
| 2017 | $332 | $110,300 | $103,980 | $6,320 |
| 2016 | $325 | $108,040 | $0 | $0 |
| 2015 | $334 | $107,804 | $0 | $0 |
| 2014 | $395 | $104,025 | $0 | $0 |
Property History
| Date | Event | Price | Change | Sq Ft Price |
|---|---|---|---|---|
| 04/25/2025 04/25/25 | Price Changed | $439,000 | -2.4% | $144 / Sq Ft |
| 02/19/2025 02/19/25 | For Sale | $449,900 | -- | $147 / Sq Ft |
Purchase History
| Date | Type | Sale Price | Title Company |
|---|---|---|---|
| Warranty Deed | $250,000 | Gullett Ttl Of Interlachen I | |
| Interfamily Deed Transfer | -- | Guaranty Title Co Of Palatka | |
| Quit Claim Deed | $714 | -- |
Mortgage History
| Date | Status | Loan Amount | Loan Type |
|---|---|---|---|
| Previous Owner | $136,000 | New Conventional | |
| Previous Owner | $145,000 | Construction |
Similar Homes in Fort McCoy, FL
Source: realMLS (Northeast Florida Multiple Listing Service)
MLS Number: 2071035
APN: 30-12-26-0000-0066-0010
- 144 Cemetery Rd
- 246 Big Buck Rd
- TBD NE 240th Avenue Rd
- 18600 NE 239th Ct
- 18778 NE 238th Ave
- 23797 NE 189th St
- 24089 NE 152nd Ln
- 24070 NE 152nd Ln
- 23670 NE 154th Place Rd
- 23610 & 23624 NE 154th Place Rd
- 0 NE Lot 31 241 Ave
- xxxx NE 154th Place Lot 6 and 7
- 23422 NE 154th Place Rd
- 210 River Bend Place Unit B
- 222 River Bend Place Unit BLDG C
- 179 Beecher's Point Dr Unit C217
- 762 National Forest Road 75g
- 766 National Forest Road 75g
- 14540 NE 250th Ave
- 158 Beecher's Point Dr
- 18739 NE 238th Terrace
- 100 Ashton Cir Unit 24
- 458 River Hill Dr
- 1521 County Road 309 Unit 1
- 9400 NE 307th Ct
- 520 Hickory Nut Trail
- 15400 NE 234th Ln Unit LOT A
- 126 Magnolia Trail
- 122 Central Ave
- 147 Park Dr
- 3523 Whitehall St
- 2325 Westover Dr
- 2713 Silver Lake Dr
- 607 S Moody Rd
- 132 Park Rd
- 200 College Rd
- 2214 President St
- 3313 Kennedy St
- 3309 Kennedy St
- 150 Live Oak St
