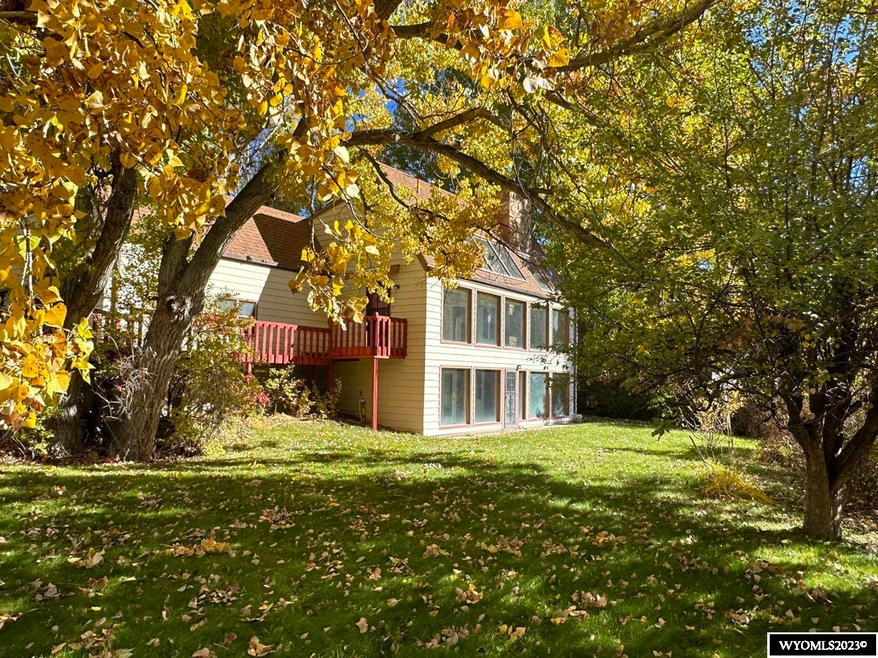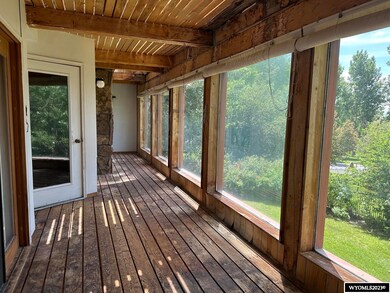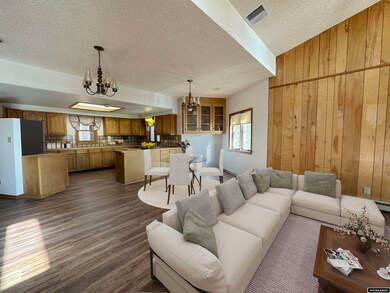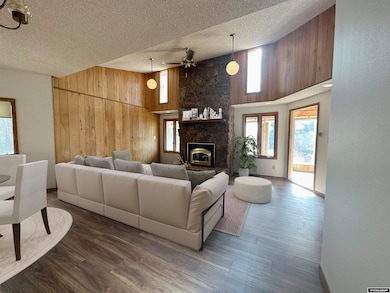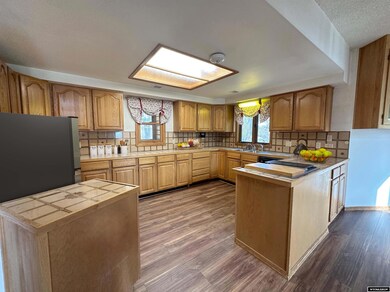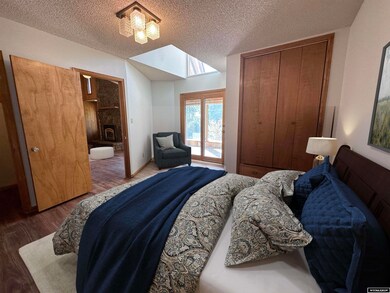
111 Big Bend Ave Unit W Main Street Riverton, WY 82501
Estimated Value: $154,000 - $337,000
Highlights
- Deck
- Vaulted Ceiling
- Corner Lot
- Multiple Fireplaces
- Ranch Style House
- No HOA
About This Home
As of December 2023This unique home combines vintage charm with forward-thinking design in a coveted neighborhood. As you arrive at the property, you'll see soaring trees, a beautifully-maintained yard, and a two-car attached garage which will have new garage doors by closing. There is plenty of off-street parking for your toys, too. As you enter the home, you first notice the wall of south-facing windows. This passive solar heating system helps keep the house toasty warm in the winter without huge heating bills.
Home Details
Home Type
- Single Family
Est. Annual Taxes
- $1,535
Year Built
- Built in 1980
Lot Details
- 0.28 Acre Lot
- Landscaped
- Corner Lot
- Sprinkler System
Home Design
- Ranch Style House
- Concrete Foundation
- Architectural Shingle Roof
Interior Spaces
- Vaulted Ceiling
- Skylights
- Multiple Fireplaces
- Wood Burning Fireplace
- Gas Fireplace
- Double Pane Windows
- Rods
- Living Room
- Dining Room
- Wall to Wall Carpet
- Basement Fills Entire Space Under The House
- Laundry on lower level
Kitchen
- Oven or Range
- Dishwasher
Bedrooms and Bathrooms
- 3 Bedrooms
- 2.5 Bathrooms
Parking
- 2 Car Attached Garage
- Garage Door Opener
Additional Features
- Deck
- Forced Air Heating and Cooling System
Community Details
- No Home Owners Association
Ownership History
Purchase Details
Home Financials for this Owner
Home Financials are based on the most recent Mortgage that was taken out on this home.Similar Homes in Riverton, WY
Home Values in the Area
Average Home Value in this Area
Purchase History
| Date | Buyer | Sale Price | Title Company |
|---|---|---|---|
| Meserve David | -- | None Listed On Document |
Property History
| Date | Event | Price | Change | Sq Ft Price |
|---|---|---|---|---|
| 12/18/2023 12/18/23 | Sold | -- | -- | -- |
| 06/09/2023 06/09/23 | For Sale | $315,000 | -- | $136 / Sq Ft |
Tax History Compared to Growth
Tax History
| Year | Tax Paid | Tax Assessment Tax Assessment Total Assessment is a certain percentage of the fair market value that is determined by local assessors to be the total taxable value of land and additions on the property. | Land | Improvement |
|---|---|---|---|---|
| 2024 | $2,482 | $31,713 | $5,211 | $26,502 |
| 2023 | $1,849 | $26,159 | $4,976 | $21,183 |
| 2022 | $1,535 | $22,632 | $4,976 | $17,656 |
| 2021 | $1,439 | $20,883 | $4,976 | $15,907 |
| 2020 | $1,377 | $20,130 | $4,976 | $15,154 |
| 2019 | $1,329 | $19,915 | $4,976 | $14,939 |
| 2018 | $1,518 | $19,358 | $4,976 | $14,382 |
| 2017 | $1,502 | $22,115 | $4,976 | $17,139 |
| 2016 | $1,511 | $22,422 | $4,976 | $17,446 |
| 2015 | $1,502 | $22,318 | $4,976 | $17,342 |
| 2014 | $1,547 | $22,562 | $4,976 | $17,586 |
Agents Affiliated with this Home
-
Olivia Prince

Seller's Agent in 2023
Olivia Prince
Wind River Realty Inc
(307) 851-3302
223 Total Sales
Map
Source: Wyoming MLS
MLS Number: 20235392
APN: 9114-33-2-36-012.00
- 111 Big Bend Ave
- 111 Big Bend Ave Unit W Main Street
- 1566 Gannett Dr
- 1584 Gannett Dr
- 1548 Gannett Dr
- 1610 Gannett Dr Unit Big Bend
- 1585 Gannett Dr
- 1624 W Main St
- 112 Big Bend Ave
- 112 Big Bend Ave Unit West Main
- 112 Big Bend Ave Unit Gannett Dr
- 1620 W Main St
- 1620 W Main St Unit Big Bend
- 1626 W Main St
- 1626 W Main St
- 1534 Gannett Dr
- 1534 Gannett Dr Unit Big Bend Ave
- 1603 Gannett Dr
- 1612 Gannett Dr
- 1612 Gannett Dr Unit West Bend
