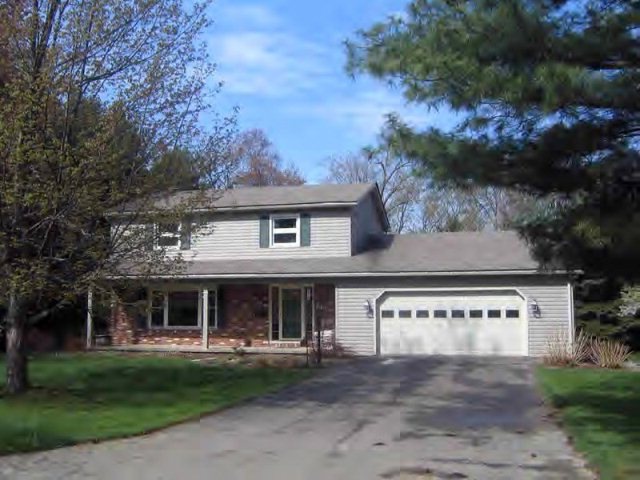
111 Birch Dr Franklin, PA 16323
Highlights
- Outdoor Pool
- Porch
- Outdoor Storage
- Deck
- 2 Car Attached Garage
- Forced Air Heating and Cooling System
About This Home
As of September 2019This must see home features updated kitchen, baths, furnace, central air, electric, windows and so much more. The home has a large family room kitchen combination, dining room, living room, and a recently finished lower level with kitchen, bath, bedroom and family room that walks out to a private patio. With two lots, mature trees and located at the end of Birch Drive, you will have your privacy too.
Home Details
Home Type
- Single Family
Year Built
- Built in 1965
Lot Details
- 2.81 Acre Lot
- 26,007.027D & 26,007.027C
- Property is zoned R-3
Parking
- 2 Car Attached Garage
- Garage Door Opener
- Driveway
- Open Parking
Home Design
- Brick Exterior Construction
- Frame Construction
- Composition Roof
- Vinyl Siding
Interior Spaces
- 1,975 Sq Ft Home
- 2-Story Property
- Wood Burning Fireplace
- Washer and Dryer Hookup
Kitchen
- Range
- Dishwasher
Bedrooms and Bathrooms
- 3 Bedrooms
- 3 Bathrooms
Finished Basement
- Walk-Out Basement
- Basement Fills Entire Space Under The House
Outdoor Features
- Outdoor Pool
- Deck
- Outdoor Storage
- Porch
Utilities
- Forced Air Heating and Cooling System
- 200+ Amp Service
- Natural Gas Connected
- Gas Water Heater
- Cable TV Available
Listing and Financial Details
- Assessor Parcel Number 26,007.-027D & 26,007.-02
Ownership History
Purchase Details
Home Financials for this Owner
Home Financials are based on the most recent Mortgage that was taken out on this home.Purchase Details
Home Financials for this Owner
Home Financials are based on the most recent Mortgage that was taken out on this home.Similar Homes in Franklin, PA
Home Values in the Area
Average Home Value in this Area
Purchase History
| Date | Type | Sale Price | Title Company |
|---|---|---|---|
| Deed | $219,000 | None Available | |
| Deed | $175,000 | None Available |
Mortgage History
| Date | Status | Loan Amount | Loan Type |
|---|---|---|---|
| Open | $219,000 | VA | |
| Previous Owner | $8,036 | Credit Line Revolving | |
| Previous Owner | $180,775 | VA |
Property History
| Date | Event | Price | Change | Sq Ft Price |
|---|---|---|---|---|
| 09/06/2019 09/06/19 | Sold | $219,000 | 0.0% | $79 / Sq Ft |
| 08/07/2019 08/07/19 | Pending | -- | -- | -- |
| 06/17/2019 06/17/19 | For Sale | $219,000 | +25.1% | $79 / Sq Ft |
| 04/30/2013 04/30/13 | Sold | $175,000 | -18.4% | $89 / Sq Ft |
| 03/31/2013 03/31/13 | Pending | -- | -- | -- |
| 12/01/2009 12/01/09 | For Sale | $214,500 | -- | $109 / Sq Ft |
Tax History Compared to Growth
Tax History
| Year | Tax Paid | Tax Assessment Tax Assessment Total Assessment is a certain percentage of the fair market value that is determined by local assessors to be the total taxable value of land and additions on the property. | Land | Improvement |
|---|---|---|---|---|
| 2025 | $4,329 | $164,680 | $29,560 | $135,120 |
| 2024 | $4,247 | $164,680 | $29,560 | $135,120 |
| 2023 | $4,247 | $164,680 | $29,560 | $135,120 |
| 2022 | $4,247 | $164,680 | $29,560 | $135,120 |
| 2021 | $4,247 | $164,680 | $29,560 | $135,120 |
| 2020 | $4,247 | $164,680 | $29,560 | $135,120 |
| 2019 | $4,247 | $164,680 | $29,560 | $135,120 |
| 2018 | $4,247 | $164,680 | $29,560 | $135,120 |
| 2017 | -- | $164,680 | $29,560 | $135,120 |
| 2016 | $4,160 | $165,210 | $29,560 | $135,650 |
| 2015 | -- | $165,210 | $29,560 | $135,650 |
| 2014 | -- | $165,210 | $29,560 | $135,650 |
Agents Affiliated with this Home
-
Josh Beightol

Buyer's Agent in 2019
Josh Beightol
Shawgo Real Estate LLC
(814) 657-2435
131 Total Sales
-
Richard Beith

Seller's Agent in 2013
Richard Beith
Beith Associates
(814) 671-1266
76 Total Sales
Map
Source: Allegheny Valley Board of REALTORS®
MLS Number: 139534
APN: 26-007-027D-000
