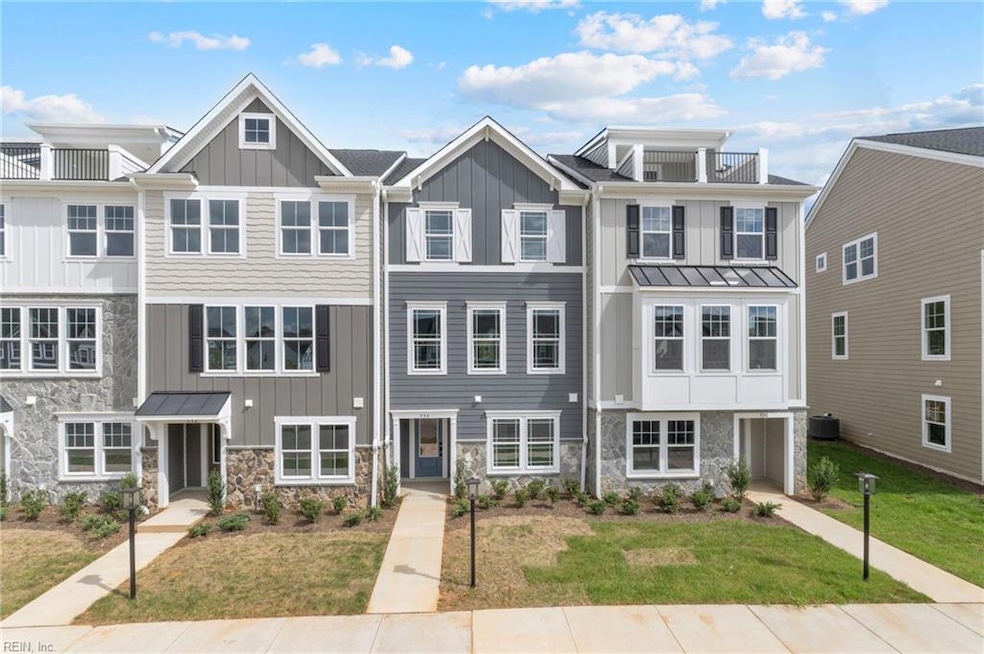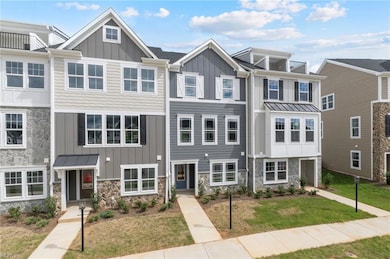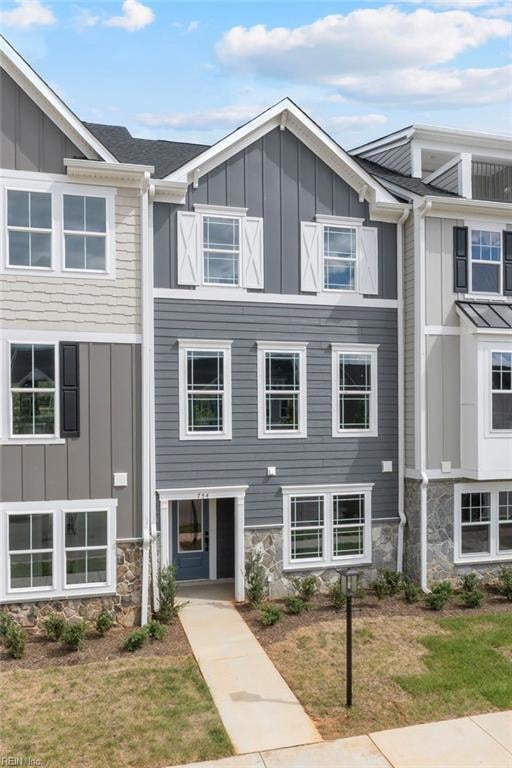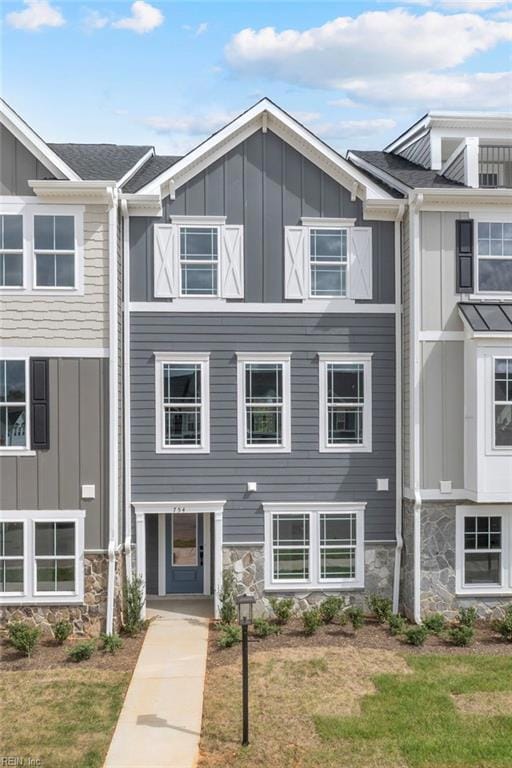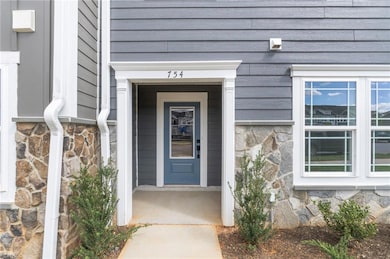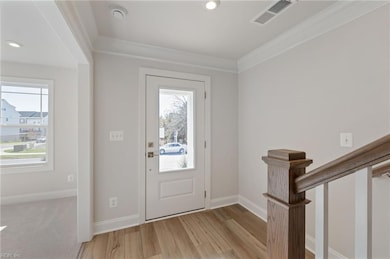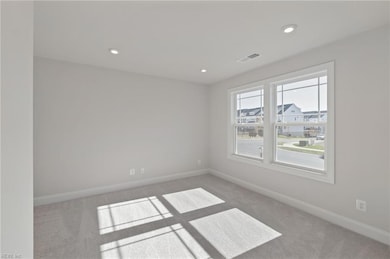111 Bracewell Ln Yorktown, VA 23692
Estimated payment $2,611/month
Highlights
- Fitness Center
- New Construction
- Clubhouse
- Yorktown Elementary School Rated A-
- Craftsman Architecture
- Deck
About This Home
A new phase of townhomes is now available in Yorktown Crescent, with homes expected to be ready in Spring 2026.
The Poplar II offers three levels of well-planned living with 3 bedrooms, 2 full baths, and 2 half baths across 1,938
square feet. The first floor includes a rec room that works well as a home office, den, workout space, or playroom,
along with a half bath and a rear-load two-car garage. On the second floor, the main living area feels open and
connected, featuring a spacious family room, a centrally located kitchen with a large island, a dining area, walk-in
pantry, and another half bath. All three bedrooms are upstairs on the third floor, including a private primary suite with
double sinks, a walk-in shower, and a roomy closet. Two additional bedrooms, a full hall bath and laundry closet sit
just down the hall. Photos show a similar home and may include optional or upgraded features.
Townhouse Details
Home Type
- Townhome
Est. Annual Taxes
- $3,314
Year Built
- New Construction
Lot Details
- 1,742 Sq Ft Lot
- Lot Dimensions are 20x76
HOA Fees
- $95 Monthly HOA Fees
Home Design
- Craftsman Architecture
- Slab Foundation
- Asphalt Shingled Roof
Interior Spaces
- 1,938 Sq Ft Home
- 3-Story Property
- Entrance Foyer
- Recreation Room
- Washer and Dryer Hookup
Kitchen
- Gas Range
- Microwave
- Dishwasher
- ENERGY STAR Qualified Appliances
- Disposal
Flooring
- Carpet
- Laminate
Bedrooms and Bathrooms
- 3 Bedrooms
- En-Suite Primary Bedroom
- Walk-In Closet
- Dual Vanity Sinks in Primary Bathroom
Parking
- 2 Car Attached Garage
- Driveway
- Parking Lot
- Off-Street Parking
Outdoor Features
- Deck
- Porch
Schools
- Seaford Elementary School
- Yorktown Middle School
- York High School
Utilities
- Forced Air Heating and Cooling System
- Heating System Uses Natural Gas
- Programmable Thermostat
- Electric Water Heater
Community Details
Overview
- Yorktown Crescent Subdivision
- On-Site Maintenance
Amenities
- Clubhouse
Recreation
- Community Playground
- Fitness Center
Map
Home Values in the Area
Average Home Value in this Area
Property History
| Date | Event | Price | List to Sale | Price per Sq Ft |
|---|---|---|---|---|
| 11/10/2025 11/10/25 | For Sale | $424,900 | -- | $219 / Sq Ft |
Source: Real Estate Information Network (REIN)
MLS Number: 10609679
- 103 Daybeacon St
- The Poplar II Plan at Yorktown Crescent
- 7 Bracewell Ln
- 6 Bracewell Ln
- 201 Allen Harris Dr
- 501 Fleming Way
- 508 Fleming Way
- 111 Ellery St
- 212 Manchester Way
- 136 Briarwood Place
- 110 Briarwood Place
- 105 Farmstead Place
- 108 Farmstead Place
- 107 Brokenbridge Rd
- 104 Harris Grove Ln
- 108 Grafton District Rd
- 107 Wheeley Cir
- 2402 Wolf Trap Rd
- 315 Wormley Creek Dr
- 103 Horatio Gates Dr
- 105 Laydon Way
- 114 Peyton Randolph Dr
- 130 Ellis Dr
- 501 Bridge Crossing Unit C
- 302 Dorothy Dr
- 1615 Independence Blvd
- 100 Piccadilly Loop
- 211 Choisy Crescent
- 119 Choisy Crescent
- 400 Fielding Lewis Dr
- 1217 Powder House Dr
- 39 Oneonta Dr
- 719 Emerald Ct
- 201 Castellow Ct
- 16 Ridgewood Pkwy
- 100 Rivermeade Ct
- 401 Jester Ct
- 1372 Granada Ct
- 101 Mary Ann Dr
- 729 Charles Rd
