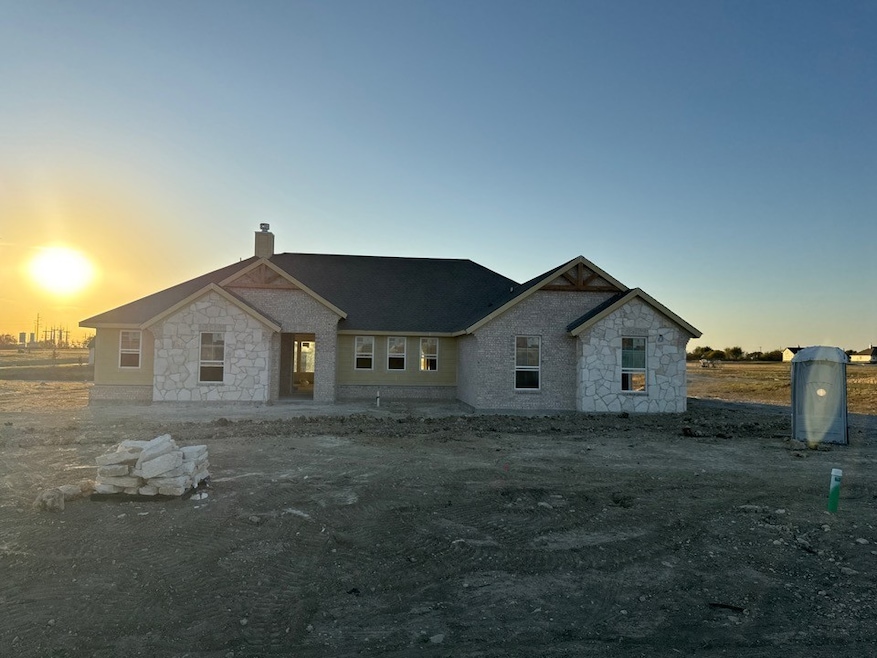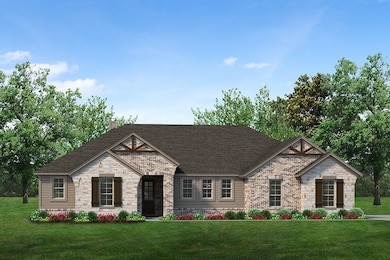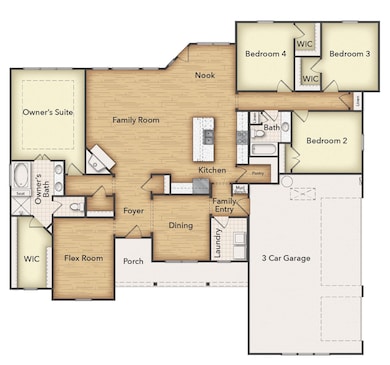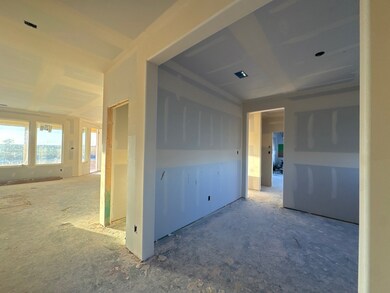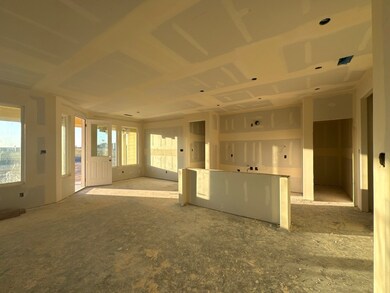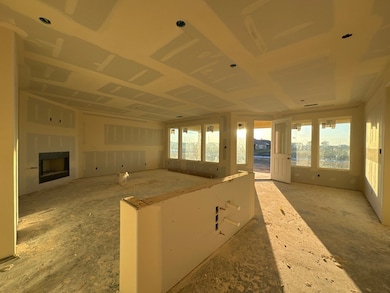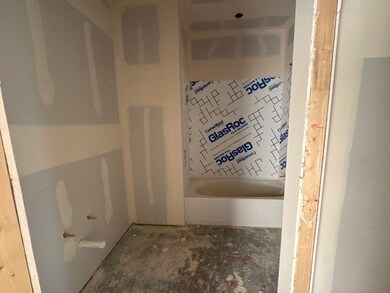
Estimated payment $3,357/month
Highlights
- New Construction
- Traditional Architecture
- Cul-De-Sac
- Open Floorplan
- Covered Patio or Porch
- 3 Car Attached Garage
About This Home
Estimated February 2026 completion! Ask us about our Trade In Trade Up program, we can buy your home! The 4-bedroom Colorado 2 presents a creative yet sensible layout of the home’s 2,417 square feet of living space. Right from the front entrance, you can see the entire main living area. This open concept enhances the spacious feeling and makes it easy to have conversations no matter where you are—perfect for entertaining! The kitchen is a definite eye-catcher in the Colorado 2. We’ve incorporated a massive center island that doubles your counter space and provides comfortable seating for 4 people at the breakfast bar. You can also enjoy the view of the fireplace in the family room. If a formal dining room is on your new home wish list, check that off. Just a few steps from the kitchen, this floor plan has just the room for those special occasions. If formal isn’t your thing, use this as a playroom or a living room. Across the foyer, the Colorado 2 also gives you a flex room to expand on the versatility. With a few small adjustments, you could convert it to a fifth bedroom. The design of the owner's suite is one of the (many) reasons people love this floor plan. The bedroom is nestled in the back of the home under a tray ceiling that accentuates the roominess. The Colorado 2 smartly uses space in the bathroom for both a soaking tub and step-in shower, along with dual vanities and a private water closet. Then your suite is completed with an expansive walk-in closet with wooden shelves and racks ready and waiting for your wardrobe. The 3 secondary bedrooms are clustered in a suite-like space on the other side of the home’s layout. Two of them offer a walk-in closet, while the third one gives just a little bit more floor space. The 3 bedrooms share the home’s second full bath. For a home that creates the ideal balance between togetherness and privacy, the Colorado 2 is fit to be tried!
Listing Agent
NTex Realty, LP Brokerage Phone: 817-731-7595 License #0602655 Listed on: 11/24/2025
Home Details
Home Type
- Single Family
Year Built
- Built in 2025 | New Construction
Lot Details
- 1.11 Acre Lot
- Cul-De-Sac
- Landscaped
- Interior Lot
- Sprinkler System
HOA Fees
- $63 Monthly HOA Fees
Parking
- 3 Car Attached Garage
- Side Facing Garage
- Multiple Garage Doors
- Garage Door Opener
- Driveway
Home Design
- Traditional Architecture
- Brick Exterior Construction
- Slab Foundation
- Composition Roof
Interior Spaces
- 2,426 Sq Ft Home
- 1-Story Property
- Open Floorplan
- Ceiling Fan
- Decorative Lighting
- Wood Burning Fireplace
- Stone Fireplace
- Fireplace Features Masonry
- ENERGY STAR Qualified Windows
- Family Room with Fireplace
Kitchen
- Eat-In Kitchen
- Electric Oven
- Electric Cooktop
- Microwave
- Dishwasher
- Kitchen Island
- Disposal
Flooring
- Carpet
- Ceramic Tile
- Luxury Vinyl Plank Tile
Bedrooms and Bathrooms
- 4 Bedrooms
- Walk-In Closet
- 2 Full Bathrooms
- Soaking Tub
Laundry
- Laundry in Utility Room
- Washer and Electric Dryer Hookup
Home Security
- Home Security System
- Carbon Monoxide Detectors
- Fire and Smoke Detector
Eco-Friendly Details
- Energy-Efficient Appliances
- Energy-Efficient HVAC
- Energy-Efficient Insulation
- Energy-Efficient Doors
- Rain or Freeze Sensor
- ENERGY STAR Qualified Equipment for Heating
- Energy-Efficient Thermostat
Outdoor Features
- Covered Patio or Porch
- Rain Gutters
Schools
- Sevenhills Elementary School
- Northwest High School
Utilities
- Central Heating and Cooling System
- Heat Pump System
- Vented Exhaust Fan
- Underground Utilities
- Electric Water Heater
- High Speed Internet
- Cable TV Available
Listing and Financial Details
- Legal Lot and Block 93 / A
- Assessor Parcel Number 111000000
Community Details
Overview
- Association fees include all facilities, management, maintenance structure
- Prestige Star Management Association
- Fairview Meadows Subdivision
Amenities
- Community Mailbox
Recreation
- Community Playground
- Park
- Trails
Map
Home Values in the Area
Average Home Value in this Area
Property History
| Date | Event | Price | List to Sale | Price per Sq Ft |
|---|---|---|---|---|
| 11/24/2025 11/24/25 | For Sale | $525,600 | -- | $217 / Sq Ft |
About the Listing Agent

NTex Realty, LP, is a Texas real estate firm, located at 3045 Lackland Blvd., Fort Worth, TX 76116. NTex Realty, LP provides a wide range of real estate services. Consumers continue to find value in having a real estate professional help them through the home buying and selling process. The range of services the real estate professionals provide is proving ever more valuable in real estate transactions (financing twists and sales contract intricacies). Please view NTex Realty, LP current
Clinton's Other Listings
Source: North Texas Real Estate Information Systems (NTREIS)
MLS Number: 21119674
- 157 Brandywine Trail
- 161 Brandywine Trail
- 150 Brandywine Trail
- 142 Brandywine Trail
- 123 Brandywine Trail
- 201 Brandywine Trail
- 142 Snowy Owl Trail
- 165 Brandywine Trail
- 169 Brandywine Trail
- 121 Snowy Owl Trail
- 108 Snowy Owl Trail
- 116 Moss Glen Ln
- 205 Brandywine Trail
- 114 Brandywine Trail
- 185 Brandywine Trail
- 125 Snowy Owl Trail
- 189 Brandywine Trail
- 109 Snowy Owl Trail
- 107 Brandywine Trail
- 146 Snowy Owl Trail
- 185 Palo Duro Bend
- 197 Attwater Rd
- 149 Attwater Rd
- 130 Lunayena Rd
- 11531 Antrim Place
- 11570 Antrim Place
- 127 Clearwater Ct
- 156 Hawksbill Ln
- 12417 Worthington Ln
- 11811 Arkoma Dr
- 178 Drifter Dr
- 11514 Gammon Ave
- 11823 Marcellus Way
- 11558 Antrim Place
- 11827 Mancos Trail
- 12404 Pinestraw Rd
- 11740 Marcellus Way
- 11852 Mancos Trail
- 11844 Mancos Trail
- 11414 Marcellus Way
