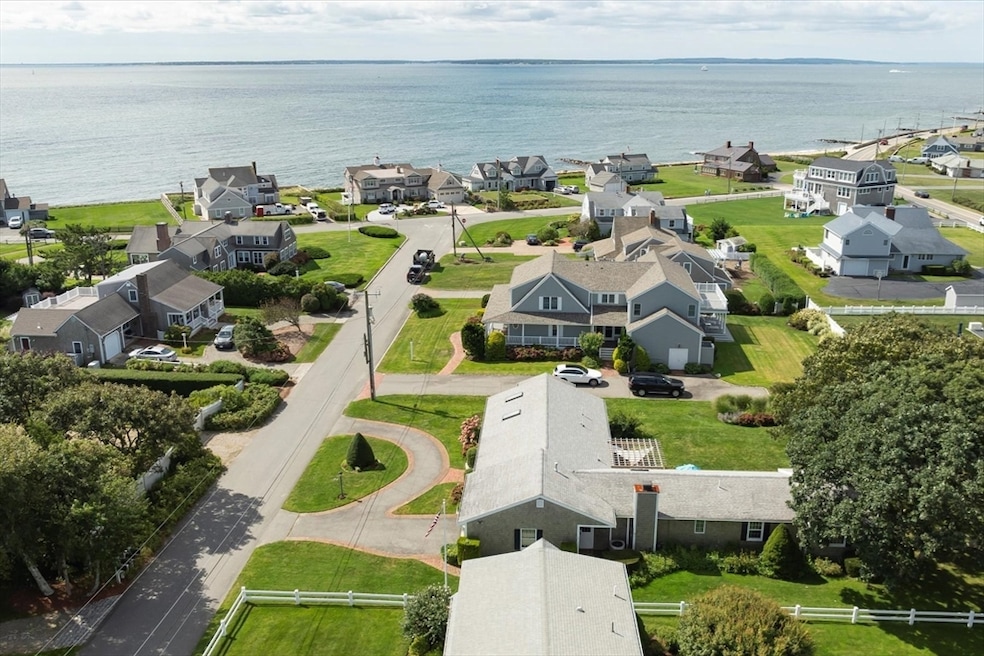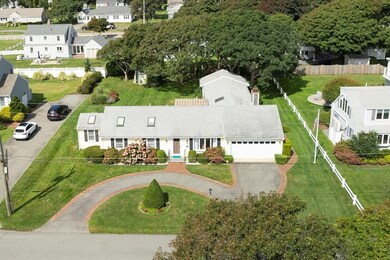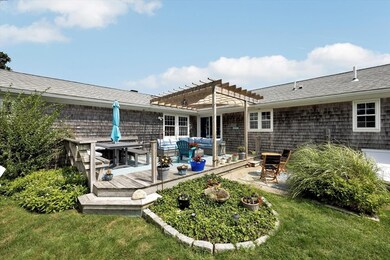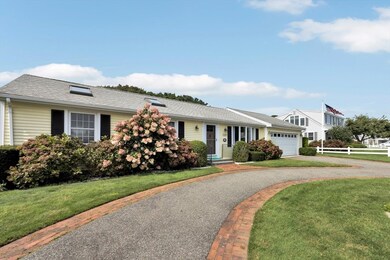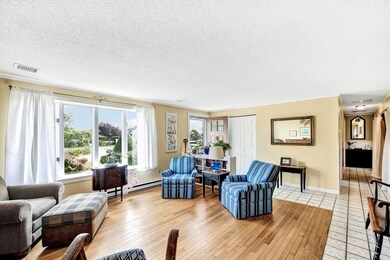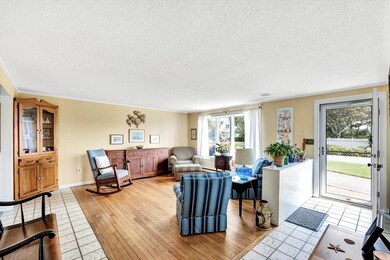
111 Bridge St East Falmouth, MA 02536
Highlights
- Marina
- Ocean View
- Deck
- Morse Pond School Rated A-
- Custom Closet System
- Ranch Style House
About This Home
As of January 2025Welcome to your coastal ranch in the sought-after Menauhant area of Falmouth, where Cape Cod charm meets easy living. This inviting 4-bedroom home offers a perfect blend of charm and comfort, set on a large, level lot with plenty of space for outdoor activities and future expansion. The property boasts exclusive access to the private Acapesket Association Beach, just moments away. Enjoy endless days of swimming, kayaking, and sunbathing on the pristine shores of Vineyard Sound. Inside, the home features a spacious and flexible floor plan designed for both everyday living and entertaining. The primary suite, offers a serene retreat with private bath and sitting room. Three additional bedrooms and an office space complete the home. Whether you're looking for a year-round residence or a vacation escape, this Bridge Street gem offers the quintessential Cape Cod lifestyle. Don't miss this rare opportunity to own a piece of paradise in one of Falmouth's most desirable neighborhoods.
Last Agent to Sell the Property
Berkshire Hathaway HomeServices Robert Paul Properties Listed on: 09/03/2024

Last Buyer's Agent
Non Member
Non Member Office
Home Details
Home Type
- Single Family
Est. Annual Taxes
- $7,896
Year Built
- Built in 1976
Lot Details
- 0.34 Acre Lot
- Level Lot
- Cleared Lot
- Property is zoned RB
Parking
- 2 Car Attached Garage
- Workshop in Garage
- Garage Door Opener
- Open Parking
- Off-Street Parking
Property Views
- Ocean
- Scenic Vista
Home Design
- Ranch Style House
- Concrete Perimeter Foundation
Interior Spaces
- 2,172 Sq Ft Home
- Ceiling Fan
- Skylights
- 1 Fireplace
- Bay Window
- Sliding Doors
- Dining Area
- Home Office
- Unfinished Basement
- Crawl Space
- Solid Surface Countertops
- Laundry on main level
Flooring
- Wood
- Laminate
- Ceramic Tile
- Vinyl
Bedrooms and Bathrooms
- 4 Bedrooms
- Custom Closet System
- Walk-In Closet
- Dressing Area
- 3 Full Bathrooms
Outdoor Features
- Deck
- Patio
- Outdoor Storage
Utilities
- Forced Air Heating and Cooling System
- Heating System Uses Natural Gas
- Gas Water Heater
- Private Sewer
Listing and Financial Details
- Assessor Parcel Number 45 S:03 P:000 L:062,2317376
Community Details
Overview
- No Home Owners Association
Recreation
- Marina
Similar Homes in the area
Home Values in the Area
Average Home Value in this Area
Mortgage History
| Date | Status | Loan Amount | Loan Type |
|---|---|---|---|
| Closed | $420,000 | Purchase Money Mortgage | |
| Closed | $75,000 | Credit Line Revolving | |
| Closed | $50,000 | No Value Available |
Property History
| Date | Event | Price | Change | Sq Ft Price |
|---|---|---|---|---|
| 01/03/2025 01/03/25 | Sold | $1,725,000 | -2.8% | $794 / Sq Ft |
| 10/08/2024 10/08/24 | Pending | -- | -- | -- |
| 10/01/2024 10/01/24 | Price Changed | $1,775,000 | -4.1% | $817 / Sq Ft |
| 09/03/2024 09/03/24 | For Sale | $1,850,000 | -- | $852 / Sq Ft |
Tax History Compared to Growth
Tax History
| Year | Tax Paid | Tax Assessment Tax Assessment Total Assessment is a certain percentage of the fair market value that is determined by local assessors to be the total taxable value of land and additions on the property. | Land | Improvement |
|---|---|---|---|---|
| 2024 | $7,896 | $1,257,400 | $796,900 | $460,500 |
| 2023 | $7,496 | $1,083,300 | $687,500 | $395,800 |
| 2022 | $7,168 | $890,400 | $552,000 | $338,400 |
| 2021 | $6,624 | $779,300 | $506,000 | $273,300 |
| 2020 | $6,299 | $733,300 | $460,000 | $273,300 |
| 2019 | $6,160 | $719,600 | $460,000 | $259,600 |
| 2018 | $6,048 | $703,200 | $460,000 | $243,200 |
| 2017 | $5,916 | $693,600 | $460,000 | $233,600 |
| 2016 | $5,805 | $693,600 | $460,000 | $233,600 |
| 2015 | $5,681 | $693,600 | $460,000 | $233,600 |
| 2014 | $5,495 | $674,200 | $442,200 | $232,000 |
Agents Affiliated with this Home
-
O'Neill Group
O
Seller's Agent in 2025
O'Neill Group
Berkshire Hathaway HomeServices Robert Paul Properties
(508) 540-9800
13 in this area
125 Total Sales
-
N
Buyer's Agent in 2025
Non Member
Non Member Office
Map
Source: MLS Property Information Network (MLS PIN)
MLS Number: 73283913
APN: FALM-000045-000003-000000-000062
- 224 Menauhant Rd
- 15 Beach St
- 22 Emerson Rd
- 2 Bridge St
- 231 Great Bay St
- 5 Boston St
- 487 Menauhant Rd
- 131 Portside Cir
- 153 Great Bay St
- 474 Davisville Rd
- 69 Reynolds St
- 472 & 474 Davisville Rd
- 17 Elysian Ave
- 200 Grand Ave
- 7 Hawthorne Ct
- 22 Cypress St
- 64 Oak St
- 286 Grand Ave Unit 8
- 286 Grand Ave Unit 6
- 286 Grand Ave Unit 4
