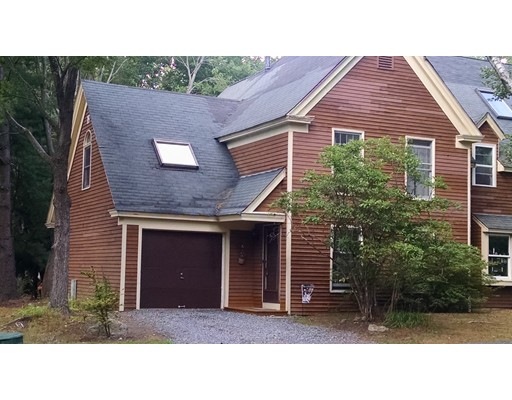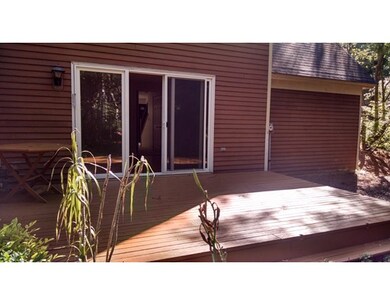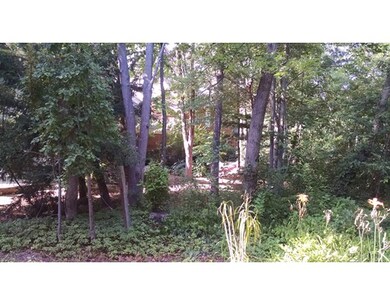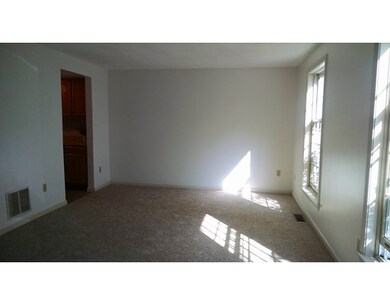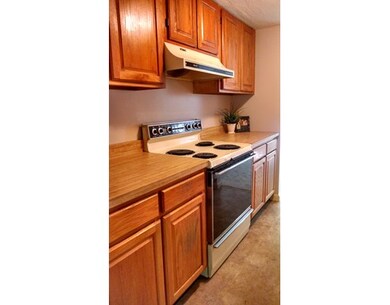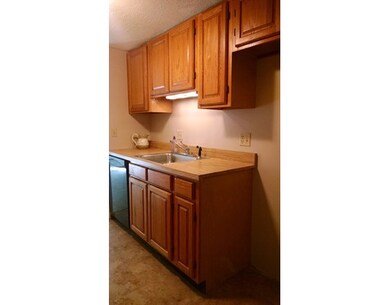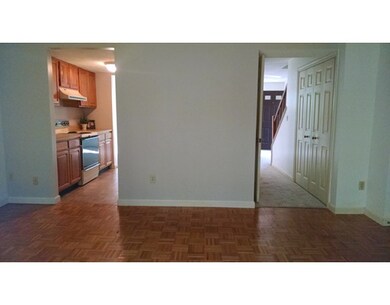
111 Brigham St Unit 18A Hudson, MA 01749
About This Home
As of July 2022Natural setting for this great unit makes it a serene space to come home to. New carpet, laminate flooring in the kitchen and half bath an fresh paint in most rooms makes this end unit move-in-ready. Living room, kitchen, and dining room open to each other to create a warm and inviting floor plan. First floor laundry and 1/2 bath. The deck off the dining room looks out at a natural setting, enhanced with plantings. Second floor has master bedroom and second large bedroom with Hollywood bath. Also, a third bedroom/office with cathedral ceiling and skylight. Lots of natural light in this home and lots of storage, too. Direct entry from the garage for added convenience. This unique community combines modern living with a beautiful wooded ambiance. Terrific location for commuters. Immediate Occupancy available.
Last Agent to Sell the Property
Keller Williams Realty North Central Listed on: 08/10/2016

Last Buyer's Agent
Tim Benson
Lamacchia Realty, Inc.
Property Details
Home Type
Condominium
Est. Annual Taxes
$5,792
Year Built
1983
Lot Details
0
Listing Details
- Unit Level: 1
- Unit Placement: Street, End
- Property Type: Condominium/Co-Op
- Other Agent: 2.50
- Lead Paint: Unknown
- Special Features: None
- Property Sub Type: Condos
- Year Built: 1983
Interior Features
- Appliances: Range, Dishwasher, Dryer
- Has Basement: Yes
- Primary Bathroom: Yes
- Number of Rooms: 6
- Amenities: Shopping, Tennis Court, Park, Walk/Jog Trails, Bike Path, Conservation Area, Highway Access
- Electric: Circuit Breakers
- Flooring: Wall to Wall Carpet, Laminate, Parquet
- Insulation: Full
- Interior Amenities: Cable Available
- Bedroom 2: Second Floor
- Bedroom 3: Second Floor
- Bathroom #1: First Floor
- Bathroom #2: Second Floor
- Kitchen: First Floor
- Laundry Room: First Floor
- Living Room: First Floor
- Master Bedroom: Second Floor
- Master Bedroom Description: Flooring - Wall to Wall Carpet
- Dining Room: First Floor
- No Living Levels: 2
Exterior Features
- Roof: Asphalt/Fiberglass Shingles
- Construction: Frame
- Exterior: Clapboard
- Exterior Unit Features: Deck
Garage/Parking
- Garage Parking: Attached, Garage Door Opener
- Garage Spaces: 1
- Parking: Off-Street, Guest
- Parking Spaces: 2
Utilities
- Heating: Forced Air, Gas
- Hot Water: Natural Gas
- Utility Connections: for Electric Oven, for Electric Dryer, Washer Hookup
- Sewer: City/Town Sewer
- Water: City/Town Water
Condo/Co-op/Association
- Condominium Name: Assabet Village
- Association Fee Includes: Master Insurance, Exterior Maintenance, Road Maintenance, Landscaping, Snow Removal, Refuse Removal
- Management: Professional - Off Site
- Pets Allowed: Yes
- No Units: 110
- Unit Building: 18A
Lot Info
- Zoning: R
Ownership History
Purchase Details
Purchase Details
Similar Homes in Hudson, MA
Home Values in the Area
Average Home Value in this Area
Purchase History
| Date | Type | Sale Price | Title Company |
|---|---|---|---|
| Quit Claim Deed | -- | None Available | |
| Deed | -- | -- |
Mortgage History
| Date | Status | Loan Amount | Loan Type |
|---|---|---|---|
| Previous Owner | $260,000 | New Conventional | |
| Previous Owner | $220,875 | New Conventional | |
| Previous Owner | $56,000 | No Value Available |
Property History
| Date | Event | Price | Change | Sq Ft Price |
|---|---|---|---|---|
| 07/05/2022 07/05/22 | Sold | $425,000 | +6.3% | $282 / Sq Ft |
| 06/05/2022 06/05/22 | Pending | -- | -- | -- |
| 06/02/2022 06/02/22 | For Sale | $399,900 | +23.0% | $266 / Sq Ft |
| 06/29/2020 06/29/20 | Sold | $325,000 | 0.0% | $216 / Sq Ft |
| 05/23/2020 05/23/20 | Pending | -- | -- | -- |
| 04/29/2020 04/29/20 | For Sale | $325,000 | +39.8% | $216 / Sq Ft |
| 12/14/2016 12/14/16 | Sold | $232,500 | -1.3% | $154 / Sq Ft |
| 11/10/2016 11/10/16 | Pending | -- | -- | -- |
| 11/05/2016 11/05/16 | Price Changed | $235,600 | -4.1% | $157 / Sq Ft |
| 08/10/2016 08/10/16 | For Sale | $245,600 | -- | $163 / Sq Ft |
Tax History Compared to Growth
Tax History
| Year | Tax Paid | Tax Assessment Tax Assessment Total Assessment is a certain percentage of the fair market value that is determined by local assessors to be the total taxable value of land and additions on the property. | Land | Improvement |
|---|---|---|---|---|
| 2025 | $5,792 | $417,300 | $0 | $417,300 |
| 2024 | $5,459 | $389,900 | $0 | $389,900 |
| 2023 | $4,688 | $321,100 | $0 | $321,100 |
| 2022 | $4,403 | $277,600 | $0 | $277,600 |
| 2021 | $4,015 | $242,000 | $0 | $242,000 |
| 2020 | $4,443 | $267,500 | $0 | $267,500 |
| 2019 | $4,469 | $262,400 | $0 | $262,400 |
| 2018 | $3,663 | $244,400 | $0 | $244,400 |
| 2017 | $3,827 | $218,700 | $0 | $218,700 |
| 2016 | $4,027 | $232,900 | $0 | $232,900 |
| 2015 | $3,502 | $202,800 | $0 | $202,800 |
| 2014 | $3,407 | $195,600 | $0 | $195,600 |
Agents Affiliated with this Home
-
Lauren Tetreault

Seller's Agent in 2022
Lauren Tetreault
Coldwell Banker Realty - Concord
(978) 273-2005
2 in this area
208 Total Sales
-
Karen Landry

Buyer's Agent in 2022
Karen Landry
RE/MAX
(508) 572-2830
3 in this area
246 Total Sales
-
Chrissy Laurendeau

Seller's Agent in 2020
Chrissy Laurendeau
Lamacchia Realty, Inc.
(781) 962-1865
2 in this area
87 Total Sales
-
Isa Dragone

Buyer's Agent in 2020
Isa Dragone
Lamacchia Realty, Inc.
(781) 775-2415
6 in this area
36 Total Sales
-
The Goneau Group

Seller's Agent in 2016
The Goneau Group
Keller Williams Realty North Central
(508) 868-4090
12 in this area
161 Total Sales
-
T
Buyer's Agent in 2016
Tim Benson
Lamacchia Realty, Inc.
Map
Source: MLS Property Information Network (MLS PIN)
MLS Number: 72051016
APN: HUDS-000063-000000-000577
- 83 Brigham St
- 94 Brigham St
- 48 Deer Path Unit 48
- 1 Deer Path Unit 1
- 19 Deer Path
- 196 Chapin Rd
- 13 Woodland Dr
- 20 Alberta Dr
- 8 Reardon Rd
- 39 Harriman Rd
- 20 Brigham St
- 168 River Rd E Unit Lot 2
- 168 River Rd E Unit Lot 6
- 168 River Rd E Unit Lot 15A
- 168 River Rd E Unit Lot 11
- 168 River Rd E Unit Lot 3
- 168 River Rd E Unit Lot 5
- 111 Dudley Rd Unit 111
- 139 Washington St
- 243 Washington St
