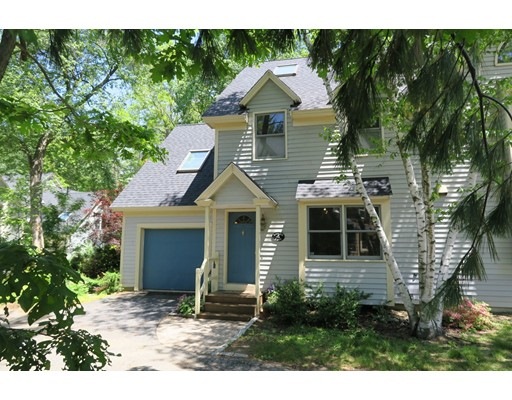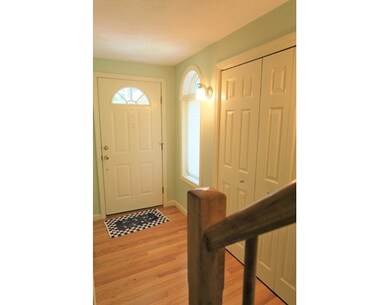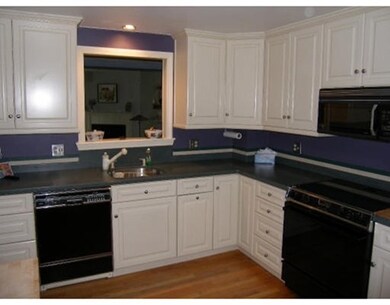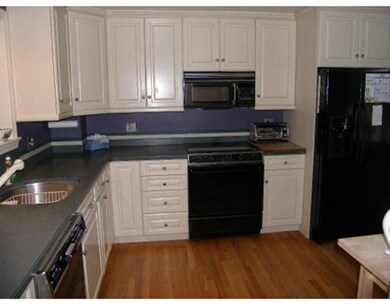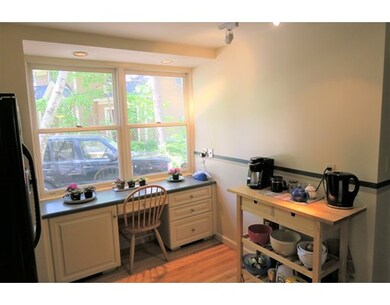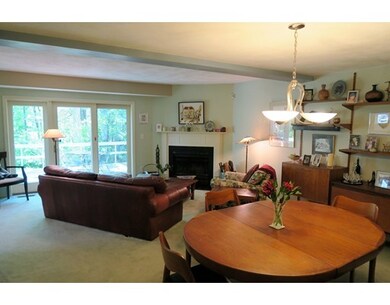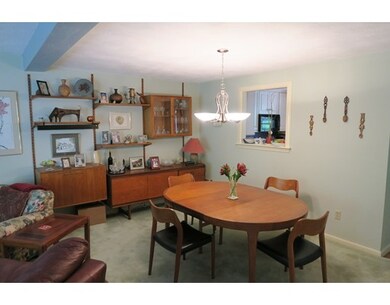
111 Brigham St Unit 20A Hudson, MA 01749
About This Home
As of December 2019Rare 3 bedroom end unit townhouse with plenty of privacy. Fully applianced kitchen with an abundance of off white cabinetry , recessed lights and boxed bay window. Pass thru to open living rm/dining rm that has sliders to deck . First floor family room with hardwood floor and views to back yard. 3 excellent size bedrooms wt great storage space and closets. Kingsize Master bedroom has en-suite updated bathroom and access to 3rd floor spacious and sunny cathedral ceiling loft with skylight, wall of closets and shelving with separate ductless A/C. Entertainment size deck with private treed views. $3000 credit for new flooring
Property Details
Home Type
Condominium
Est. Annual Taxes
$6,475
Year Built
1984
Lot Details
0
Listing Details
- Unit Level: 1
- Unit Placement: End
- Property Type: Condominium/Co-Op
- CC Type: Condo
- Style: Townhouse
- Other Agent: 1.00
- Year Round: Yes
- Year Built Description: Actual
- Special Features: None
- Property Sub Type: Condos
- Year Built: 1984
Interior Features
- Has Basement: Yes
- Fireplaces: 1
- Primary Bathroom: Yes
- Number of Rooms: 7
- Amenities: Shopping, Medical Facility, Public School
- Electric: Circuit Breakers
- Energy: Insulated Windows
- Flooring: Wood, Tile, Wall to Wall Carpet
- Bedroom 2: Second Floor, 18X12
- Bedroom 3: Second Floor, 16X9
- Bathroom #1: First Floor
- Bathroom #2: Second Floor
- Bathroom #3: Second Floor
- Kitchen: First Floor, 14X13
- Laundry Room: First Floor
- Living Room: First Floor, 16X12
- Master Bedroom: Second Floor, 16X13
- Master Bedroom Description: Closet, Flooring - Wall to Wall Carpet
- Dining Room: First Floor, 14X10
- Family Room: First Floor, 11X11
- No Bedrooms: 3
- Full Bathrooms: 2
- Half Bathrooms: 1
- Oth1 Room Name: Loft
- Oth1 Dimen: 15X18
- Oth1 Dscrp: Skylight, Ceiling - Cathedral, Flooring - Wall to Wall Carpet
- No Living Levels: 3
- Main Lo: BB3230
- Main So: D49801
Exterior Features
- Construction: Frame
- Exterior: Clapboard
- Exterior Unit Features: Deck
Garage/Parking
- Garage Parking: Attached, Garage Door Opener
- Garage Spaces: 1
- Parking: Off-Street, Paved Driveway
- Parking Spaces: 2
Utilities
- Cooling Zones: 2
- Heat Zones: 1
- Hot Water: Natural Gas
- Utility Connections: for Electric Range, for Electric Dryer, Washer Hookup
- Sewer: City/Town Sewer
- Water: City/Town Water
Condo/Co-op/Association
- Condominium Name: Assabet Village
- Association Fee Includes: Master Insurance, Exterior Maintenance, Road Maintenance, Landscaping, Snow Removal
- Association Pool: Yes
- Management: Professional - Off Site
- Pets Allowed: Yes
- No Units: 113
- Unit Building: 20A
Lot Info
- Assessor Parcel Number: M:0063 B:0000 L:0590
- Zoning: condo
Ownership History
Purchase Details
Home Financials for this Owner
Home Financials are based on the most recent Mortgage that was taken out on this home.Purchase Details
Home Financials for this Owner
Home Financials are based on the most recent Mortgage that was taken out on this home.Purchase Details
Purchase Details
Home Financials for this Owner
Home Financials are based on the most recent Mortgage that was taken out on this home.Purchase Details
Home Financials for this Owner
Home Financials are based on the most recent Mortgage that was taken out on this home.Similar Homes in Hudson, MA
Home Values in the Area
Average Home Value in this Area
Purchase History
| Date | Type | Sale Price | Title Company |
|---|---|---|---|
| Not Resolvable | $329,000 | None Available | |
| Not Resolvable | $327,000 | -- | |
| Deed | -- | -- | |
| Deed | $335,000 | -- | |
| Deed | $349,900 | -- |
Mortgage History
| Date | Status | Loan Amount | Loan Type |
|---|---|---|---|
| Open | $296,100 | New Conventional | |
| Previous Owner | $137,000 | New Conventional | |
| Previous Owner | $235,000 | Purchase Money Mortgage | |
| Previous Owner | $279,900 | Purchase Money Mortgage | |
| Previous Owner | $35,000 | No Value Available | |
| Previous Owner | $139,600 | No Value Available | |
| Closed | $52,500 | No Value Available |
Property History
| Date | Event | Price | Change | Sq Ft Price |
|---|---|---|---|---|
| 12/05/2019 12/05/19 | Sold | $329,000 | -1.8% | $174 / Sq Ft |
| 10/09/2019 10/09/19 | Pending | -- | -- | -- |
| 10/02/2019 10/02/19 | Price Changed | $335,000 | -2.9% | $177 / Sq Ft |
| 08/14/2019 08/14/19 | Price Changed | $345,000 | -4.1% | $182 / Sq Ft |
| 06/07/2019 06/07/19 | For Sale | $359,900 | +10.1% | $190 / Sq Ft |
| 11/17/2017 11/17/17 | Sold | $327,000 | -3.7% | $173 / Sq Ft |
| 09/01/2017 09/01/17 | Pending | -- | -- | -- |
| 07/06/2017 07/06/17 | Price Changed | $339,500 | -2.9% | $179 / Sq Ft |
| 05/19/2017 05/19/17 | For Sale | $349,500 | -- | $185 / Sq Ft |
Tax History Compared to Growth
Tax History
| Year | Tax Paid | Tax Assessment Tax Assessment Total Assessment is a certain percentage of the fair market value that is determined by local assessors to be the total taxable value of land and additions on the property. | Land | Improvement |
|---|---|---|---|---|
| 2025 | $6,475 | $466,500 | $0 | $466,500 |
| 2024 | $6,101 | $435,800 | $0 | $435,800 |
| 2023 | $5,238 | $358,800 | $0 | $358,800 |
| 2022 | $4,918 | $310,100 | $0 | $310,100 |
| 2021 | $5,060 | $305,000 | $0 | $305,000 |
| 2020 | $4,961 | $298,700 | $0 | $298,700 |
| 2019 | $4,990 | $293,000 | $0 | $293,000 |
| 2018 | $4,418 | $272,800 | $0 | $272,800 |
| 2017 | $4,272 | $244,100 | $0 | $244,100 |
| 2016 | $4,494 | $259,900 | $0 | $259,900 |
| 2015 | $3,970 | $229,900 | $0 | $229,900 |
| 2014 | $3,862 | $221,700 | $0 | $221,700 |
Agents Affiliated with this Home
-
Wayne Simmons

Seller's Agent in 2019
Wayne Simmons
Dick Lepine Real Estate,Inc.
(978) 957-8200
40 Total Sales
-
Lou Goldberg

Buyer's Agent in 2019
Lou Goldberg
Berkshire Hathaway HomeServices Commonwealth Real Estate
(781) 710-4029
3 Total Sales
-
Lesley Harries
L
Seller's Agent in 2017
Lesley Harries
N. B. Taylor & Co. Inc.
(508) 951-9400
12 Total Sales
Map
Source: MLS Property Information Network (MLS PIN)
MLS Number: 72168006
APN: HUDS-000063-000000-000590
- 94 Brigham St
- 83 Brigham St
- 48 Deer Path Unit 48
- 196 Chapin Rd
- 13 Woodland Dr
- 1 Deer Path Unit 1
- 19 Deer Path
- 20 Alberta Dr
- 8 Reardon Rd
- 39 Harriman Rd
- 20 Brigham St
- 168 River Rd E Unit Lot 2
- 168 River Rd E Unit Lot 6
- 168 River Rd E Unit Lot 15A
- 168 River Rd E Unit Lot 11
- 168 River Rd E Unit Lot 3
- 168 River Rd E Unit Lot 5
- 111 Dudley Rd Unit 111
- 243 Washington St
- 139 Washington St
