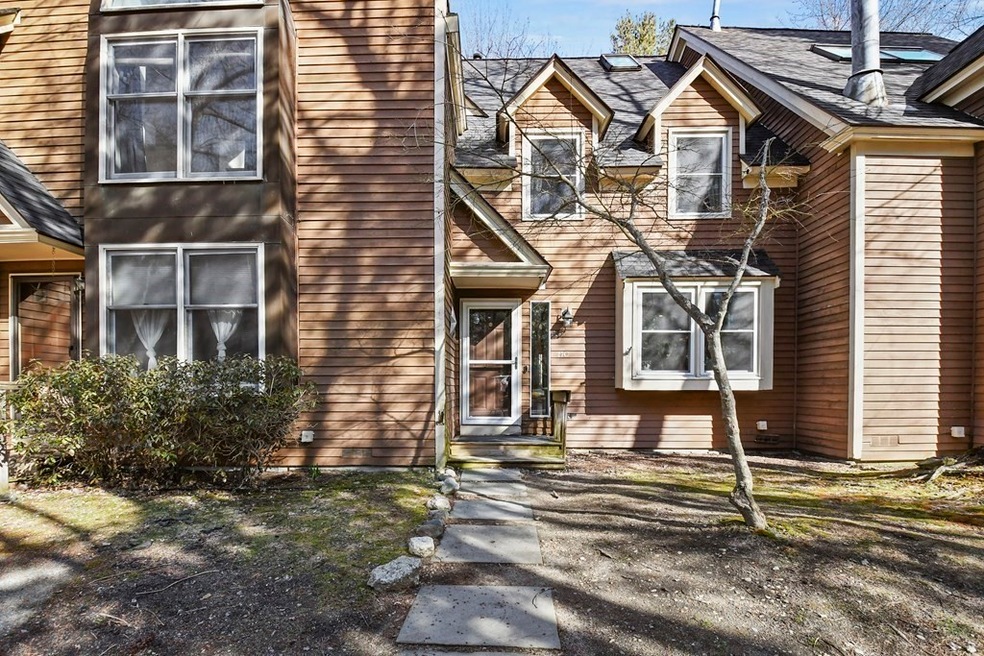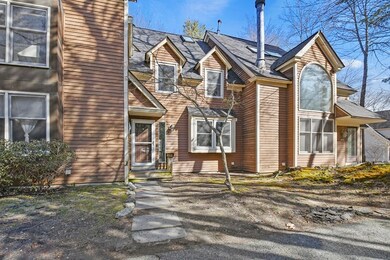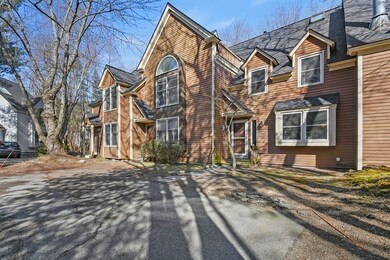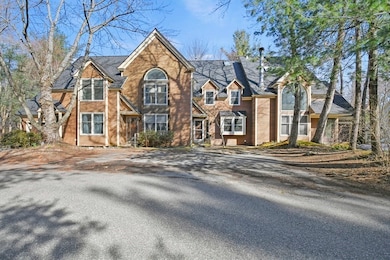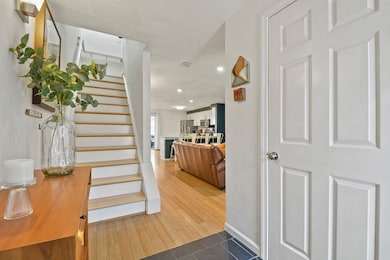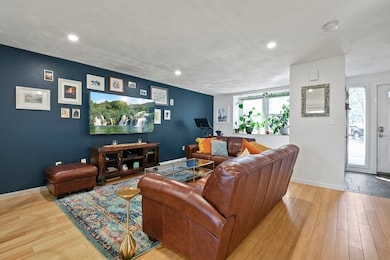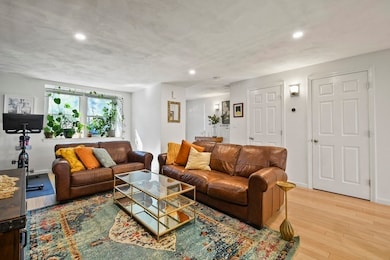
111 Brigham St Unit 27C Hudson, MA 01749
Park Washington NeighborhoodHighlights
- Golf Course Community
- In Ground Pool
- Deck
- Medical Services
- Open Floorplan
- 4-minute walk to Boutwell Memorial Park
About This Home
As of May 2023Offer Deadline Mon at noon! Welcome home to this beautifully updated 2-3 bedroom townhouse at Assabet Village! Enjoy the open flow of the 1st floor living area featuring wood flooring throughout, & lots of natural light. The living room has been stylized with a great feature wall to bring focus to the large space. The kitchen is open to both the dining area, and to the living room with a great breakfast nook. The kitchen features white cabinetry, granite counters, subway tile backsplash, ss appliances & slider leading out to the deck. A great place to relax outside in the warmer months! The wood flooring continues upstairs to the 2nd level featuring the main bedroom, 2nd bedroom, and an updated full bathroom w tile flooring, granite countertop & laundry. The main bedroom has a vaulted ceiling and spiral staircase leading up to a 3rd bedroom/bonus area with skylights & its own full bathroom with updated tile floor & granite counters. Central air! Unfinished basement for added storage.
Townhouse Details
Home Type
- Townhome
Est. Annual Taxes
- $5,214
Year Built
- Built in 1986 | Remodeled
Lot Details
- Near Conservation Area
- Two or More Common Walls
HOA Fees
- $444 Monthly HOA Fees
Home Design
- Frame Construction
- Shingle Roof
Interior Spaces
- 1,587 Sq Ft Home
- 3-Story Property
- Open Floorplan
- Ceiling Fan
- Skylights
- Bay Window
- Sliding Doors
- Basement
Kitchen
- Breakfast Bar
- Range
- Microwave
- Dishwasher
- Solid Surface Countertops
- Disposal
Flooring
- Wood
- Ceramic Tile
Bedrooms and Bathrooms
- 3 Bedrooms
- Primary bedroom located on second floor
- 2 Full Bathrooms
Laundry
- Laundry in unit
- Dryer
- Washer
Home Security
Parking
- 2 Car Parking Spaces
- Paved Parking
- Open Parking
- Assigned Parking
Outdoor Features
- In Ground Pool
- Deck
Location
- Property is near schools
Schools
- Quinn Middle School
- Hudson High School
Utilities
- Forced Air Heating and Cooling System
- 1 Cooling Zone
- 1 Heating Zone
- Heating System Uses Natural Gas
- Gas Water Heater
Listing and Financial Details
- Assessor Parcel Number M:0063 B:0000 L:0635,543980
Community Details
Overview
- Association fees include insurance, maintenance structure, road maintenance, ground maintenance, snow removal
- 112 Units
- Assabet Village Community
Amenities
- Medical Services
- Shops
Recreation
- Golf Course Community
- Tennis Courts
- Community Pool
- Park
- Jogging Path
- Bike Trail
Pet Policy
- Call for details about the types of pets allowed
Security
- Storm Doors
Ownership History
Purchase Details
Home Financials for this Owner
Home Financials are based on the most recent Mortgage that was taken out on this home.Purchase Details
Home Financials for this Owner
Home Financials are based on the most recent Mortgage that was taken out on this home.Purchase Details
Purchase Details
Home Financials for this Owner
Home Financials are based on the most recent Mortgage that was taken out on this home.Similar Homes in Hudson, MA
Home Values in the Area
Average Home Value in this Area
Purchase History
| Date | Type | Sale Price | Title Company |
|---|---|---|---|
| Deed | $230,000 | -- | |
| Deed | $315,000 | -- | |
| Deed | $210,000 | -- | |
| Deed | $163,500 | -- | |
| Deed | $163,500 | -- |
Mortgage History
| Date | Status | Loan Amount | Loan Type |
|---|---|---|---|
| Open | $305,000 | Purchase Money Mortgage | |
| Closed | $268,849 | New Conventional | |
| Closed | $225,834 | Purchase Money Mortgage | |
| Previous Owner | $215,000 | Purchase Money Mortgage | |
| Previous Owner | $154,850 | Purchase Money Mortgage |
Property History
| Date | Event | Price | Change | Sq Ft Price |
|---|---|---|---|---|
| 05/05/2023 05/05/23 | Sold | $442,000 | +4.0% | $279 / Sq Ft |
| 04/10/2023 04/10/23 | Pending | -- | -- | -- |
| 04/04/2023 04/04/23 | For Sale | $425,000 | +50.2% | $268 / Sq Ft |
| 07/20/2017 07/20/17 | Sold | $282,999 | +1.1% | $178 / Sq Ft |
| 06/05/2017 06/05/17 | Pending | -- | -- | -- |
| 05/31/2017 05/31/17 | Price Changed | $279,999 | -3.1% | $176 / Sq Ft |
| 05/14/2017 05/14/17 | Price Changed | $289,000 | -1.4% | $182 / Sq Ft |
| 05/03/2017 05/03/17 | For Sale | $293,000 | -- | $185 / Sq Ft |
Tax History Compared to Growth
Tax History
| Year | Tax Paid | Tax Assessment Tax Assessment Total Assessment is a certain percentage of the fair market value that is determined by local assessors to be the total taxable value of land and additions on the property. | Land | Improvement |
|---|---|---|---|---|
| 2025 | $5,707 | $411,200 | $0 | $411,200 |
| 2024 | $5,377 | $384,100 | $0 | $384,100 |
| 2023 | $5,214 | $357,100 | $0 | $357,100 |
| 2022 | $4,896 | $308,700 | $0 | $308,700 |
| 2021 | $4,464 | $269,100 | $0 | $269,100 |
| 2020 | $4,378 | $263,600 | $0 | $263,600 |
| 2019 | $4,404 | $258,600 | $0 | $258,600 |
| 2018 | $4,214 | $240,800 | $0 | $240,800 |
| 2017 | $3,771 | $215,500 | $0 | $215,500 |
| 2016 | $3,968 | $229,500 | $0 | $229,500 |
| 2015 | $3,618 | $209,500 | $0 | $209,500 |
| 2014 | $3,517 | $201,900 | $0 | $201,900 |
Agents Affiliated with this Home
-

Seller's Agent in 2023
Chrissy Laurendeau
Lamacchia Realty, Inc.
(781) 962-1865
2 in this area
88 Total Sales
-
B
Buyer's Agent in 2023
Beth Sager Group
Keller Williams Realty Boston Northwest
(781) 862-2800
7 in this area
310 Total Sales
-

Seller's Agent in 2017
Adam Sinewitz
29 Realty Group, Inc.
(508) 740-2203
3 in this area
119 Total Sales
-
L
Buyer's Agent in 2017
Listing Group
Lamacchia Realty, Inc.
Map
Source: MLS Property Information Network (MLS PIN)
MLS Number: 73094750
APN: HUDS-000063-000000-000635
- 111 Brigham St Unit 13B
- 83 Brigham St
- 48 Deer Path Unit 48
- 1 Deer Path Unit 1
- 19 Deer Path
- 196 Chapin Rd
- 13 Woodland Dr
- 20 Alberta Dr
- 8 Reardon Rd
- 10 Atherton Rd
- 30 Brigham St
- 39 Harriman Rd
- 168 River Rd E Unit Lot 2
- 168 River Rd E Unit Lot 6
- 168 River Rd E Unit Lot 15A
- 168 River Rd E Unit Lot 11
- 168 River Rd E Unit Lot 3
- 168 River Rd E Unit Lot 5
- 139 Washington St
- 243 Washington St
