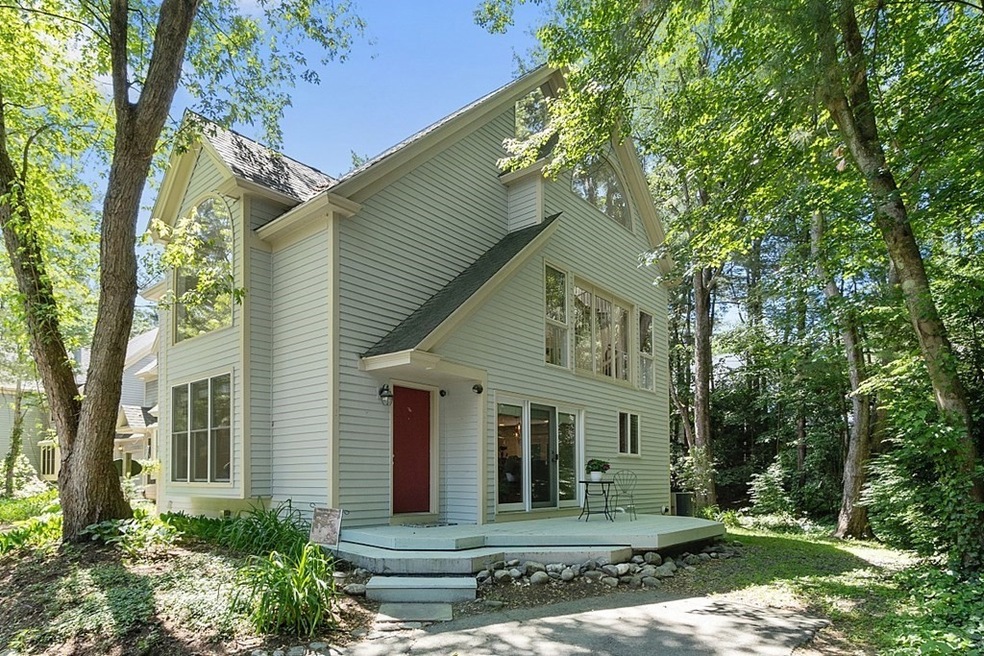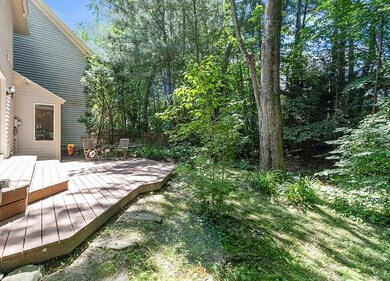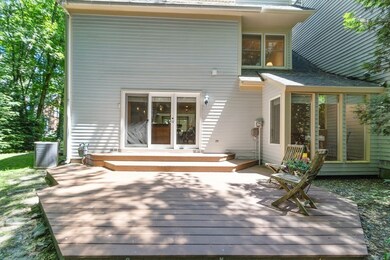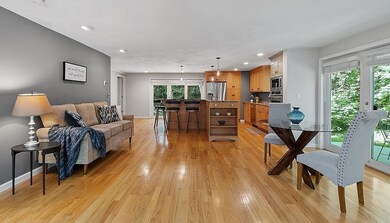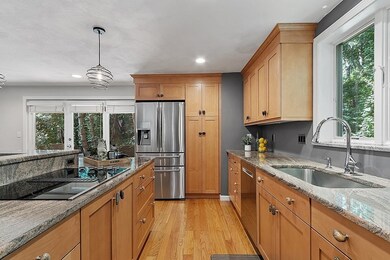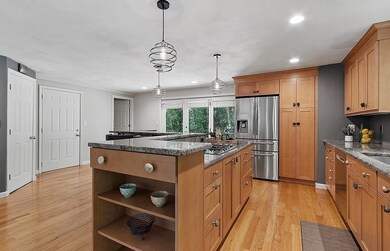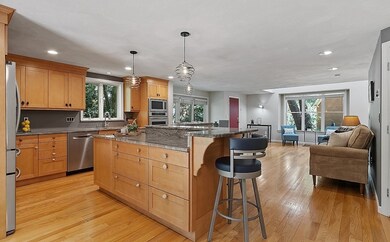
111 Brigham St Unit 28D Hudson, MA 01749
Park Washington NeighborhoodEstimated Value: $554,000 - $586,000
Highlights
- Golf Course Community
- Open Floorplan
- Property is near public transit
- In Ground Pool
- Deck
- 5-minute walk to Boutwell Memorial Park
About This Home
As of July 2022Don’t miss out on this unique and beautiful Assabet Village townhome nestled in nature. The main living space provides both living & dining options & features a spectacular maple kitchen w/ warm granite counters & custom cabinetry. The serenity of the surrounding nature sneaks in through the many creative windows and glass doors. There is no better space to concentrate for work than the sunken office space tucked in the back. The second floor open loft area serves as a family room. A second bedroom is located just off the family room and has access to a main bath for convenience. If privacy is important to you, head up to the main bedroom where you can sleep under the stars. This space showcases the creative designs of the home and provides the perfect space to slumber. The main bath offers a sunken tub and standing shower. A sun deck for star gazing is just through the french doors. The outdoor spaces are private and accommodate entertaining on multiple decks.
Last Agent to Sell the Property
Keller Williams Realty North Central Listed on: 06/09/2022

Townhouse Details
Home Type
- Townhome
Est. Annual Taxes
- $6,036
Year Built
- Built in 1985 | Remodeled
Lot Details
- Near Conservation Area
- End Unit
HOA Fees
- $510 Monthly HOA Fees
Parking
- 1 Car Attached Garage
- Parking Storage or Cabinetry
- Garage Door Opener
- Stone Driveway
- Guest Parking
Home Design
- Frame Construction
- Shingle Roof
Interior Spaces
- 2,141 Sq Ft Home
- 3-Story Property
- Open Floorplan
- Vaulted Ceiling
- Ceiling Fan
- Skylights
- Recessed Lighting
- Decorative Lighting
- Light Fixtures
- Picture Window
- French Doors
- Insulated Doors
- Family Room with Fireplace
- Home Office
- Basement
Kitchen
- Oven
- Cooktop
- Microwave
- ENERGY STAR Qualified Refrigerator
- ENERGY STAR Qualified Dishwasher
- Stainless Steel Appliances
- Kitchen Island
- Solid Surface Countertops
Flooring
- Wood
- Wall to Wall Carpet
- Ceramic Tile
Bedrooms and Bathrooms
- 2 Bedrooms
- Primary bedroom located on third floor
- Walk-In Closet
- Double Vanity
- Pedestal Sink
- Bathtub
- Separate Shower
Laundry
- Laundry on upper level
- Dryer
- Washer
Outdoor Features
- In Ground Pool
- Balcony
- Deck
Location
- Property is near public transit
Utilities
- Forced Air Heating and Cooling System
- Heating System Uses Natural Gas
Listing and Financial Details
- Assessor Parcel Number M:0063 B:0000 L:0632,543837
Community Details
Overview
- Association fees include insurance, maintenance structure, road maintenance, ground maintenance, snow removal, trash, reserve funds
- 113 Units
- Assabet Village Community
Amenities
- Shops
Recreation
- Golf Course Community
- Tennis Courts
- Community Pool
- Park
- Jogging Path
- Bike Trail
Pet Policy
- Pets Allowed
Ownership History
Purchase Details
Home Financials for this Owner
Home Financials are based on the most recent Mortgage that was taken out on this home.Purchase Details
Home Financials for this Owner
Home Financials are based on the most recent Mortgage that was taken out on this home.Purchase Details
Purchase Details
Home Financials for this Owner
Home Financials are based on the most recent Mortgage that was taken out on this home.Purchase Details
Home Financials for this Owner
Home Financials are based on the most recent Mortgage that was taken out on this home.Similar Homes in Hudson, MA
Home Values in the Area
Average Home Value in this Area
Purchase History
| Date | Buyer | Sale Price | Title Company |
|---|---|---|---|
| Perschel Robert T | $275,000 | -- | |
| Cellucci Argeo Paul | $349,000 | -- | |
| Hazel Rt | $330,000 | -- | |
| Bires Kenneth M | $301,000 | -- | |
| Prudential Residential | $154,000 | -- |
Mortgage History
| Date | Status | Borrower | Loan Amount |
|---|---|---|---|
| Open | Perschel Robert T | $268,500 | |
| Closed | Perschel Robert T | $206,250 | |
| Closed | Prudential Residential | $223,850 | |
| Closed | Perschel Robert T | $220,000 | |
| Previous Owner | Cellucci Argeo Paul | $149,000 | |
| Previous Owner | Prudential Residential | $240,800 | |
| Previous Owner | Prudential Residential | $395,600 | |
| Previous Owner | Prudential Residential | $138,600 |
Property History
| Date | Event | Price | Change | Sq Ft Price |
|---|---|---|---|---|
| 07/14/2022 07/14/22 | Sold | $505,000 | +4.1% | $236 / Sq Ft |
| 06/17/2022 06/17/22 | Pending | -- | -- | -- |
| 06/09/2022 06/09/22 | For Sale | $485,000 | -- | $227 / Sq Ft |
Tax History Compared to Growth
Tax History
| Year | Tax Paid | Tax Assessment Tax Assessment Total Assessment is a certain percentage of the fair market value that is determined by local assessors to be the total taxable value of land and additions on the property. | Land | Improvement |
|---|---|---|---|---|
| 2025 | $7,011 | $505,100 | $0 | $505,100 |
| 2024 | $6,611 | $472,200 | $0 | $472,200 |
| 2023 | $5,687 | $389,500 | $0 | $389,500 |
| 2022 | $6,036 | $380,600 | $0 | $380,600 |
| 2021 | $5,511 | $332,200 | $0 | $332,200 |
| 2020 | $5,407 | $325,500 | $0 | $325,500 |
| 2019 | $5,441 | $319,500 | $0 | $319,500 |
| 2018 | $4,655 | $297,900 | $0 | $297,900 |
| 2017 | $4,671 | $266,900 | $0 | $266,900 |
| 2016 | $4,912 | $284,100 | $0 | $284,100 |
| 2015 | $4,649 | $269,200 | $0 | $269,200 |
| 2014 | $4,520 | $259,500 | $0 | $259,500 |
Agents Affiliated with this Home
-
The Goneau Group

Seller's Agent in 2022
The Goneau Group
Keller Williams Realty North Central
(508) 868-4090
4 in this area
167 Total Sales
-
Lin Shi
L
Buyer's Agent in 2022
Lin Shi
Phoenix Real Estate
(781) 354-2939
1 in this area
54 Total Sales
Map
Source: MLS Property Information Network (MLS PIN)
MLS Number: 72995161
APN: HUDS-000063-000000-000632
- 111 Brigham St Unit 10,A
- 125 Chapin Rd Unit 3F
- 83 Brigham St
- 4 Kattail Rd
- 8 Deer Path Unit 8
- 19 Deer Path
- 15 Ordway Rd
- 13 Woodland Dr
- 20 Alberta Dr
- 10 Atherton Rd
- 11 Chadwick Rd
- 414 River Rd
- 168 River Rd E Unit Lot 2
- 168 River Rd E Unit Lot 6
- 168 River Rd E Unit Lot 15A
- 168 River Rd E Unit Lot 11
- 168 River Rd E Unit Lot 3
- 168 River Rd E Unit Lot 5
- 26 Rutland St
- 139 Washington St
- 111 Brigham St Unit 27F
- 111 Brigham St Unit 27E
- 111 Brigham St Unit 5D
- 111 Brigham St Unit 5C
- 111 Brigham St Unit 5B
- 111 Brigham St Unit 5A
- 111 Brigham St Unit 4G
- 111 Brigham St Unit 4F
- 111 Brigham St Unit 26E
- 111 Brigham St Unit 4D
- 111 Brigham St Unit 4C
- 111 Brigham St Unit 4B
- 111 Brigham St Unit 4A
- 111 Brigham St Unit 8G
- 111 Brigham St Unit 8F
- 111 Brigham St Unit 8E
- 111 Brigham St Unit 8D
- 111 Brigham St Unit 8C
- 111 Brigham St Unit 8B
- 111 Brigham St Unit 8A
