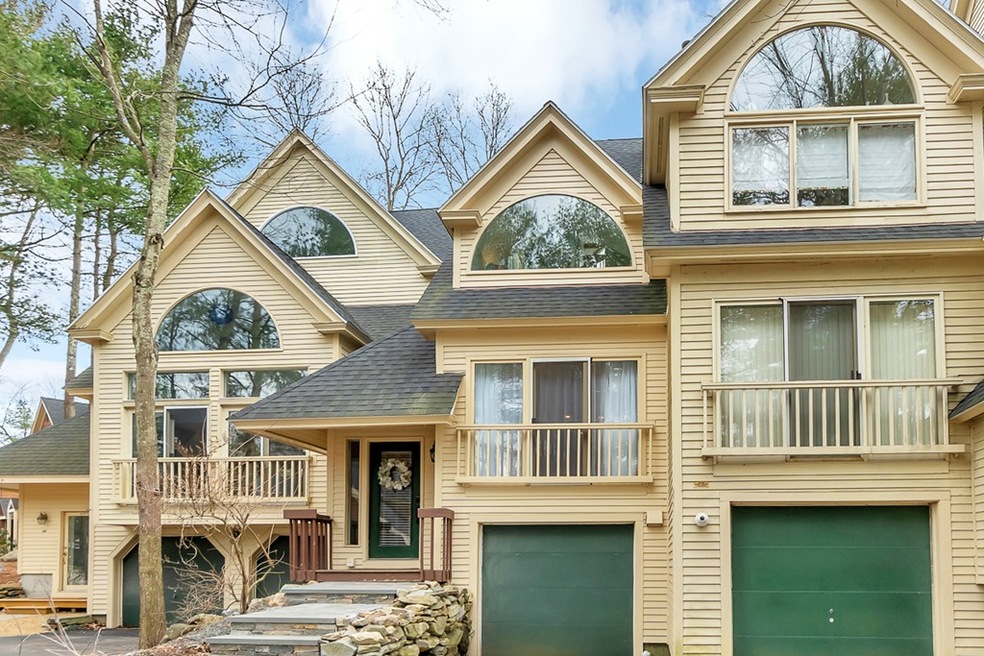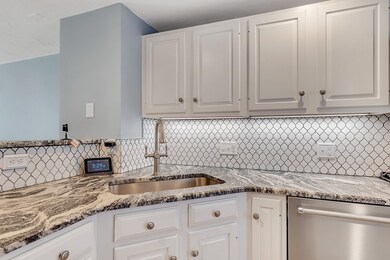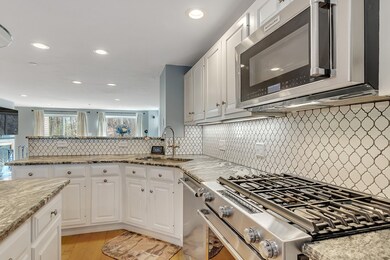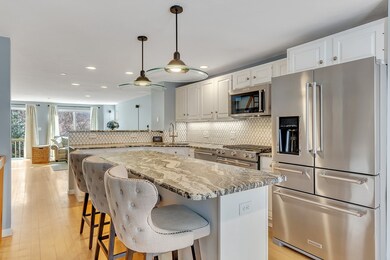
111 Brigham St Unit 4B Hudson, MA 01749
Highlights
- Wood Flooring
- Forced Air Heating and Cooling System
- 4-minute walk to Boutwell Memorial Park
About This Home
As of May 2020Gorgeous 4 Level Contemporary Design at Assabet Village! Stunning Turned Oak Staircases, Hardwood Floors, Cathedral Ceilings, Soaring Windows, Skylites and an Abundance of Architectural Detail! New Kitchen in 2019 with White Cabinets, Leathered Granite Counters, High End Kitchen Aid Stainless Appliances, Tile Back Splash, Center Island and Large Pantry Closet! Interior Professionally Painted over the last 2 Years! Exterior Painted 2018! New Heating/AC System 2018! 3 New Kohler Toilets 2019! New Exterior Patio 2018! Hot Water Tank 2016! Nest Thermostat & Smoke/CO Detectors! Ring Doorbell! Wood Burning Fireplace with New Granite Skirt and Built-ins! 2nd Level offers a Family Room w/ Cherry Flooring, Full Bath and Large 2nd Bedroom with 2 Double Closets! The Private Master Suite has a private Deck, Jacuzzi Tub and Oversized Shower! The Lower Level offers a Half Bath and 3rd Bedroom, Office or Den! Dog Friendly Community! Inground Pool! 1st Showings Open House March 14 & 15, 12-2pm!
Townhouse Details
Home Type
- Townhome
Est. Annual Taxes
- $8,006
Year Built
- Built in 1992
Lot Details
- Year Round Access
Parking
- 1 Car Garage
Kitchen
- Range
- Microwave
- Dishwasher
- Disposal
Flooring
- Wood
- Wall to Wall Carpet
- Tile
Laundry
- Dryer
- Washer
Utilities
- Forced Air Heating and Cooling System
- Heating System Uses Gas
- Electric Water Heater
Additional Features
- Basement
Community Details
- Pets Allowed
Ownership History
Purchase Details
Home Financials for this Owner
Home Financials are based on the most recent Mortgage that was taken out on this home.Purchase Details
Home Financials for this Owner
Home Financials are based on the most recent Mortgage that was taken out on this home.Purchase Details
Home Financials for this Owner
Home Financials are based on the most recent Mortgage that was taken out on this home.Purchase Details
Home Financials for this Owner
Home Financials are based on the most recent Mortgage that was taken out on this home.Similar Homes in Hudson, MA
Home Values in the Area
Average Home Value in this Area
Purchase History
| Date | Type | Sale Price | Title Company |
|---|---|---|---|
| Not Resolvable | $390,000 | None Available | |
| Deed | $350,000 | -- | |
| Deed | $284,000 | -- | |
| Deed | $183,662 | -- |
Mortgage History
| Date | Status | Loan Amount | Loan Type |
|---|---|---|---|
| Open | $350,000 | New Conventional | |
| Previous Owner | $244,000 | New Conventional | |
| Previous Owner | $280,000 | Purchase Money Mortgage | |
| Previous Owner | $227,200 | Purchase Money Mortgage | |
| Previous Owner | $25,000 | No Value Available | |
| Previous Owner | $165,000 | Purchase Money Mortgage |
Property History
| Date | Event | Price | Change | Sq Ft Price |
|---|---|---|---|---|
| 05/05/2020 05/05/20 | Sold | $390,000 | 0.0% | $193 / Sq Ft |
| 03/23/2020 03/23/20 | Pending | -- | -- | -- |
| 03/12/2020 03/12/20 | For Sale | $389,900 | +27.8% | $193 / Sq Ft |
| 09/29/2016 09/29/16 | Sold | $305,000 | +1.7% | $128 / Sq Ft |
| 08/27/2016 08/27/16 | Pending | -- | -- | -- |
| 08/08/2016 08/08/16 | For Sale | $299,900 | 0.0% | $126 / Sq Ft |
| 01/28/2014 01/28/14 | Rented | $2,300 | -8.0% | -- |
| 12/29/2013 12/29/13 | Under Contract | -- | -- | -- |
| 11/08/2013 11/08/13 | For Rent | $2,500 | -- | -- |
Tax History Compared to Growth
Tax History
| Year | Tax Paid | Tax Assessment Tax Assessment Total Assessment is a certain percentage of the fair market value that is determined by local assessors to be the total taxable value of land and additions on the property. | Land | Improvement |
|---|---|---|---|---|
| 2025 | $8,006 | $576,800 | $0 | $576,800 |
| 2024 | $7,547 | $539,100 | $0 | $539,100 |
| 2023 | $6,491 | $444,600 | $0 | $444,600 |
| 2022 | $6,105 | $384,900 | $0 | $384,900 |
| 2021 | $5,571 | $335,800 | $0 | $335,800 |
| 2020 | $5,725 | $344,700 | $0 | $344,700 |
| 2019 | $5,761 | $338,300 | $0 | $338,300 |
| 2018 | $4,888 | $315,300 | $0 | $315,300 |
| 2017 | $4,944 | $282,500 | $0 | $282,500 |
| 2016 | $5,350 | $309,400 | $0 | $309,400 |
| 2015 | $4,732 | $274,000 | $0 | $274,000 |
| 2014 | $4,594 | $263,700 | $0 | $263,700 |
Agents Affiliated with this Home
-
Karen Shattuck

Seller's Agent in 2020
Karen Shattuck
Lamacchia Realty, Inc.
(978) 621-9974
1 in this area
70 Total Sales
-
Rosemary Comrie

Buyer's Agent in 2020
Rosemary Comrie
Comrie Real Estate, Inc.
(508) 358-2626
7 in this area
236 Total Sales
-
Sherean Azarmi

Seller's Agent in 2016
Sherean Azarmi
Urban Circle Realty
(617) 319-0076
65 Total Sales
-
Chris Gentile

Buyer's Agent in 2016
Chris Gentile
RTN Realty Advisors LLC.
(617) 835-0845
1 in this area
45 Total Sales
-
Gerald Sarno
G
Seller's Agent in 2014
Gerald Sarno
Quality Residences & Properties, LLC
(978) 562-7845
8 in this area
8 Total Sales
-
Amy Katsis
A
Buyer's Agent in 2014
Amy Katsis
Media Realty Group Inc.
(774) 249-8848
14 Total Sales
Map
Source: MLS Property Information Network (MLS PIN)
MLS Number: 72632613
APN: HUDS-000063-000000-000661
- 123 Chapin Rd Unit 1D4
- 83 Brigham St
- 94 Brigham St
- 48 Deer Path Unit 48
- 1 Deer Path Unit 1
- 19 Deer Path
- 196 Chapin Rd
- 13 Woodland Dr
- 20 Alberta Dr
- 8 Reardon Rd
- 39 Harriman Rd
- 20 Brigham St
- 168 River Rd E Unit Lot 2
- 168 River Rd E Unit Lot 6
- 168 River Rd E Unit Lot 15A
- 168 River Rd E Unit Lot 11
- 168 River Rd E Unit Lot 3
- 168 River Rd E Unit Lot 5
- 111 Dudley Rd Unit 111
- 139 Washington St






