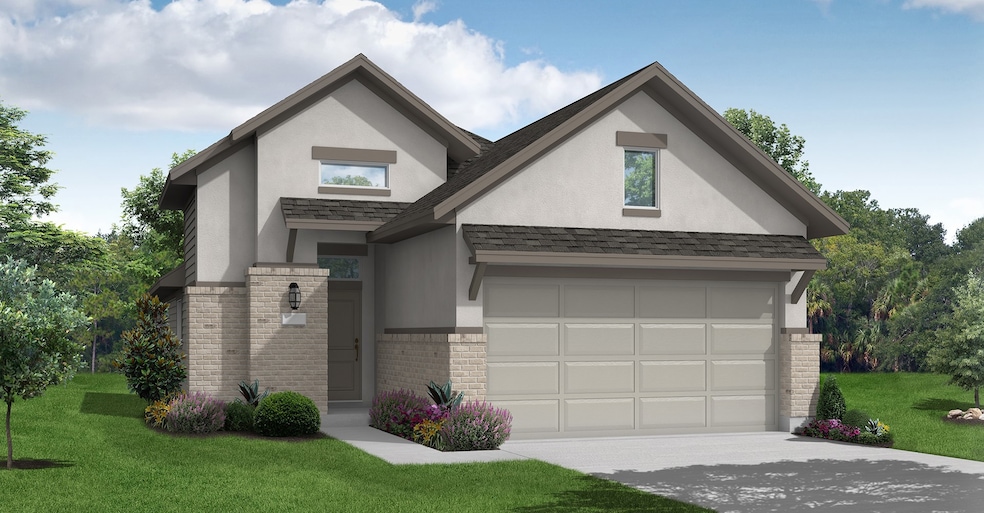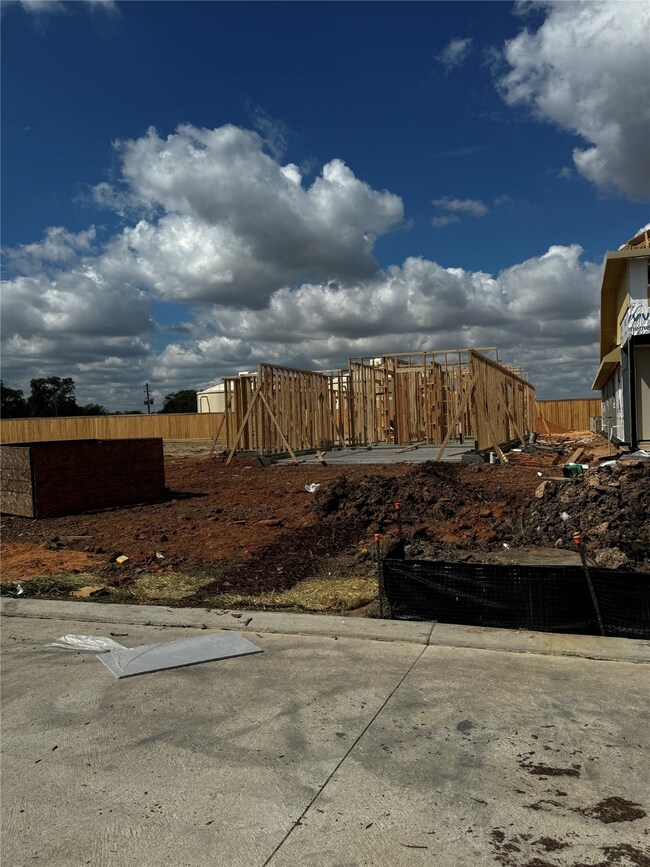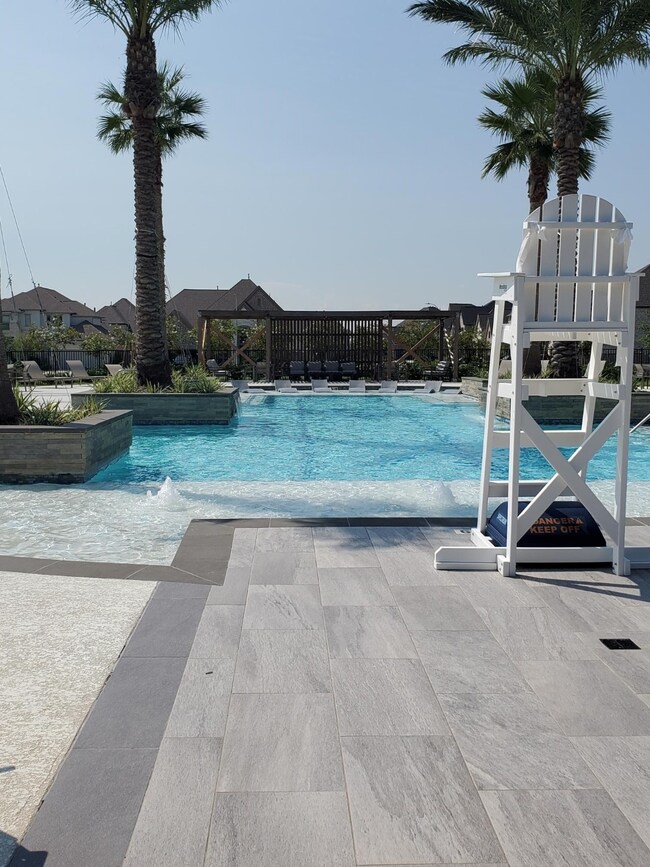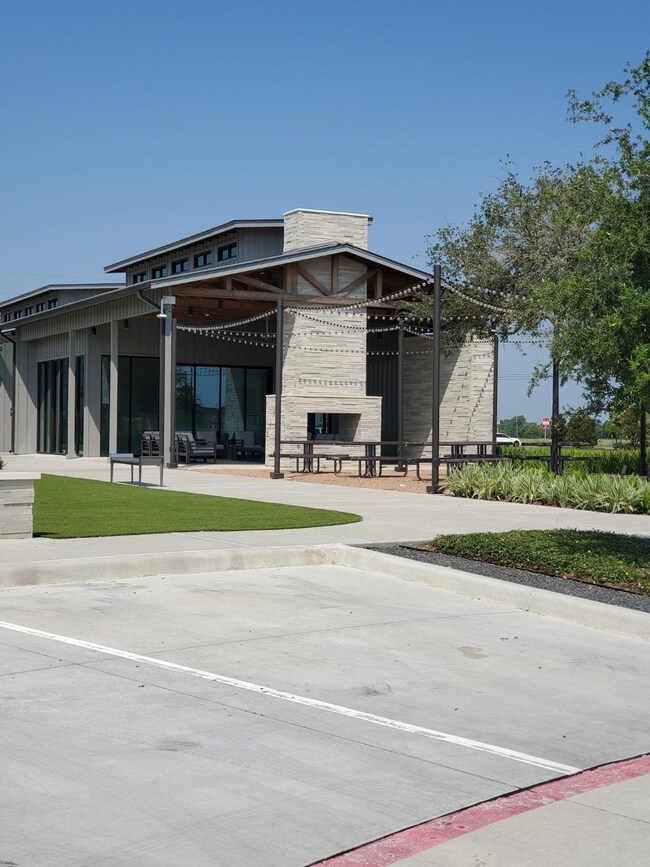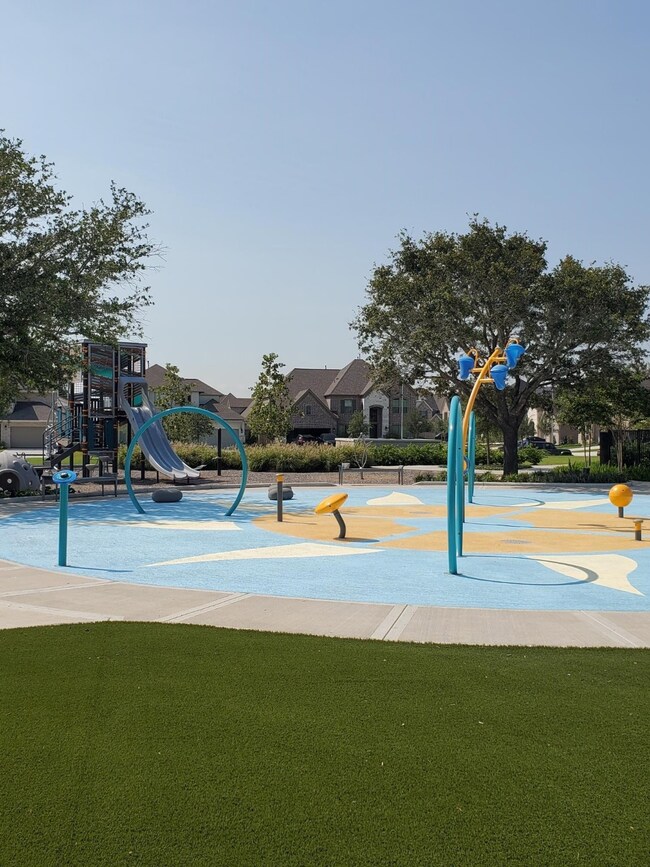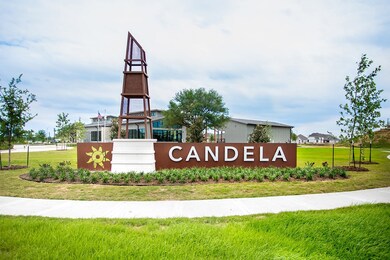
111 Bright Valley Way Richmond, TX 77406
Highlights
- Under Construction
- Home Energy Rating Service (HERS) Rated Property
- Contemporary Architecture
- Bentley Elementary School Rated A
- Deck
- Granite Countertops
About This Home
As of April 2025This beautiful one-story home boasts an open-concept design that you are going to adore. Walking into the home, you will enjoy how the foyer opens into a hallway that leads to the heart of the home. The family room and kitchen are the center of attention and feature 42-inch upper cabinets, gorgeous granite countertops, a beautiful tile backsplash, and an ample size island perfect for the chef of the home. Enjoy meals in the dining room or outside on the covered patio. The primary suite is secluded at the rear of the home complete with an ensuite bathroom. This home is certified Environments for Living and offers some of the highest energy features available today. Schedule a tour today!
Home Details
Home Type
- Single Family
Year Built
- Built in 2025 | Under Construction
Lot Details
- 5,650 Sq Ft Lot
- Southwest Facing Home
- Back Yard Fenced
- Sprinkler System
HOA Fees
- $63 Monthly HOA Fees
Parking
- 2 Car Garage
Home Design
- Contemporary Architecture
- Traditional Architecture
- Brick Exterior Construction
- Slab Foundation
- Composition Roof
- Radiant Barrier
- Stucco
Interior Spaces
- 1,700 Sq Ft Home
- 1-Story Property
- Ceiling Fan
- Formal Entry
- Family Room Off Kitchen
- Living Room
- Utility Room
- Washer and Gas Dryer Hookup
- Security System Owned
Kitchen
- Electric Oven
- Gas Cooktop
- <<microwave>>
- Dishwasher
- Kitchen Island
- Granite Countertops
- Disposal
Flooring
- Carpet
- Tile
- Vinyl Plank
- Vinyl
Bedrooms and Bathrooms
- 3 Bedrooms
- 2 Full Bathrooms
- Double Vanity
- Single Vanity
- Soaking Tub
- Separate Shower
Eco-Friendly Details
- Home Energy Rating Service (HERS) Rated Property
- Energy-Efficient Windows with Low Emissivity
- Energy-Efficient HVAC
- Energy-Efficient Insulation
- Energy-Efficient Thermostat
- Ventilation
Outdoor Features
- Deck
- Covered patio or porch
Schools
- Bentley Elementary School
- Briscoe Junior High School
- Foster High School
Utilities
- Central Heating and Cooling System
- Heating System Uses Gas
- Programmable Thermostat
Community Details
- Sterling Management Association, Phone Number (832) 678-4500
- Built by Coventry Homes
- Candela Subdivision
Similar Homes in Richmond, TX
Home Values in the Area
Average Home Value in this Area
Property History
| Date | Event | Price | Change | Sq Ft Price |
|---|---|---|---|---|
| 06/01/2025 06/01/25 | Under Contract | -- | -- | -- |
| 04/28/2025 04/28/25 | Price Changed | $2,550 | -5.6% | -- |
| 04/25/2025 04/25/25 | Price Changed | $2,700 | +58.8% | -- |
| 04/25/2025 04/25/25 | For Rent | $1,700 | 0.0% | -- |
| 04/17/2025 04/17/25 | Sold | -- | -- | -- |
| 11/26/2024 11/26/24 | Price Changed | $374,990 | -6.9% | $221 / Sq Ft |
| 10/07/2024 10/07/24 | For Sale | $402,566 | -- | $237 / Sq Ft |
Tax History Compared to Growth
Agents Affiliated with this Home
-
Olawale Oladipupo
O
Seller's Agent in 2025
Olawale Oladipupo
Walzel Properties - Corporate Office
(346) 907-1799
25 Total Sales
-
Jared Turner
J
Seller's Agent in 2025
Jared Turner
Coventry Homes
(713) 909-3040
722 Total Sales
-
Azeez Elegbeji

Buyer's Agent in 2025
Azeez Elegbeji
The Elegbeji Group
(832) 489-7890
47 Total Sales
Map
Source: Houston Association of REALTORS®
MLS Number: 67738090
- 8614 Mae James Trail
- 8615 Mae James Trail
- 102 Sweet Piper Ln
- 215 Sweet Piper Ln
- 8523 Mae James Trail
- 126 Sweet Piper Ln
- 210 Sweet Piper Ln
- 8519 Mae James Trail
- 8515 Mae James Trail
- 8503 Mae James Trail
- 411 Sunlit Valley Cir
- 342 Shining Succulent Dr
- 8603 Lofty Pines
- 8703 Beaming Creek Ct
- 8703 Gleaming Village Way
- 8707 Gleaming Village Way
- 407 Sunlit Valley Cir
- 8315 Blue Spectrum Ln
- 407 Mercury Sky Rd
- 8723 Gleaming Village Way
