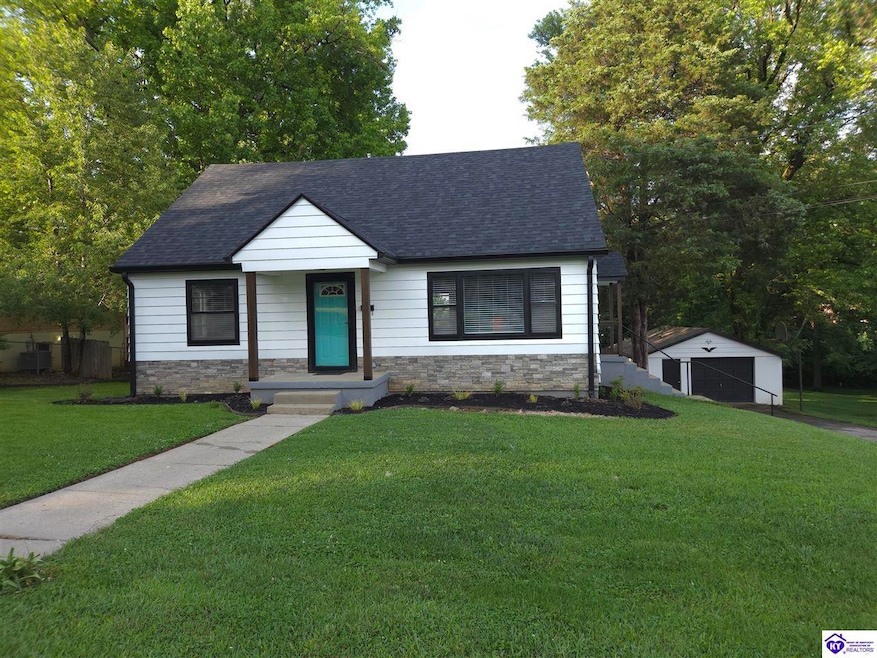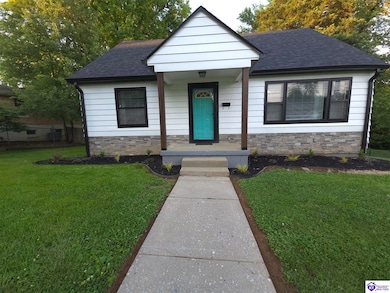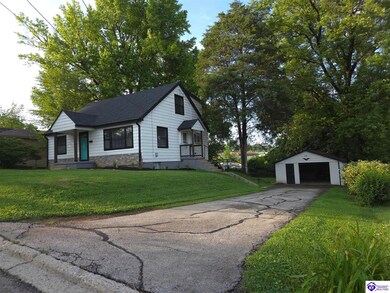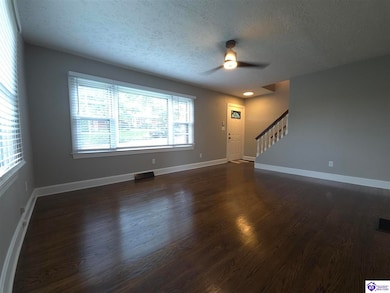
111 Brooks St Elizabethtown, KY 42701
Highlights
- Basketball Court
- Mature Trees
- Secondary bathroom tub or shower combo
- Elizabethtown High School Rated A-
- Wood Flooring
- Solid Surface Countertops
About This Home
As of July 2025**Welcome to 111 Brooks Street — a beautifully updated 5-bedroom, 3-bathroom home within walking distance from Elizabethtown city schools.** This spacious residence has been thoughtfully renovated from top to bottom, featuring brand-new appliances, a new roof and 6-inch gutters, and stunning hardwood flooring throughout. The bedrooms are impressively large, offering plenty of room for family, guests, or a home office. The bright, modern kitchen includes a charming garden window — perfect for the home chef — while the fully remodeled, waterproof basement offers a large, cozy family room ideal for movie nights or relaxed gatherings. The basement bathroom is equipped with a Bluetooth speaker fan, adding a fun and functional touch for your comfort and enjoyment. Set on a generously sized lot — unusually large for the area — the yard is a natural haven, frequented by a variety of local wildlife, perfect for nature lovers and outdoor enthusiasts alike. Equipped with a back patio, perfect for grilling or just enjoying watching the wildlife! With generous space, stylish custom updates, a 1.5 car garage, and a prime location, this move-in ready gem offers the perfect blend of comfort and convenience. Don’t miss your chance to make it yours — schedule a showing today!
Last Agent to Sell the Property
BLUEGRASS REALTY PROS, INC License #296968 Listed on: 06/10/2025
Home Details
Home Type
- Single Family
Est. Annual Taxes
- $1,468
Year Built
- Built in 1951
Lot Details
- 0.46 Acre Lot
- Back Yard Fenced
- Chain Link Fence
- Mature Trees
Parking
- 1.5 Car Detached Garage
- Driveway
Home Design
- Slab Foundation
- Shingle Roof
Interior Spaces
- 1.5-Story Property
- Ceiling Fan
- Vinyl Clad Windows
- Blinds
- Wood Frame Window
- Formal Dining Room
- Storage In Attic
- Laundry Room
Kitchen
- Oven or Range
- Electric Range
- Microwave
- Dishwasher
- Solid Surface Countertops
Flooring
- Wood
- Laminate
- Concrete
- Tile
Bedrooms and Bathrooms
- 5 Bedrooms
- Primary Bedroom located in the basement
- Walk-In Closet
- Secondary bathroom tub or shower combo
- Separate Shower
Finished Basement
- Walk-Out Basement
- Basement Fills Entire Space Under The House
- Bedroom in Basement
- 1 Bedroom in Basement
Outdoor Features
- Basketball Court
- Covered patio or porch
- Storage Shed
Utilities
- Forced Air Heating and Cooling System
- Heating System Uses Gas
- Electric Water Heater
Community Details
- Green Hills Subdivision
Listing and Financial Details
- Assessor Parcel Number 220-40-05-009
Ownership History
Purchase Details
Similar Homes in Elizabethtown, KY
Home Values in the Area
Average Home Value in this Area
Purchase History
| Date | Type | Sale Price | Title Company |
|---|---|---|---|
| Deed | $70,000 | None Listed On Document |
Property History
| Date | Event | Price | Change | Sq Ft Price |
|---|---|---|---|---|
| 07/14/2025 07/14/25 | Sold | $274,900 | +1.9% | $109 / Sq Ft |
| 06/12/2025 06/12/25 | Pending | -- | -- | -- |
| 06/10/2025 06/10/25 | For Sale | $269,900 | -- | $107 / Sq Ft |
Tax History Compared to Growth
Tax History
| Year | Tax Paid | Tax Assessment Tax Assessment Total Assessment is a certain percentage of the fair market value that is determined by local assessors to be the total taxable value of land and additions on the property. | Land | Improvement |
|---|---|---|---|---|
| 2024 | $1,468 | $121,300 | $15,900 | $105,400 |
| 2023 | $1,468 | $121,300 | $15,900 | $105,400 |
| 2022 | $1,210 | $91,300 | $15,900 | $75,400 |
| 2021 | $1,168 | $91,300 | $15,900 | $75,400 |
| 2020 | $1,158 | $91,300 | $15,900 | $75,400 |
| 2019 | $107 | $91,300 | $0 | $0 |
| 2018 | $1,131 | $91,900 | $0 | $0 |
| 2017 | $1,104 | $91,900 | $0 | $0 |
| 2016 | $0 | $91,900 | $0 | $0 |
| 2015 | $911 | $91,900 | $0 | $0 |
| 2012 | -- | $91,900 | $0 | $0 |
Agents Affiliated with this Home
-
Amy Cottrell

Seller's Agent in 2025
Amy Cottrell
BLUEGRASS REALTY PROS, INC
(502) 639-3157
4 in this area
9 Total Sales
-
Jason Smith
J
Buyer's Agent in 2025
Jason Smith
BLUEGRASS REALTY PROS, INC
(502) 243-7037
11 in this area
16 Total Sales
Map
Source: Heart of Kentucky Association of REALTORS®
MLS Number: HK25002359
APN: 220-40-05-009
- 115 Brooks St
- 125 Frank St
- 645 N Main St
- 2031 N Mulberry St
- 231 Oakwood Dr
- 228 Cherokee Blvd
- 226 Seminole Rd
- 206 Beech St
- 102 W Warfield St
- 406 N Mulberry St
- 406 N Main St
- 238 W French St
- 233 Seminole Rd
- Lots 204 & 206 Commerce Dr
- Lots 204& 206 Commerce Dr
- 314 Central Ave Unit s A, B, C
- 312 N Main St
- 304 Central Ave
- 302 Central Ave
- 306 Hardin St






