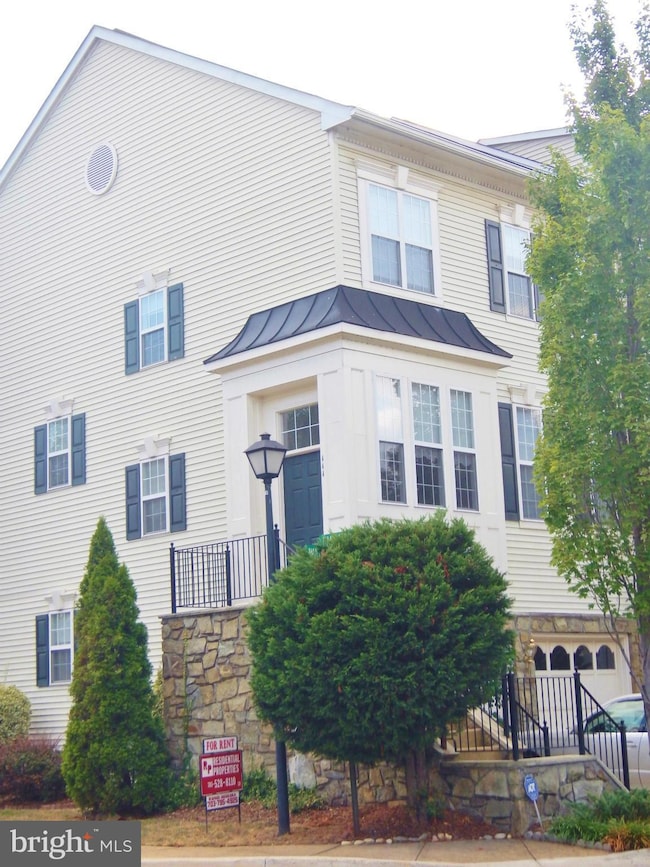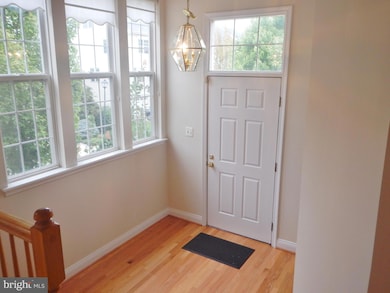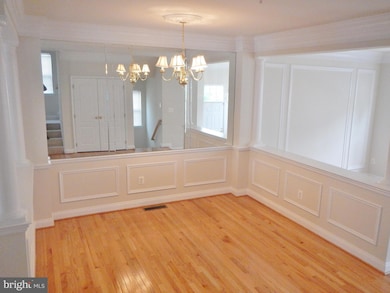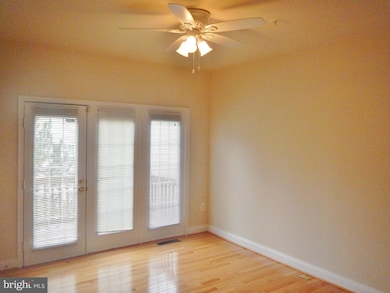111 Cahill Dr Alexandria, VA 22304
Seminary Hill NeighborhoodHighlights
- Colonial Architecture
- Wood Flooring
- Community Pool
- Deck
- Game Room
- Breakfast Room
About This Home
End Unit w/ 2 car garage, right behind community pool. 1.3 miles to Metro + Hoffman Center. Bus stop by main entrance. Newer hardwood on main level. Newer wall to wall in upper and lower levels. Separate dining room. Deck off breakfast room. Lower-level rec room w/ gas fireplace, fenced-in patio. Cathedral ceilings in all bedrooms. Minimum one year lease. Multiple years available. Will consider pets on a case-by-case basis with refundable pet deposit.
Listing Agent
Residential Properties, Inc. License #0225022021 Listed on: 07/18/2025
Townhouse Details
Home Type
- Townhome
Est. Annual Taxes
- $8,279
Year Built
- Built in 1999
Lot Details
- Back Yard Fenced
- Property is in very good condition
Parking
- 2 Car Attached Garage
- Garage Door Opener
Home Design
- Colonial Architecture
- Slab Foundation
- Vinyl Siding
Interior Spaces
- 2,056 Sq Ft Home
- Property has 3 Levels
- Crown Molding
- Fireplace With Glass Doors
- Double Pane Windows
- Window Treatments
- Sliding Doors
- Six Panel Doors
- Entrance Foyer
- Living Room
- Dining Room
- Game Room
- Wood Flooring
- Alarm System
Kitchen
- Breakfast Room
- Electric Oven or Range
- Microwave
- Ice Maker
- Dishwasher
- Disposal
Bedrooms and Bathrooms
- 3 Bedrooms
- En-Suite Primary Bedroom
- En-Suite Bathroom
Laundry
- Laundry on upper level
- Dryer
- Washer
Outdoor Features
- Deck
- Patio
- Playground
Schools
- Lyles-Crouch Elementary School
- George Washington Middle School
- Alexandria City High School
Utilities
- Heat Pump System
- Electric Water Heater
Listing and Financial Details
- Residential Lease
- Security Deposit $2,995
- Tenant pays for light bulbs/filters/fuses/alarm care, minor interior maintenance, electricity, water
- The owner pays for association fees
- Rent includes trash removal
- No Smoking Allowed
- 24-Month Min and 36-Month Max Lease Term
- Available 9/1/25
- $50 Application Fee
- Assessor Parcel Number 50646290
Community Details
Overview
- Property has a Home Owners Association
- Townes At Cameron Parke Subdivision, End Th Floorplan
- Townes Of Cameron Parke Community
- Property Manager
Recreation
- Community Playground
- Community Pool
Pet Policy
- Limit on the number of pets
- Pet Size Limit
- Pet Deposit $500
- Breed Restrictions
Map
Source: Bright MLS
MLS Number: VAAX2047776
APN: 070.02-03-129
- 3814 Woodlawn Ct
- 3818 White Post Ct
- 10 Phoenix Mill Place
- 3816 Usher Ct
- 3810 Usher Ct
- 3545 Goddard Way
- 55 Arell Ct
- 3716 Taft Ave
- 4010 Duke St
- 5532 Halwis St
- 3404 Elmwood Dr
- 129 Fort Williams Pkwy
- 3128 Colvin St
- 4105 Sunburst Ct
- 132 N Early St
- 318 N Quaker Ln
- 142 N French St
- 1100 Quaker Hill Dr Unit 10
- 1206 Dartmouth Rd
- 1302 Trinity Dr
- 3826 Watkins Mill Dr
- 3825 Watkins Mill Dr
- 3814 Dominion Mill Dr
- 113 Lake Cook Dr
- 3814 Woodlawn Ct
- 13 Carriage House Cir
- 40 Carriage House Cir
- 35 S Floyd St
- 15 S Floyd St
- 3404 Elmwood Dr
- 5544 Halwis St
- 1412 Coventry Ln
- 1404 Coventry Ln
- 146 N French St
- 1100 Quaker Hill Dr Unit 216
- 2827 Telek Place
- 3119 Hatcher St
- 5742 Governors Pond Cir
- 5713 Lawsons Hill Ct
- 5587 Governors Pond Cir







