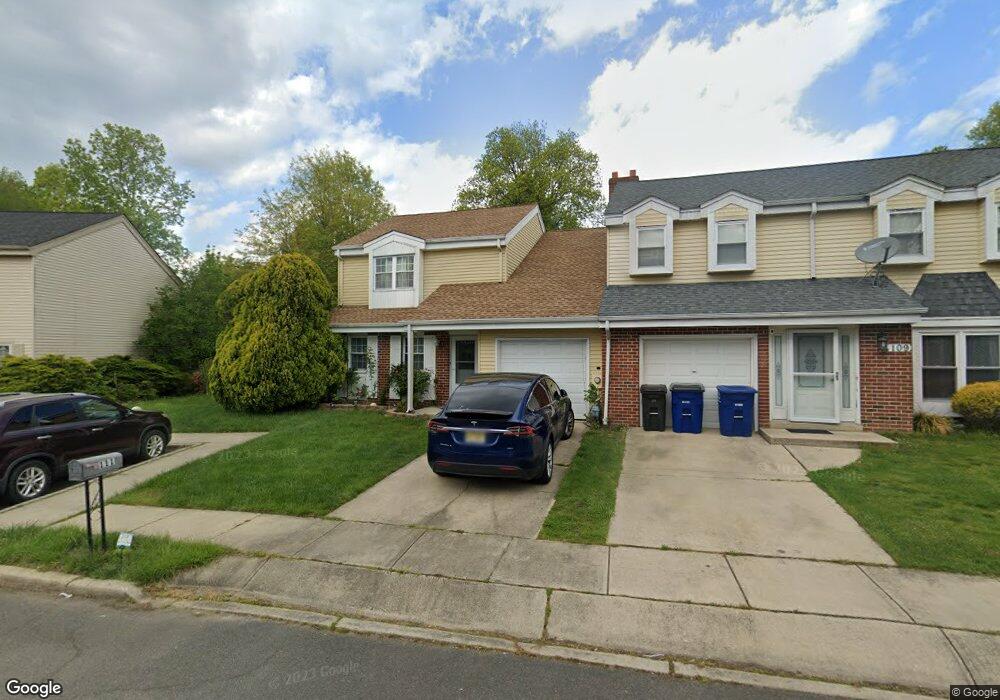111 Carleton Ln Mount Laurel, NJ 08054
Estimated Value: $366,481 - $383,000
3
Beds
3
Baths
1,481
Sq Ft
$252/Sq Ft
Est. Value
About This Home
This home is located at 111 Carleton Ln, Mount Laurel, NJ 08054 and is currently estimated at $373,870, approximately $252 per square foot. 111 Carleton Ln is a home located in Burlington County with nearby schools including Larchmont Elementary School, Mount Laurel Hartford School, and T.E. Harrington Middle School.
Ownership History
Date
Name
Owned For
Owner Type
Purchase Details
Closed on
Aug 7, 2009
Sold by
Koltura Mark G and Koltura Michele C
Bought by
Ladwa Kirtesh
Current Estimated Value
Home Financials for this Owner
Home Financials are based on the most recent Mortgage that was taken out on this home.
Original Mortgage
$158,000
Interest Rate
4.65%
Mortgage Type
New Conventional
Create a Home Valuation Report for This Property
The Home Valuation Report is an in-depth analysis detailing your home's value as well as a comparison with similar homes in the area
Home Values in the Area
Average Home Value in this Area
Purchase History
| Date | Buyer | Sale Price | Title Company |
|---|---|---|---|
| Ladwa Kirtesh | $197,500 | None Available |
Source: Public Records
Mortgage History
| Date | Status | Borrower | Loan Amount |
|---|---|---|---|
| Closed | Ladwa Kirtesh | $158,000 |
Source: Public Records
Tax History
| Year | Tax Paid | Tax Assessment Tax Assessment Total Assessment is a certain percentage of the fair market value that is determined by local assessors to be the total taxable value of land and additions on the property. | Land | Improvement |
|---|---|---|---|---|
| 2025 | $4,903 | $155,300 | $53,000 | $102,300 |
| 2024 | $4,718 | $155,300 | $53,000 | $102,300 |
Source: Public Records
Map
Nearby Homes
- 438B Willow Turn
- 220 Hartford Rd
- 114 Burnamwood Ct
- 5214C Aberdeen Dr Unit C
- 2402B Sedgefield Dr Unit 2402B
- 4208 Aberdeen Dr
- 2702 Sussex Ct
- 2711B Sussex Ct
- 4107A Chadbury Rd
- 2904 B Heatherstone Ct
- 203A Saxony Dr Unit 203
- 606B Saxony Dr Unit 606
- 3604B Chadbury Rd
- 881B Scotswood Ct
- 3907 Saxony Dr Unit 3907
- 3522B Neils Ct Unit 3522B
- 4108B Adelaide Dr
- 3190B Neils Ct
- 143 Banwell Ln
- 4204B Adelaide Dr
- 109 Carleton Ln
- 113 Carleton Ln
- 107 Carleton Ln
- 115 Carleton Ln
- 105 Carleton Ln
- 117 Carleton Ln
- 103 Carleton Ln
- 119 Carleton Ln
- 108 Carleton Ln
- 110 Carleton Ln
- 121 Carleton Ln
- 106 Carleton Ln
- 104 Carleton Ln
- 101 Carleton Ln
- 112 Carleton Ln
- 123 Carleton Ln
- 102 Carleton Ln
- 114 Carleton Ln
- 116 Carleton Ln
- 125 Carleton Ln
